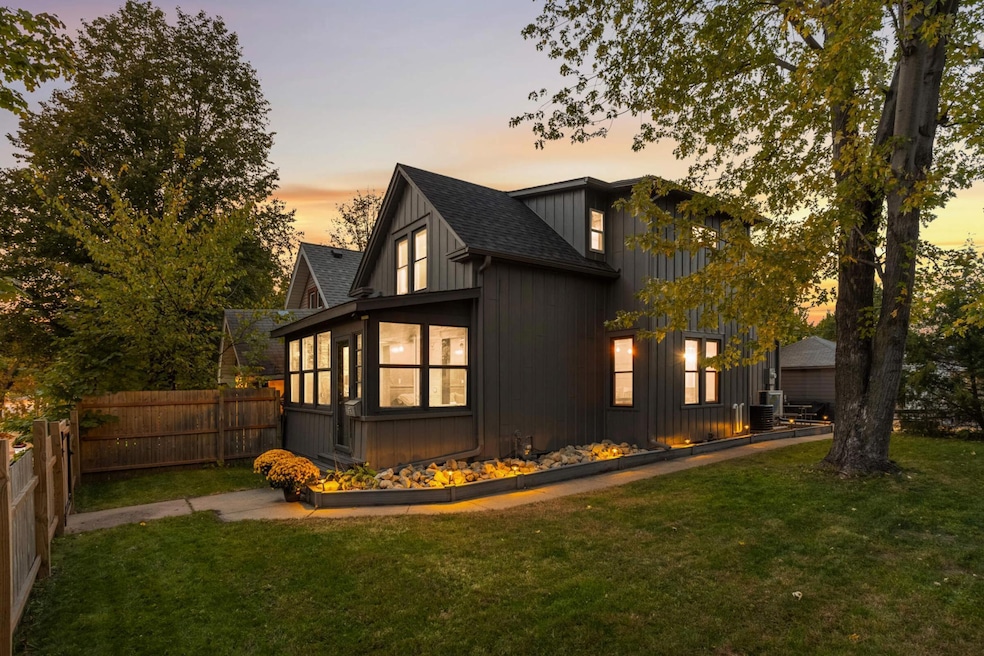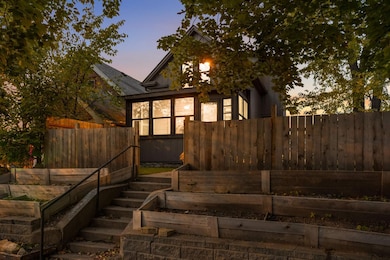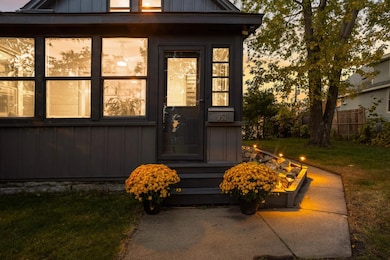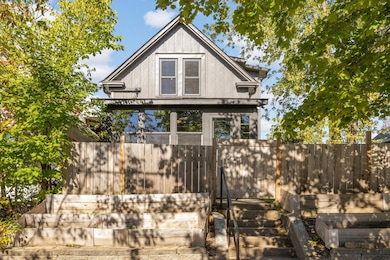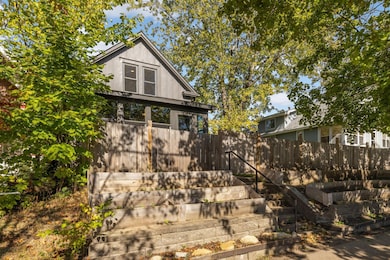951 Front Ave Saint Paul, MN 55103
Como Park NeighborhoodEstimated payment $2,860/month
Highlights
- No HOA
- The kitchen features windows
- Living Room
- Stainless Steel Appliances
- Porch
- Laundry Room
About This Home
Welcome to 951 Front Ave! This beautifully remodeled home blends rustic charm with industrial style across three levels and features recent updates including a new roof, siding, leaf-blocking gutters, windows, and sewer line for added peace of mind. Starting with the main level, the kitchen features distressed concrete across countertops, backsplash, and the kitchen island, along with all new appliances and a custom-build butler's pantry that includes a double sink and ceiling fan. The formal dining area is made for entertaining - featuring a handcrafted dining table with matching chairs that seat eight, a custom liquor cabinet with glass cabinetry, built-in window benches with hidden storage, and plant shelves atop newer windows overlooking a spacious side yard. Custom copper artwork and lighting tie the room together perfectly. A half-bath off the dining area complements the home's aesthetic, while original hardwood floors flow into the inviting living room. Here you'll find custom mudded wall patterns and a matching built-in bookcase, an entertainment center pre-wired for a wall-mounted TV, digital thermostat, along with sconces and a ceiling fan for added comfort. Don't miss the eye-catching custom copper baluster staircase leading to the upper level! Off the living room, the expansive enclosed front porch provides optimal relaxation with beadboard ceilings and dual electric fans - perfect for morning coffee or unwinding after work. Upstairs, you'll find two of the home's three bedrooms and a brand-new flex room ideal for an office, gym, studio, or guest space. The primary suite features a mini-split for year-round comfort, dual sliding closet systems that make great use of the space, a built-in vanity, and TV hookup. The upper bath continues the home's style with a custom-built industrial sink. The second bedroom includes hardwood floors, another mini-split, ceiling fan, and front-facing newer window. The lower level adds even more versatility, offering a bedroom with custom ceiling woodwork, a stylish bath with walk-in shower, and additional living space once used as a home gym. You'll also find an updated LG front-loading washer and dryer, tankless water heater, a newer furnace and AC. Updated 200 AMP electrical in the house is complemented by 100 AMP in the garage for potential EV charging. Outside, enjoy the fully fenced yard with mature trees, raised south-facing planters, a concrete patio, spacious two-car garage, and a storage shed. This one-of-a-kind home has been thoughtfully cared for and meticulously designed with creativity, comfort, and craftmanship - you won't want to miss it!
Listing Agent
VIBE Realty Brokerage Email: chris@vibemn.com Listed on: 10/15/2025
Open House Schedule
-
Sunday, November 02, 202512:00 to 2:00 pm11/2/2025 12:00:00 PM +00:0011/2/2025 2:00:00 PM +00:00Add to Calendar
Home Details
Home Type
- Single Family
Est. Annual Taxes
- $4,490
Year Built
- Built in 1912
Lot Details
- 5,401 Sq Ft Lot
- Lot Dimensions are 108 x 50
- Property is Fully Fenced
- Chain Link Fence
- Many Trees
Parking
- 2 Car Garage
- Garage Door Opener
Home Design
- Flex
- Metal Siding
Interior Spaces
- 1.5-Story Property
- Living Room
- Dining Room
Kitchen
- Range
- Microwave
- Freezer
- Dishwasher
- Stainless Steel Appliances
- The kitchen features windows
Bedrooms and Bathrooms
- 3 Bedrooms
Laundry
- Laundry Room
- Dryer
- Washer
Finished Basement
- Basement Fills Entire Space Under The House
- Block Basement Construction
Outdoor Features
- Porch
Utilities
- Forced Air Heating and Cooling System
- Mini Split Air Conditioners
- 200+ Amp Service
- Tankless Water Heater
- Cable TV Available
Community Details
- No Home Owners Association
- Denslows Sub Of, Lots 5 Subdivision
Listing and Financial Details
- Assessor Parcel Number 262923240168
Map
Home Values in the Area
Average Home Value in this Area
Tax History
| Year | Tax Paid | Tax Assessment Tax Assessment Total Assessment is a certain percentage of the fair market value that is determined by local assessors to be the total taxable value of land and additions on the property. | Land | Improvement |
|---|---|---|---|---|
| 2025 | $4,376 | $216,900 | $31,600 | $185,300 |
| 2023 | $4,376 | $208,000 | $31,600 | $176,400 |
| 2022 | $2,766 | $202,500 | $31,600 | $170,900 |
| 2021 | $2,666 | $174,300 | $31,600 | $142,700 |
| 2020 | $2,854 | $173,900 | $31,600 | $142,300 |
| 2019 | $2,380 | $162,100 | $31,600 | $130,500 |
| 2018 | $1,912 | $146,900 | $31,600 | $115,300 |
| 2017 | $1,610 | $126,600 | $25,300 | $101,300 |
| 2016 | $1,472 | $0 | $0 | $0 |
| 2015 | $1,254 | $92,100 | $25,300 | $66,800 |
| 2014 | $1,210 | $0 | $0 | $0 |
Property History
| Date | Event | Price | List to Sale | Price per Sq Ft |
|---|---|---|---|---|
| 10/17/2025 10/17/25 | For Sale | $475,000 | -- | $230 / Sq Ft |
Source: NorthstarMLS
MLS Number: 6770993
APN: 26-29-23-24-0168
- 895 Front Ave
- 989 Barrett St
- 1039 Argyle St
- 1084 Ryde St
- 1083 Chatsworth St N
- 1094 Argyle St
- 1056 Lexington Pkwy N
- 1125 Argyle St
- 740 Como Ave
- 1030 Englewood Ave
- 999 Minnehaha Ave W
- 1003 Minnehaha Ave W
- 1005 Como Blvd E
- 705 Como Ave
- 1174 Lexington Pkwy N
- 766 Maryland Ave W
- 1222 Como Blvd E
- 696 Edgar Ave
- 352 Como Ave
- 1063 Dale St N
- 750 Milton St N
- 730 Como Ave Unit Condo B
- 714 Jessamine Ave W
- 1180-1180 Cushing Cir
- 1111 Minnehaha Ave W
- 1267 Hewitt Ave
- 1221 Alameda St Unit B
- 1351 Carling Dr
- 635 Maryland Ave W
- 1336 Hewitt Ave Unit Upper
- 1370 Carling Dr
- 1303 Englewood Ave
- 1311 Englewood Ave Unit ID1326064P
- 818 Edmund Ave Unit 2
- 609 Van Buren Ave
- 1307 Minnehaha Ave W
- 1318 Englewood Ave Unit ID1324015P
- 632 Blair Ave
- 632 Blair Ave
- 1125 Hamline Ave N
