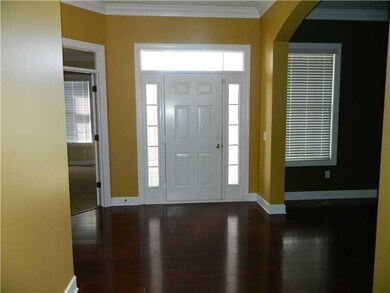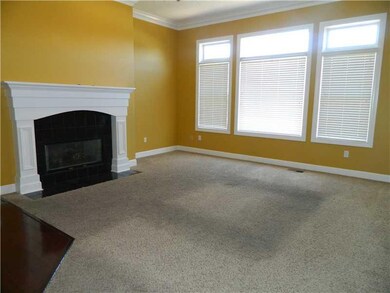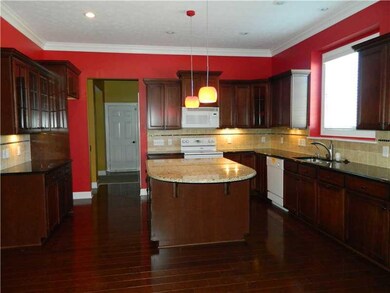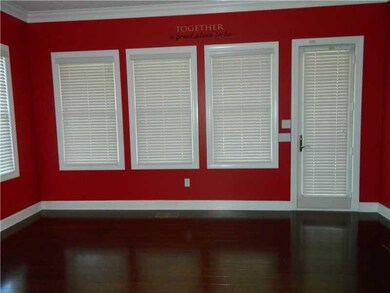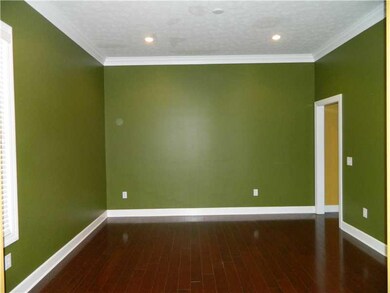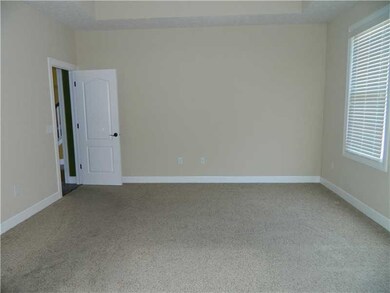
951 Palomar Dr Westfield, IN 46074
Estimated Value: $626,000 - $715,000
About This Home
As of December 2012Great Estridge Home in Centennial! 2 Story Family Room, Dual Sided Fireplace, Main Floor Master and Office with French Doors. Upstairs Bonus Room and Gernerously sized bedrooms! Large Basement with additional Bedroom and Full Bath! 3 Car Sideload Garage, Fenced back yard, and Screened Porch. This is the home you've been searching for! This is a Fannie Mae HomePath Property.
Home Details
Home Type
- Single Family
Est. Annual Taxes
- $5,054
Year Built
- 2007
Lot Details
- 0.37
HOA Fees
- $63 per month
Bedrooms and Bathrooms
- Jack-and-Jill Bathroom
Utilities
- Heating System Uses Gas
- Gas Water Heater
Ownership History
Purchase Details
Home Financials for this Owner
Home Financials are based on the most recent Mortgage that was taken out on this home.Purchase Details
Home Financials for this Owner
Home Financials are based on the most recent Mortgage that was taken out on this home.Purchase Details
Purchase Details
Purchase Details
Similar Homes in the area
Home Values in the Area
Average Home Value in this Area
Purchase History
| Date | Buyer | Sale Price | Title Company |
|---|---|---|---|
| Cassidy Lynsay K | -- | None Available | |
| Gibson Leander A | -- | Archer Land Title | |
| The Estridge Group Inc | -- | Midwest Title Corporation | |
| The Estridge Group Inc | -- | -- | |
| The Estridge Group Inc | -- | -- | |
| The Estridge Group Inc | -- | -- |
Mortgage History
| Date | Status | Borrower | Loan Amount |
|---|---|---|---|
| Open | Cassidy Joseph E | $276,950 | |
| Closed | Cassidy Lynsay K | $329,800 | |
| Previous Owner | Gibson Leander A | $412,100 | |
| Previous Owner | Gibson Leander A | $77,200 |
Property History
| Date | Event | Price | Change | Sq Ft Price |
|---|---|---|---|---|
| 12/14/2012 12/14/12 | Sold | $340,000 | 0.0% | $64 / Sq Ft |
| 10/31/2012 10/31/12 | Pending | -- | -- | -- |
| 10/01/2012 10/01/12 | For Sale | $340,000 | -- | $64 / Sq Ft |
Tax History Compared to Growth
Tax History
| Year | Tax Paid | Tax Assessment Tax Assessment Total Assessment is a certain percentage of the fair market value that is determined by local assessors to be the total taxable value of land and additions on the property. | Land | Improvement |
|---|---|---|---|---|
| 2024 | $6,528 | $569,500 | $72,000 | $497,500 |
| 2023 | $6,593 | $571,900 | $72,000 | $499,900 |
| 2022 | $5,710 | $490,500 | $72,000 | $418,500 |
| 2021 | $5,458 | $450,000 | $72,000 | $378,000 |
| 2020 | $5,085 | $415,400 | $72,000 | $343,400 |
| 2019 | $5,051 | $412,700 | $72,000 | $340,700 |
| 2018 | $4,897 | $400,000 | $72,000 | $328,000 |
| 2017 | $4,510 | $399,100 | $72,000 | $327,100 |
| 2016 | $4,400 | $389,300 | $72,000 | $317,300 |
| 2014 | $4,347 | $384,600 | $72,000 | $312,600 |
| 2013 | $4,347 | $436,500 | $72,000 | $364,500 |
Agents Affiliated with this Home
-
Randie Bonwell

Seller's Agent in 2012
Randie Bonwell
Renu Real Estate
(317) 341-5557
3 in this area
32 Total Sales
-

Seller Co-Listing Agent in 2012
Karen Tanner
Karen Tanner Real Estate Group
(317) 714-7687
-
A
Buyer's Agent in 2012
Anita Adkins
Matlock Realty Group
(317) 331-5618
1 in this area
42 Total Sales
Map
Source: MIBOR Broker Listing Cooperative®
MLS Number: 21198743
APN: 29-09-15-020-005.000-015
- 1043 Palomar Dr
- 947 W 146th St
- 14914 Annabel Ct
- 794 Princeton Ln
- 15037 Rutherford Dr
- 14805 Chamberlain Dr
- 1361 Trescott Dr
- 734 Richland Way
- 14542 Baldwin Ln
- 1444 Waterleaf Dr
- 715 Stockbridge Dr
- 1404 Rosebank Dr
- 15329 Smithfield Dr
- 1250 W 141st St
- 1614 Waterleaf Dr
- 14918 Dawnhaven Dr
- 325 W Greyhound Pass
- 14162 Nicholas Dr
- 14135 Nicholas Dr
- 14020 Brookstone Dr
- 951 Palomar Dr
- 14714 Bixby Dr
- 14681 Parkhurst Dr
- 14801 Parkhurst Dr
- 14702 Bixby Dr
- 14731 Bixby Dr
- 14721 Bixby Dr
- 14661 Parkhurst Dr
- 14801 Bixby Dr
- 14711 Bixby Dr
- 14636 Bixby Dr
- 14807 Bixby Dr
- 14814 Bixby Dr
- 14872 Bixby Dr
- 14641 Parkhurst Dr
- 14702 Parkhurst Dr
- 14813 Bixby Dr
- 14662 Parkhurst Dr
- 909 Roseclair Dr
- 14624 Bixby Dr

