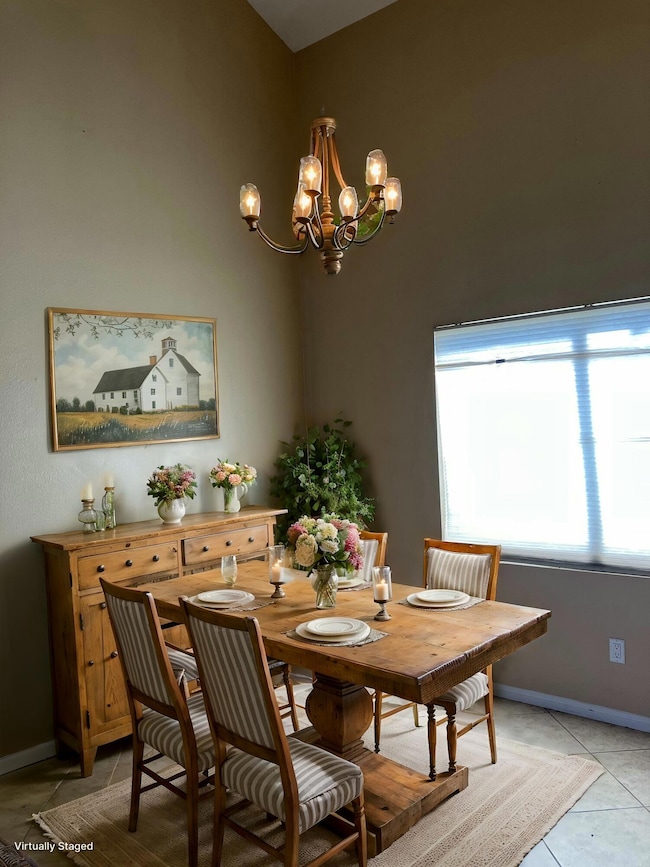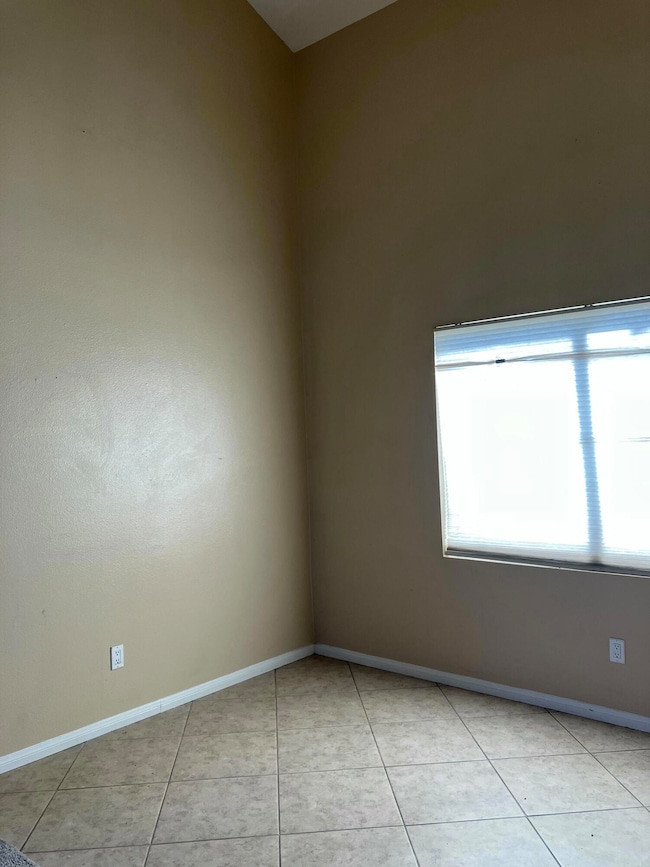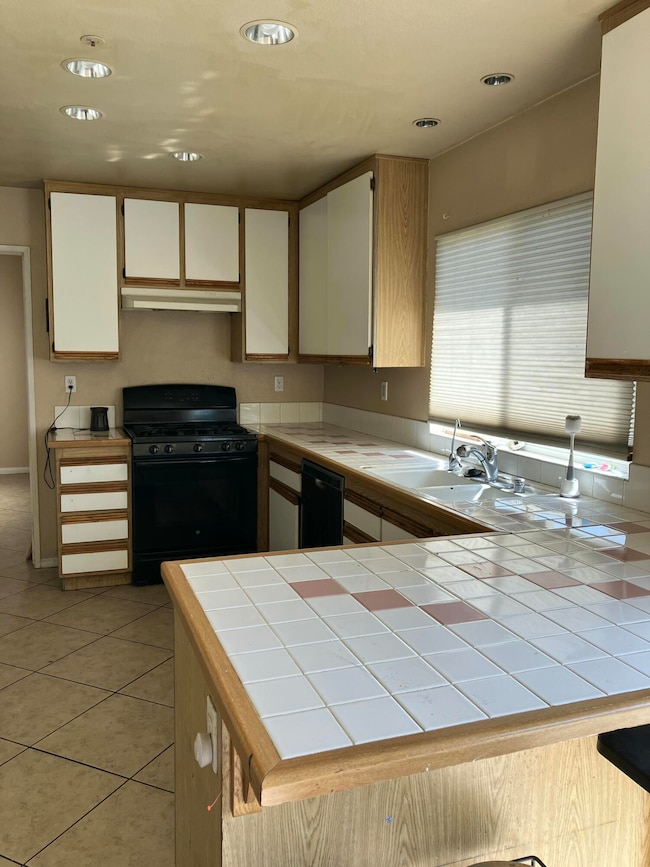
951 Spring Mist Ct San Jacinto, CA 92582
De Anza NeighborhoodHighlights
- Mountain View
- Secondary bathroom tub or shower combo
- Walk-In Pantry
- Cathedral Ceiling
- Private Yard
- Cul-De-Sac
About This Home
As of May 2025A Fantastic Opportunity in a Great Neighborhood!Looking for a home with endless potential in a highly desirable neighborhood? This spacious 4-bedroom, 3-bathroom, two-story home is ready for your personal touch!Spacious Layout: 3 bedrooms upstairs, 1 bedroom downstairs, plus a dedicated office space, perfect for working from home or creating a quiet retreat. Inviting Living Areas: A large living room that flows into the dining area, plus a family room with a cozy fireplace, ideal for gatherings.Open Concept Kitchen: Overlooks the family room, creating a warm and connected space.Expansive Yard: A generous outdoor space with endless possibilities, think gardens, play areas, or a peaceful outdoor escape.Prime Location: Nestled in a fantastic neighborhood known for its charm, convenience, and sense of community.While this home needs some TLC, its great bones, spacious layout, and unbeatable location make it a rare opportunity to, renovate, and add value, creating the home of your dreams!Don't miss out, schedule your showing today and imagine the possibilities!
Last Agent to Sell the Property
Desert Sands Realty License #02131938 Listed on: 01/29/2025
Home Details
Home Type
- Single Family
Est. Annual Taxes
- $3,716
Year Built
- Built in 1993
Lot Details
- 7,405 Sq Ft Lot
- Cul-De-Sac
- West Facing Home
- Wood Fence
- Block Wall Fence
- Paved or Partially Paved Lot
- Sprinkler System
- Private Yard
- Back and Front Yard
Home Design
- Slab Foundation
- Tile Roof
- Stucco Exterior
Interior Spaces
- 1,973 Sq Ft Home
- 1-Story Property
- Cathedral Ceiling
- Ceiling Fan
- Drapes & Rods
- Blinds
- Family Room with Fireplace
- Combination Dining and Living Room
- Mountain Views
- Laundry Room
Kitchen
- Breakfast Bar
- Walk-In Pantry
- Gas Oven
- Range Hood
- Dishwasher
- Tile Countertops
Flooring
- Parquet
- Carpet
- Linoleum
- Tile
Bedrooms and Bathrooms
- 4 Bedrooms
- Walk-In Closet
- 3 Full Bathrooms
- Tile Bathroom Countertop
- Secondary bathroom tub or shower combo
Parking
- 2 Car Attached Garage
- Side by Side Parking
- Garage Door Opener
- Driveway
- On-Street Parking
Utilities
- Central Heating and Cooling System
- Cooling System Mounted To A Wall/Window
- Heating System Uses Natural Gas
- Underground Utilities
- 220 Volts in Garage
- Gas Water Heater
Additional Features
- Concrete Porch or Patio
- Ground Level
Listing and Financial Details
- Assessor Parcel Number 436130009
Ownership History
Purchase Details
Home Financials for this Owner
Home Financials are based on the most recent Mortgage that was taken out on this home.Purchase Details
Home Financials for this Owner
Home Financials are based on the most recent Mortgage that was taken out on this home.Purchase Details
Home Financials for this Owner
Home Financials are based on the most recent Mortgage that was taken out on this home.Purchase Details
Home Financials for this Owner
Home Financials are based on the most recent Mortgage that was taken out on this home.Purchase Details
Purchase Details
Home Financials for this Owner
Home Financials are based on the most recent Mortgage that was taken out on this home.Purchase Details
Home Financials for this Owner
Home Financials are based on the most recent Mortgage that was taken out on this home.Purchase Details
Home Financials for this Owner
Home Financials are based on the most recent Mortgage that was taken out on this home.Purchase Details
Purchase Details
Home Financials for this Owner
Home Financials are based on the most recent Mortgage that was taken out on this home.Purchase Details
Home Financials for this Owner
Home Financials are based on the most recent Mortgage that was taken out on this home.Purchase Details
Purchase Details
Purchase Details
Purchase Details
Home Financials for this Owner
Home Financials are based on the most recent Mortgage that was taken out on this home.Similar Homes in San Jacinto, CA
Home Values in the Area
Average Home Value in this Area
Purchase History
| Date | Type | Sale Price | Title Company |
|---|---|---|---|
| Grant Deed | $445,000 | Lawyers Title | |
| Interfamily Deed Transfer | -- | Chicago Title Company | |
| Grant Deed | $231,000 | Chicago Title Company | |
| Grant Deed | $146,500 | Chicago Title Company | |
| Trustee Deed | $169,900 | Accommodation | |
| Interfamily Deed Transfer | -- | Investors Title Company | |
| Grant Deed | $365,000 | Investors Title Company | |
| Interfamily Deed Transfer | -- | -- | |
| Interfamily Deed Transfer | -- | First American Title Co | |
| Grant Deed | $315,000 | First American Title Co | |
| Grant Deed | $108,500 | First American Title Ins Co | |
| Trustee Deed | $132,038 | Landsafe Title | |
| Grant Deed | -- | -- | |
| Corporate Deed | -- | Landsafe Title | |
| Grant Deed | $127,000 | Chicago Title |
Mortgage History
| Date | Status | Loan Amount | Loan Type |
|---|---|---|---|
| Open | $436,939 | FHA | |
| Previous Owner | $226,816 | FHA | |
| Previous Owner | $41,000 | Future Advance Clause Open End Mortgage | |
| Previous Owner | $121,700 | New Conventional | |
| Previous Owner | $124,800 | Purchase Money Mortgage | |
| Previous Owner | $346,607 | Purchase Money Mortgage | |
| Previous Owner | $16,000 | Credit Line Revolving | |
| Previous Owner | $299,250 | Purchase Money Mortgage | |
| Previous Owner | $110,000 | Unknown | |
| Previous Owner | $108,328 | FHA | |
| Previous Owner | $126,484 | FHA |
Property History
| Date | Event | Price | Change | Sq Ft Price |
|---|---|---|---|---|
| 05/13/2025 05/13/25 | Sold | $445,000 | -0.9% | $226 / Sq Ft |
| 04/17/2025 04/17/25 | Pending | -- | -- | -- |
| 04/09/2025 04/09/25 | Price Changed | $449,000 | -2.0% | $228 / Sq Ft |
| 03/19/2025 03/19/25 | Price Changed | $458,000 | -0.7% | $232 / Sq Ft |
| 03/07/2025 03/07/25 | For Sale | $461,000 | 0.0% | $234 / Sq Ft |
| 03/05/2025 03/05/25 | Pending | -- | -- | -- |
| 01/29/2025 01/29/25 | For Sale | $461,000 | +99.6% | $234 / Sq Ft |
| 06/09/2017 06/09/17 | Sold | $231,000 | -9.1% | $117 / Sq Ft |
| 02/13/2017 02/13/17 | Price Changed | $254,000 | -2.3% | $129 / Sq Ft |
| 01/19/2017 01/19/17 | For Sale | $259,888 | +12.5% | $132 / Sq Ft |
| 01/10/2017 01/10/17 | Off Market | $231,000 | -- | -- |
| 01/05/2017 01/05/17 | For Sale | $259,888 | +12.5% | $132 / Sq Ft |
| 12/30/2016 12/30/16 | Off Market | $231,000 | -- | -- |
| 10/28/2016 10/28/16 | Price Changed | $259,888 | -3.7% | $132 / Sq Ft |
| 09/30/2016 09/30/16 | For Sale | $269,888 | -- | $137 / Sq Ft |
Tax History Compared to Growth
Tax History
| Year | Tax Paid | Tax Assessment Tax Assessment Total Assessment is a certain percentage of the fair market value that is determined by local assessors to be the total taxable value of land and additions on the property. | Land | Improvement |
|---|---|---|---|---|
| 2023 | $3,716 | $257,679 | $44,618 | $213,061 |
| 2022 | $3,095 | $252,628 | $43,744 | $208,884 |
| 2021 | $3,045 | $247,676 | $42,887 | $204,789 |
| 2020 | $3,015 | $245,138 | $42,448 | $202,690 |
| 2019 | $2,959 | $240,332 | $41,616 | $198,716 |
| 2018 | $2,904 | $235,620 | $40,800 | $194,820 |
| 2017 | $1,964 | $162,540 | $55,473 | $107,067 |
| 2016 | $1,875 | $159,354 | $54,386 | $104,968 |
| 2015 | $1,850 | $156,963 | $53,570 | $103,393 |
| 2014 | $1,791 | $153,891 | $52,522 | $101,369 |
Agents Affiliated with this Home
-
Jeffrey Johnson
J
Seller's Agent in 2025
Jeffrey Johnson
Desert Sands Realty
(760) 636-5280
1 in this area
10 Total Sales
-
CHRISTINE FLORES
C
Buyer's Agent in 2025
CHRISTINE FLORES
JFI REALTY
(626) 967-1660
1 in this area
23 Total Sales
-
Marc Hildebrand

Seller's Agent in 2017
Marc Hildebrand
First Choice Realty Solutions
(909) 364-9005
3 Total Sales
-
Maria Contreras

Buyer's Agent in 2017
Maria Contreras
Divina Realty
(951) 903-2338
49 Total Sales
Map
Source: California Desert Association of REALTORS®
MLS Number: 219125162
APN: 436-130-009
- 1299 Bounty Way
- 1256 Bounty Way
- 1261 N Ramona Blvd
- 1346 Country Club Dr
- 879 Glider Place
- 910 Deerwood Dr
- 1279 Heritage Ranch Rd
- 1292 Discovery Dr
- 864 Chestnut Dr
- 833 Chestnut Dr
- 842 Acorn Dr
- 1429 Western Dr
- 1427 Sierra Dr
- 1319 Frontier Dr
- 1643 Casper St
- 1445 Lechuga Way
- 945 Newport Dr
- 638 W Villa Chaparral Rd
- 1545 N Ramona Blvd
- 945 Tucson Ct






