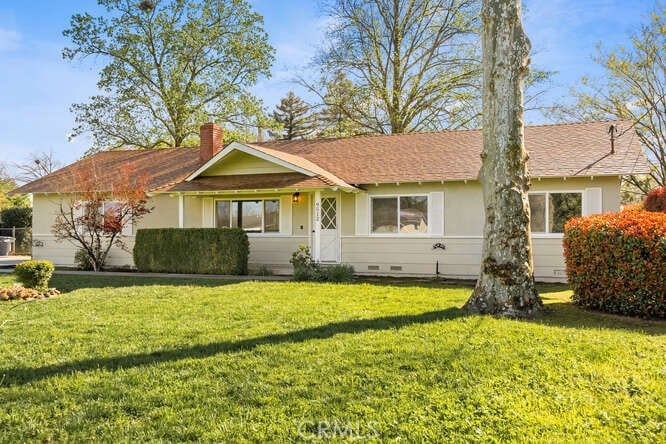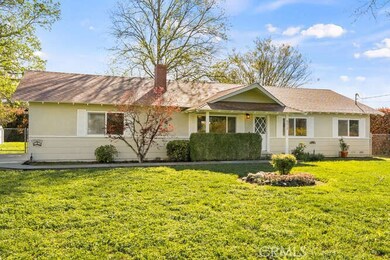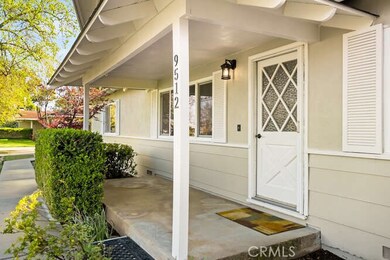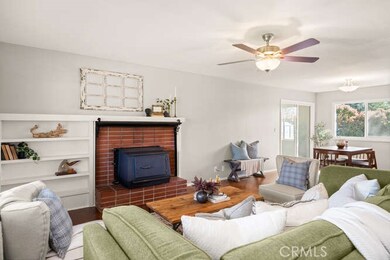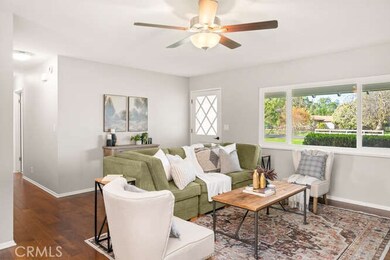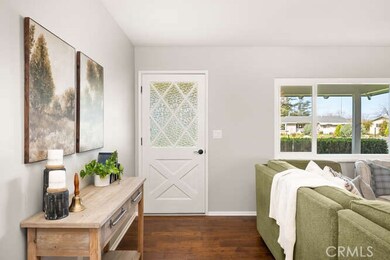
9512 Cummings Rd Durham, CA 95938
Highlights
- RV Access or Parking
- Wood Burning Stove
- Main Floor Bedroom
- View of Trees or Woods
- Wood Flooring
- Granite Countertops
About This Home
As of April 2025Welcome to this beautifully updated home in the highly sought-after town of Durham, CA. Built in 1968, this charming property sits on a spacious .56-acre lot and boasts a wealth of updates and timeless character. With over 45 years of loving care from its current owner, this home has been immaculately maintained and thoughtfully updated throughout.The inviting floor plan features 3 generous bedrooms, all with large closets, and 1.5 updated bathrooms. The home has been completely transformed with modern upgrades, including new windows, a new roof, granite countertops, and new appliances. Enjoy the comfort of a new HVAC system, water heater, engineered hardwood flooring, fresh carpet, modern light fixtures, and updated plumbing fixtures. Both bathrooms have been stylishly renovated to meet today’s standards.The living room is centered around a beautiful brick-surround fireplace, creating a cozy atmosphere in this open-concept space. Step outside to a large, fully fenced yard, perfect for entertaining or relaxing. A garden shed offers additional storage for tools and equipment.Located in a quiet neighborhood, this home is close to parks, schools, shopping, and more, making it a perfect fit for a new family. Don’t miss the opportunity to own this turnkey home with great bones—ready for a new chapter. Come see why this is the perfect place to call home!
Last Agent to Sell the Property
NextHome North Valley Realty Brokerage Phone: 530-487-7004 License #01971303 Listed on: 03/31/2025

Home Details
Home Type
- Single Family
Est. Annual Taxes
- $1,313
Year Built
- Built in 1968
Lot Details
- 0.56 Acre Lot
- Rural Setting
- Rectangular Lot
- Paved or Partially Paved Lot
- Level Lot
- Manual Sprinklers System
- Lawn
- Back and Front Yard
- Property is zoned A5
Parking
- 2 Car Attached Garage
- 6 Open Parking Spaces
- Attached Carport
- Parking Available
- Gravel Driveway
- RV Access or Parking
Property Views
- Woods
- Pasture
- Neighborhood
Interior Spaces
- 1,260 Sq Ft Home
- 1-Story Property
- Wood Burning Stove
- Wood Burning Fireplace
- ENERGY STAR Qualified Windows
- Family Room Off Kitchen
- Living Room with Fireplace
- Dining Room
- Wood Flooring
Kitchen
- Open to Family Room
- Electric Oven
- Self-Cleaning Oven
- Gas Cooktop
- Granite Countertops
- Pots and Pans Drawers
- Built-In Trash or Recycling Cabinet
Bedrooms and Bathrooms
- 3 Main Level Bedrooms
- Upgraded Bathroom
- Bathroom on Main Level
- Tile Bathroom Countertop
- Low Flow Toliet
- Walk-in Shower
- Low Flow Shower
- Exhaust Fan In Bathroom
Laundry
- Laundry Room
- Laundry in Garage
- Electric Dryer Hookup
Location
- Urban Location
Utilities
- Central Heating and Cooling System
- 220 Volts in Garage
- 220 Volts in Kitchen
- Natural Gas Connected
- Well
- High-Efficiency Water Heater
- Gas Water Heater
- Conventional Septic
- Phone Available
- Cable TV Available
Listing and Financial Details
- Tax Lot 8
- Assessor Parcel Number 040170119000
Community Details
Overview
- No Home Owners Association
Recreation
- Dog Park
- Horse Trails
- Bike Trail
Ownership History
Purchase Details
Home Financials for this Owner
Home Financials are based on the most recent Mortgage that was taken out on this home.Purchase Details
Similar Homes in Durham, CA
Home Values in the Area
Average Home Value in this Area
Purchase History
| Date | Type | Sale Price | Title Company |
|---|---|---|---|
| Grant Deed | $500,000 | Fidelity National Title Compan | |
| Interfamily Deed Transfer | -- | None Available |
Mortgage History
| Date | Status | Loan Amount | Loan Type |
|---|---|---|---|
| Open | $450,000 | New Conventional | |
| Previous Owner | $40,000 | Commercial |
Property History
| Date | Event | Price | Change | Sq Ft Price |
|---|---|---|---|---|
| 04/24/2025 04/24/25 | Sold | $500,000 | +4.2% | $397 / Sq Ft |
| 04/04/2025 04/04/25 | Pending | -- | -- | -- |
| 03/31/2025 03/31/25 | For Sale | $480,000 | -- | $381 / Sq Ft |
Tax History Compared to Growth
Tax History
| Year | Tax Paid | Tax Assessment Tax Assessment Total Assessment is a certain percentage of the fair market value that is determined by local assessors to be the total taxable value of land and additions on the property. | Land | Improvement |
|---|---|---|---|---|
| 2024 | $1,313 | $127,919 | $22,629 | $105,290 |
| 2023 | $1,299 | $125,412 | $22,186 | $103,226 |
| 2022 | $1,273 | $122,953 | $21,751 | $101,202 |
| 2021 | $1,242 | $120,543 | $21,325 | $99,218 |
| 2020 | $1,221 | $119,308 | $21,107 | $98,201 |
| 2019 | $1,207 | $116,970 | $20,694 | $96,276 |
| 2018 | $1,126 | $114,678 | $20,289 | $94,389 |
| 2017 | $1,112 | $112,431 | $19,892 | $92,539 |
| 2016 | $1,063 | $110,227 | $19,502 | $90,725 |
| 2015 | $1,045 | $108,573 | $19,210 | $89,363 |
| 2014 | $1,044 | $106,447 | $18,834 | $87,613 |
Agents Affiliated with this Home
-
Tanya Irish

Seller's Agent in 2025
Tanya Irish
NextHome North Valley Realty
(530) 487-7004
2 in this area
26 Total Sales
-
Tina Peters

Buyer's Agent in 2025
Tina Peters
eXp Realty of California, Inc.
(530) 518-5441
1 in this area
70 Total Sales
Map
Source: California Regional Multiple Listing Service (CRMLS)
MLS Number: SN25068090
APN: 040-170-119-000
- 3 Cummings Rd
- 2 Cummings Rd
- 1 Cummings Rd
- 9416 Cummings Rd
- 1954 Durham Dayton Hwy
- 9508 Lott Rd
- 1785 Durham Dayton Hwy
- 9246 Stanford Ln
- 2382 Faber St
- 9216 Goodspeed St
- 9137 Midway
- 2327 Via Calle Ct
- 2409 Florida Ln
- 2415 Florida Ln
- 9243 Turner Ln
- 99 Highway 99
- 2737 House Ave
- 10000 Fimple Rd
- 10473 Bogie Way
- 10680 Player Ln
