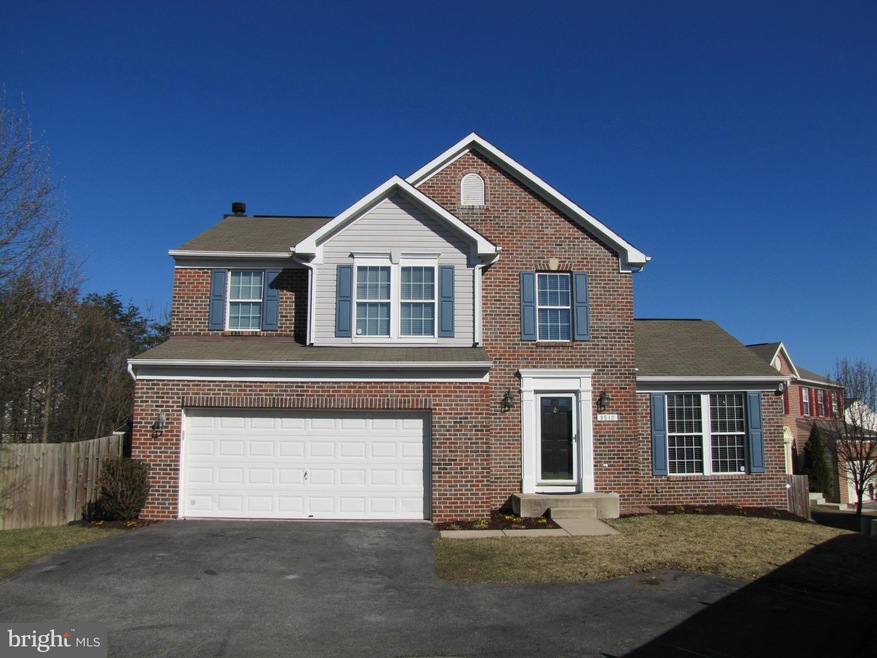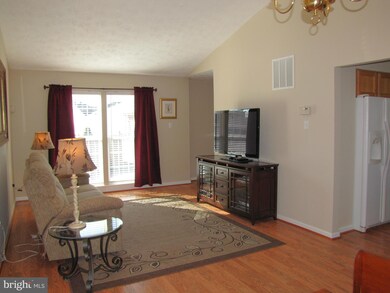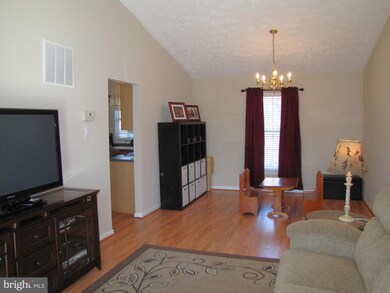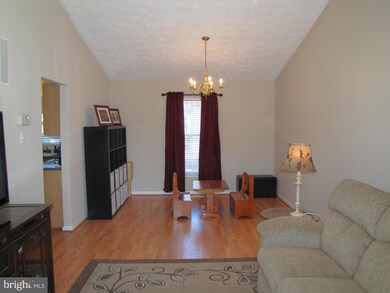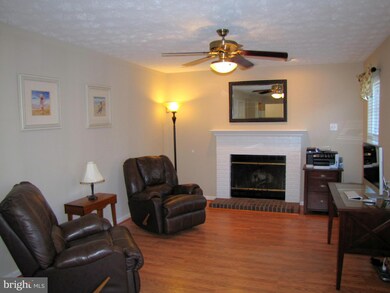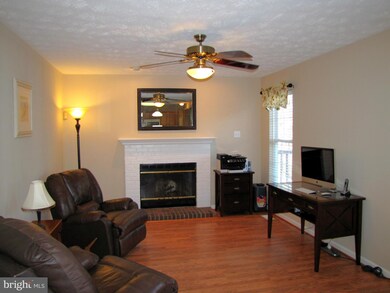
9512 Odelton Ct Laurel, MD 20723
North Laurel NeighborhoodHighlights
- View of Trees or Woods
- Open Floorplan
- Deck
- Forest Ridge Elementary School Rated A-
- Colonial Architecture
- Vaulted Ceiling
About This Home
As of September 2022OUTSTANDING BRICK FRONT COLONIAL THAT BACKS TO WOODED CONSERVATION OPEN SPACE. MAINTENANCE FREE FLOORING ON ENTIRE MAIN LEVEL, FRESH PAINT THROUGHOUT, TWO LEVEL DECK, FENCED IN BACK YARD, VAULTED CEILINGS, SUPER BATHROOM, & A WALK IN CLOSET. NEWER BUILT IN MICROWAVE & DISHWASHER. FINISHED LOWER LEVEL W/ A POSSIBLE FIFTH BEDROOM & THIRD FULL BATH. THIS PROPERTY SHOWS VERY WELL.
Last Agent to Sell the Property
Red Cedar Real Estate, LLC License #510035 Listed on: 03/13/2014
Last Buyer's Agent
Brian Smith
CENTURY 21 New Millennium License #MRIS:125157
Home Details
Home Type
- Single Family
Est. Annual Taxes
- $5,234
Year Built
- Built in 1998
Lot Details
- 8,255 Sq Ft Lot
- Back Yard Fenced
- Backs to Trees or Woods
- Property is in very good condition
- Property is zoned RSC
HOA Fees
- $14 Monthly HOA Fees
Parking
- 2 Car Attached Garage
- Garage Door Opener
- On-Street Parking
- Off-Street Parking
Home Design
- Colonial Architecture
- Asphalt Roof
- Brick Front
Interior Spaces
- Property has 3 Levels
- Open Floorplan
- Crown Molding
- Vaulted Ceiling
- Ceiling Fan
- Fireplace With Glass Doors
- Screen For Fireplace
- Fireplace Mantel
- Double Pane Windows
- Window Treatments
- Window Screens
- Sliding Doors
- Family Room Off Kitchen
- Combination Dining and Living Room
- Game Room
- Views of Woods
- Washer and Dryer Hookup
Kitchen
- Eat-In Kitchen
- Gas Oven or Range
- <<microwave>>
- Ice Maker
- Dishwasher
- Kitchen Island
- Disposal
Bedrooms and Bathrooms
- 5 Bedrooms
- En-Suite Primary Bedroom
- En-Suite Bathroom
- 3.5 Bathrooms
Finished Basement
- Heated Basement
- Connecting Stairway
Home Security
- Home Security System
- Storm Doors
Outdoor Features
- Deck
- Shed
Utilities
- Forced Air Heating and Cooling System
- Vented Exhaust Fan
- Natural Gas Water Heater
Community Details
- Kings Woods Subdivision
Listing and Financial Details
- Tax Lot 326
- Assessor Parcel Number 1406555608
- $116 Front Foot Fee per year
Ownership History
Purchase Details
Home Financials for this Owner
Home Financials are based on the most recent Mortgage that was taken out on this home.Purchase Details
Home Financials for this Owner
Home Financials are based on the most recent Mortgage that was taken out on this home.Purchase Details
Purchase Details
Purchase Details
Purchase Details
Similar Homes in Laurel, MD
Home Values in the Area
Average Home Value in this Area
Purchase History
| Date | Type | Sale Price | Title Company |
|---|---|---|---|
| Deed | $578,500 | Universal Title | |
| Deed | $425,000 | Stewart Title Guaranty Co | |
| Deed | $335,000 | -- | |
| Deed | $220,000 | -- | |
| Deed | $199,590 | -- | |
| Deed | $140,000 | -- |
Mortgage History
| Date | Status | Loan Amount | Loan Type |
|---|---|---|---|
| Open | $549,575 | New Conventional | |
| Previous Owner | $435,550 | VA | |
| Previous Owner | $434,137 | VA | |
| Previous Owner | $170,000 | Credit Line Revolving | |
| Closed | -- | No Value Available |
Property History
| Date | Event | Price | Change | Sq Ft Price |
|---|---|---|---|---|
| 09/22/2022 09/22/22 | Sold | $578,500 | 0.0% | $203 / Sq Ft |
| 08/28/2022 08/28/22 | Pending | -- | -- | -- |
| 08/28/2022 08/28/22 | Off Market | $578,500 | -- | -- |
| 08/27/2022 08/27/22 | For Sale | $575,000 | 0.0% | $202 / Sq Ft |
| 08/22/2022 08/22/22 | Pending | -- | -- | -- |
| 08/19/2022 08/19/22 | Price Changed | $575,000 | -1.7% | $202 / Sq Ft |
| 08/06/2022 08/06/22 | For Sale | $585,000 | +37.6% | $206 / Sq Ft |
| 06/19/2014 06/19/14 | Sold | $425,000 | 0.0% | $153 / Sq Ft |
| 04/12/2014 04/12/14 | Pending | -- | -- | -- |
| 04/08/2014 04/08/14 | Price Changed | $425,000 | -1.2% | $153 / Sq Ft |
| 03/13/2014 03/13/14 | For Sale | $430,000 | -- | $155 / Sq Ft |
Tax History Compared to Growth
Tax History
| Year | Tax Paid | Tax Assessment Tax Assessment Total Assessment is a certain percentage of the fair market value that is determined by local assessors to be the total taxable value of land and additions on the property. | Land | Improvement |
|---|---|---|---|---|
| 2024 | $8,146 | $523,633 | $0 | $0 |
| 2023 | $7,351 | $474,967 | $0 | $0 |
| 2022 | $6,612 | $426,300 | $214,600 | $211,700 |
| 2021 | $6,196 | $411,833 | $0 | $0 |
| 2020 | $6,196 | $397,367 | $0 | $0 |
| 2019 | $5,988 | $382,900 | $124,100 | $258,800 |
| 2018 | $5,541 | $372,967 | $0 | $0 |
| 2017 | $5,385 | $382,900 | $0 | $0 |
| 2016 | -- | $353,100 | $0 | $0 |
| 2015 | -- | $353,100 | $0 | $0 |
| 2014 | -- | $353,100 | $0 | $0 |
Agents Affiliated with this Home
-
Tanya Graham
T
Seller's Agent in 2022
Tanya Graham
Samson Properties
1 in this area
4 Total Sales
-
MOTI SHIFERAW

Buyer's Agent in 2022
MOTI SHIFERAW
Keller Williams Capital Properties
(202) 569-4246
5 in this area
111 Total Sales
-
Eric Pakulla

Seller's Agent in 2014
Eric Pakulla
Red Cedar Real Estate, LLC
(410) 423-5203
3 in this area
294 Total Sales
-
B
Buyer's Agent in 2014
Brian Smith
Century 21 New Millennium
Map
Source: Bright MLS
MLS Number: 1002881208
APN: 06-555608
- 9532 Chaton Rd
- 9401 Ulster Dr
- 9525 Queens Guard Ct
- 9090 Moonshine Hollow Unit C
- 9569 Whiskey Bottom Rd
- 9614 Meadow Flowers Ct
- 9439 Fens Hollow
- 9508 Mellow Ct
- 9083 Manorwood Rd
- 9632 Hadleigh Ct
- 9075 N Laurel Rd Unit J
- 9418 Loch Leven Ct
- 9713 Whiskey Run
- 9848 Whiskey Run
- 9410 Chippenham Dr
- 9435 Loch Leven Ct
- 9354 Sombersby Ct
- 9321 Kenbrooke Ct
- 9224 Howland Rd
- 9304 Kenbrooke Ct
