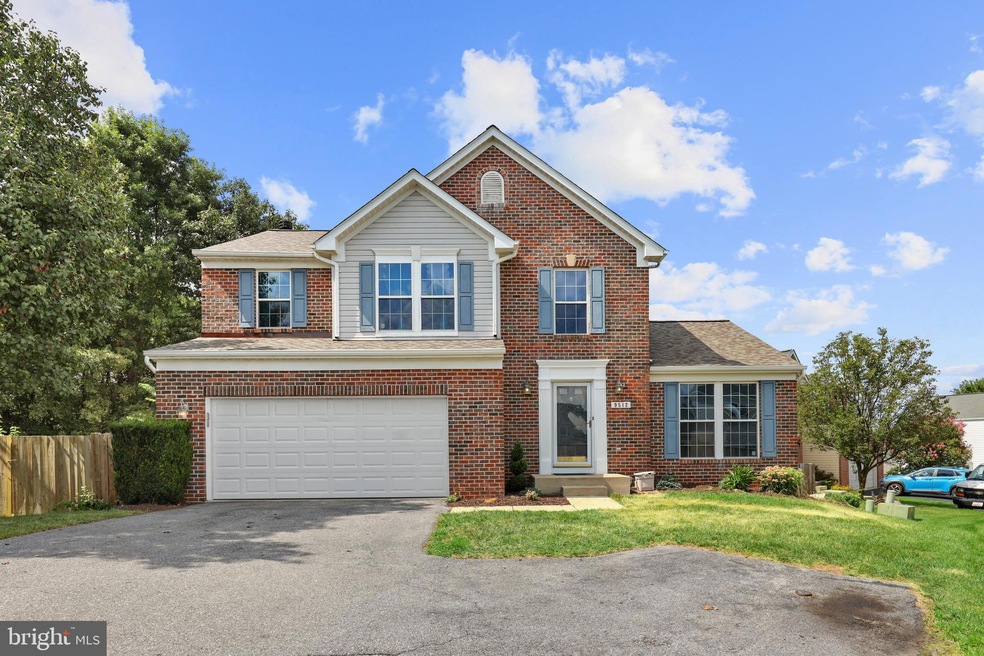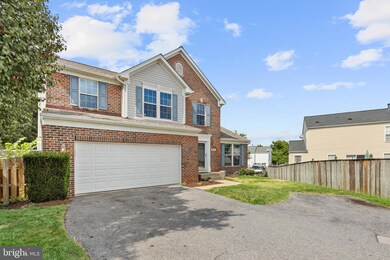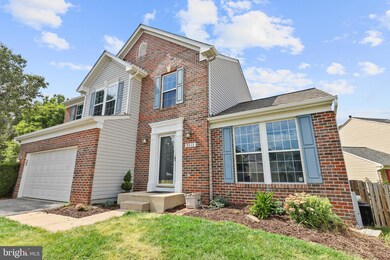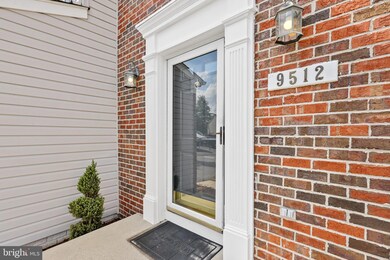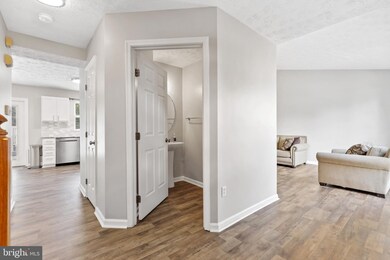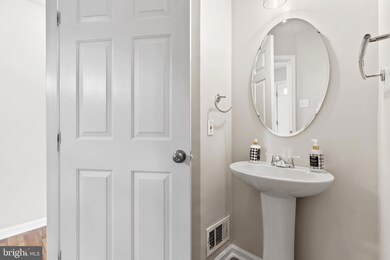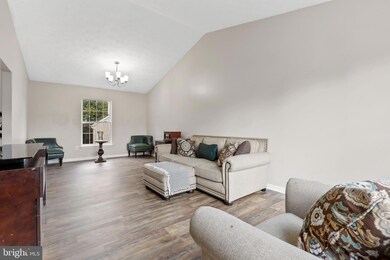
9512 Odelton Ct Laurel, MD 20723
North Laurel NeighborhoodHighlights
- Colonial Architecture
- 1 Fireplace
- 2 Car Attached Garage
- Forest Ridge Elementary School Rated A-
- Family Room Off Kitchen
- Level Entry For Accessibility
About This Home
As of September 2022***Back on the market*** Showings will resume on Wednesday. $10K PRICE REDUCTION!!! If you're looking for the perfect home with a great location, then this renovated Colonial with all the bells and whistles is the one you need to see! It's practically located 30 minutes outside all the major cities, Washington DC, Baltimore, Fort Meade, and of course charming Annapolis. This beautiful home sits at the rear of a flag lot driveway with tons of upgrades inside!!! Some of the updates include new roofing, updated kitchen with stainless steel appliances, a gorgeous granite countertop, stainless steel farmhouse sink, new flooring, and new light fixtures throughout. The wood burning fireplace located in the family room is perfect for snuggling during those cold winter months. The fully finished basement features unique wall scone lighting a full bathroom with shower and a bonus room that can be turned into an extra bedroom for guest. The rear french doors in the family room open up to a huge freshly stained deck that backs up to a small forest of trees and privacy fence, perfect for outdoor entertaining. PLEASE don't let this gem slip through your fingers, it's an absolute must see. 1 YEAR HOME WARRANTY INCLUDED
Home Details
Home Type
- Single Family
Est. Annual Taxes
- $6,425
Year Built
- Built in 1998
Lot Details
- 8,255 Sq Ft Lot
- Privacy Fence
- Wood Fence
- Property is zoned RSC
HOA Fees
- $15 Monthly HOA Fees
Parking
- 2 Car Attached Garage
- 2 Driveway Spaces
- Front Facing Garage
- Garage Door Opener
Home Design
- Colonial Architecture
- Brick Exterior Construction
- Shingle Roof
- Composition Roof
- Aluminum Siding
Interior Spaces
- Property has 3 Levels
- Ceiling Fan
- 1 Fireplace
- Family Room Off Kitchen
- Combination Dining and Living Room
- Carpet
Bedrooms and Bathrooms
- 4 Bedrooms
Finished Basement
- Heated Basement
- Connecting Stairway
- Laundry in Basement
Accessible Home Design
- Level Entry For Accessibility
Utilities
- Forced Air Heating and Cooling System
- Cooling System Utilizes Natural Gas
- Natural Gas Water Heater
Community Details
- Kings Woods Subdivision
Listing and Financial Details
- Tax Lot 326
- Assessor Parcel Number 1406555608
- $116 Front Foot Fee per year
Ownership History
Purchase Details
Home Financials for this Owner
Home Financials are based on the most recent Mortgage that was taken out on this home.Purchase Details
Home Financials for this Owner
Home Financials are based on the most recent Mortgage that was taken out on this home.Purchase Details
Purchase Details
Purchase Details
Purchase Details
Similar Homes in Laurel, MD
Home Values in the Area
Average Home Value in this Area
Purchase History
| Date | Type | Sale Price | Title Company |
|---|---|---|---|
| Deed | $578,500 | Universal Title | |
| Deed | $425,000 | Stewart Title Guaranty Co | |
| Deed | $335,000 | -- | |
| Deed | $220,000 | -- | |
| Deed | $199,590 | -- | |
| Deed | $140,000 | -- |
Mortgage History
| Date | Status | Loan Amount | Loan Type |
|---|---|---|---|
| Open | $549,575 | New Conventional | |
| Previous Owner | $435,550 | VA | |
| Previous Owner | $434,137 | VA | |
| Previous Owner | $170,000 | Credit Line Revolving | |
| Closed | -- | No Value Available |
Property History
| Date | Event | Price | Change | Sq Ft Price |
|---|---|---|---|---|
| 09/22/2022 09/22/22 | Sold | $578,500 | 0.0% | $203 / Sq Ft |
| 08/28/2022 08/28/22 | Pending | -- | -- | -- |
| 08/28/2022 08/28/22 | Off Market | $578,500 | -- | -- |
| 08/27/2022 08/27/22 | For Sale | $575,000 | 0.0% | $202 / Sq Ft |
| 08/22/2022 08/22/22 | Pending | -- | -- | -- |
| 08/19/2022 08/19/22 | Price Changed | $575,000 | -1.7% | $202 / Sq Ft |
| 08/06/2022 08/06/22 | For Sale | $585,000 | +37.6% | $206 / Sq Ft |
| 06/19/2014 06/19/14 | Sold | $425,000 | 0.0% | $153 / Sq Ft |
| 04/12/2014 04/12/14 | Pending | -- | -- | -- |
| 04/08/2014 04/08/14 | Price Changed | $425,000 | -1.2% | $153 / Sq Ft |
| 03/13/2014 03/13/14 | For Sale | $430,000 | -- | $155 / Sq Ft |
Tax History Compared to Growth
Tax History
| Year | Tax Paid | Tax Assessment Tax Assessment Total Assessment is a certain percentage of the fair market value that is determined by local assessors to be the total taxable value of land and additions on the property. | Land | Improvement |
|---|---|---|---|---|
| 2024 | $8,146 | $523,633 | $0 | $0 |
| 2023 | $7,351 | $474,967 | $0 | $0 |
| 2022 | $6,612 | $426,300 | $214,600 | $211,700 |
| 2021 | $6,196 | $411,833 | $0 | $0 |
| 2020 | $6,196 | $397,367 | $0 | $0 |
| 2019 | $5,988 | $382,900 | $124,100 | $258,800 |
| 2018 | $5,541 | $372,967 | $0 | $0 |
| 2017 | $5,385 | $382,900 | $0 | $0 |
| 2016 | -- | $353,100 | $0 | $0 |
| 2015 | -- | $353,100 | $0 | $0 |
| 2014 | -- | $353,100 | $0 | $0 |
Agents Affiliated with this Home
-
Tanya Graham
T
Seller's Agent in 2022
Tanya Graham
Samson Properties
1 in this area
4 Total Sales
-
MOTI SHIFERAW

Buyer's Agent in 2022
MOTI SHIFERAW
Keller Williams Capital Properties
(202) 569-4246
5 in this area
111 Total Sales
-
Eric Pakulla

Seller's Agent in 2014
Eric Pakulla
Red Cedar Real Estate, LLC
(410) 423-5203
3 in this area
294 Total Sales
-
B
Buyer's Agent in 2014
Brian Smith
Century 21 New Millennium
Map
Source: Bright MLS
MLS Number: MDHW2019490
APN: 06-555608
- 9532 Chaton Rd
- 9401 Ulster Dr
- 9525 Queens Guard Ct
- 9090 Moonshine Hollow Unit C
- 9569 Whiskey Bottom Rd
- 9614 Meadow Flowers Ct
- 9439 Fens Hollow
- 9508 Mellow Ct
- 9083 Manorwood Rd
- 9632 Hadleigh Ct
- 9075 N Laurel Rd Unit J
- 9418 Loch Leven Ct
- 9713 Whiskey Run
- 9848 Whiskey Run
- 9410 Chippenham Dr
- 9435 Loch Leven Ct
- 9354 Sombersby Ct
- 9321 Kenbrooke Ct
- 9224 Howland Rd
- 9304 Kenbrooke Ct
