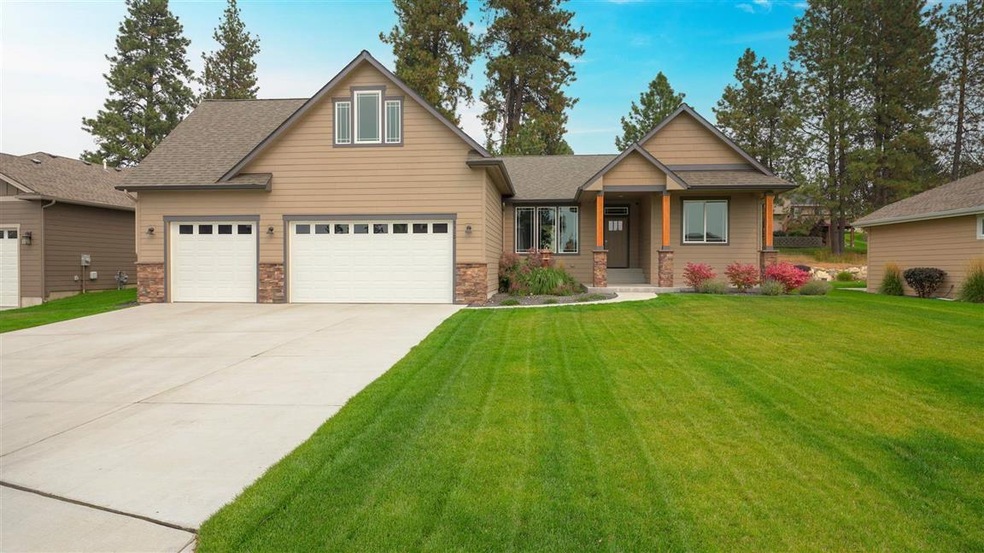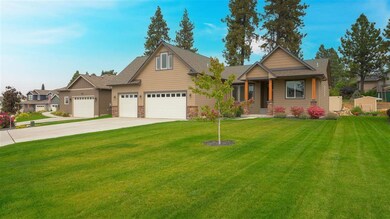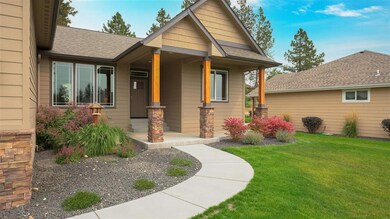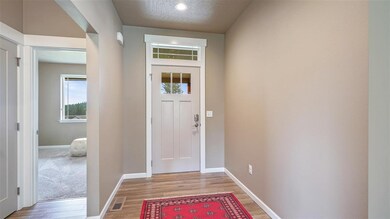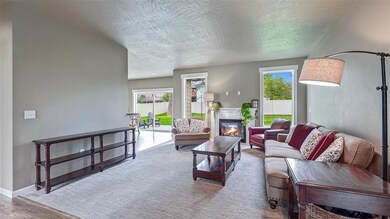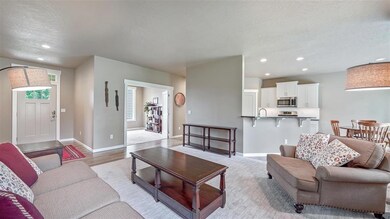
9512 W Floyd Dr Cheney, WA 99004
Estimated Value: $525,000 - $580,000
Highlights
- RV Access or Parking
- Main Floor Primary Bedroom
- Great Room
- Territorial View
- Separate Formal Living Room
- Solid Surface Countertops
About This Home
As of November 2021Immaculate, 2018 Lindsey Construction custom home centrally located w/ easy access to downtown, Amazon, Fairchild, and EWU! The open floor plan is perfect for family gatherings & entertaining. You’ll be delighted to find granite counters, custom cabinets, and high-quality floor coverings throughout the home. Chefs at heart will love creating delectable meals in the large ergonomic kitchen featuring custom cabinets and stainless-steel appliances including a gas range. In addition to the 4 bedrooms, a large office with French doors on the main floor could easily be a 5th bedroom. The head of the household can take their pick between a main floor master suite w/full bath &walk-in closet or second floor that boasts a large bedroom, full bath &their own private living room to relax at the end of the day! The oversized 3 car garage provides plenty of space for your recreational toys, garden tools or tinkering on vehicles. To top that off, the home features beautifully landscaped backyard w/ patio & 6' vinyl fence
Last Agent to Sell the Property
Windermere City Group License #117683 Listed on: 10/27/2021

Home Details
Home Type
- Single Family
Est. Annual Taxes
- $3,959
Year Built
- Built in 2018
Lot Details
- 0.26 Acre Lot
- Back Yard Fenced
- Oversized Lot
- Level Lot
- Sprinkler System
Home Design
- Composition Roof
- Stone Exterior Construction
Interior Spaces
- 2,149 Sq Ft Home
- 2-Story Property
- Gas Fireplace
- Great Room
- Family Room Off Kitchen
- Family Room with entrance to outdoor space
- Separate Formal Living Room
- Formal Dining Room
- Den
- Territorial Views
- Crawl Space
Kitchen
- Eat-In Kitchen
- Breakfast Bar
- Gas Range
- Microwave
- Dishwasher
- Solid Surface Countertops
- Disposal
Bedrooms and Bathrooms
- 4 Bedrooms
- Primary Bedroom on Main
- Primary bedroom located on second floor
- Walk-In Closet
- Primary Bathroom is a Full Bathroom
- 3 Bathrooms
- Dual Vanity Sinks in Primary Bathroom
- Garden Bath
Parking
- 3 Car Attached Garage
- Garage Door Opener
- Off-Street Parking
- RV Access or Parking
Utilities
- Forced Air Heating and Cooling System
- High-Efficiency Furnace
- Heating System Uses Gas
- Programmable Thermostat
- 200+ Amp Service
- Gas Water Heater
- Internet Available
- Cable TV Available
Community Details
- Building Patio
Listing and Financial Details
- Assessor Parcel Number 24181.1404
Ownership History
Purchase Details
Home Financials for this Owner
Home Financials are based on the most recent Mortgage that was taken out on this home.Purchase Details
Home Financials for this Owner
Home Financials are based on the most recent Mortgage that was taken out on this home.Purchase Details
Home Financials for this Owner
Home Financials are based on the most recent Mortgage that was taken out on this home.Similar Homes in Cheney, WA
Home Values in the Area
Average Home Value in this Area
Purchase History
| Date | Buyer | Sale Price | Title Company |
|---|---|---|---|
| Meyer Roger | $510,000 | Wfg Natl Ttl Co Of Eastern W | |
| Loomis Brian Scott | $384,900 | First American Title Ins Co | |
| Lindsey Construction Inc | $54,000 | Stewart Title Of Spokane |
Mortgage History
| Date | Status | Borrower | Loan Amount |
|---|---|---|---|
| Open | Meyer Roger | $408,000 | |
| Previous Owner | Loomis Brian Scott | $397,146 | |
| Previous Owner | Loomis Brian Scott | $398,486 | |
| Previous Owner | Loomis Brian Scott | $393,175 | |
| Previous Owner | Lindsey Construction Inc | $265,582 |
Property History
| Date | Event | Price | Change | Sq Ft Price |
|---|---|---|---|---|
| 11/23/2021 11/23/21 | Sold | $510,000 | +2.0% | $237 / Sq Ft |
| 10/28/2021 10/28/21 | Pending | -- | -- | -- |
| 10/27/2021 10/27/21 | For Sale | $500,000 | +29.9% | $233 / Sq Ft |
| 01/09/2019 01/09/19 | Sold | $384,900 | 0.0% | $179 / Sq Ft |
| 12/10/2018 12/10/18 | Pending | -- | -- | -- |
| 10/31/2018 10/31/18 | For Sale | $384,900 | -- | $179 / Sq Ft |
Tax History Compared to Growth
Tax History
| Year | Tax Paid | Tax Assessment Tax Assessment Total Assessment is a certain percentage of the fair market value that is determined by local assessors to be the total taxable value of land and additions on the property. | Land | Improvement |
|---|---|---|---|---|
| 2024 | $4,730 | $484,900 | $90,000 | $394,900 |
| 2023 | $4,085 | $490,600 | $90,000 | $400,600 |
| 2022 | $3,862 | $490,600 | $90,000 | $400,600 |
| 2021 | $3,960 | $357,600 | $62,000 | $295,600 |
| 2020 | $3,847 | $332,400 | $50,000 | $282,400 |
| 2019 | $3,922 | $357,500 | $50,000 | $307,500 |
| 2018 | $520 | $40,000 | $40,000 | $0 |
Agents Affiliated with this Home
-
Stephanie Peterson

Seller's Agent in 2021
Stephanie Peterson
Windermere City Group
(509) 385-7039
107 Total Sales
-
Angela Newcomb

Buyer's Agent in 2021
Angela Newcomb
EXIT Real Estate Professionals
(509) 671-2088
215 Total Sales
-
Kathleen Moore

Seller's Agent in 2019
Kathleen Moore
Windermere Valley
(509) 710-3171
87 Total Sales
Map
Source: Spokane Association of REALTORS®
MLS Number: 202124380
APN: 24181.1404
- 9701 W Masters Ln
- 8210 S West Terrace Dr
- 9718 W Masters Ln
- 9302 W Floyd Dr
- 8013 S Avery Rd
- 9421 W Melville Rd Unit 24181.9055
- 10023 W White Ln
- 7926 S Dana Ln
- 8009 S Strawberry St
- 9414 W Ballesteros Ct
- 8507 W White Rd
- 10435 Sorenstam Rd
- 10477 Sorenstam Rd
- 10460 Sorenstam Rd
- 10450 Sorenstam Rd
- 10468 Sorenstam Rd
- 10476 Sorenstam Rd
- 8113 S Safflower St
- 10515 W Champion Dr
- 10314 W Lingonberry Ct
- 9512 W Floyd Dr
- 9514 W Floyd Dr
- 9510 W Floyd Dr
- 9511 W Kite Dr
- 9518 Floyd Dr
- 9507 W Kite Dr
- 9513 W Floyd Dr
- 9515 W Floyd Dr
- 9517 W Kite Dr
- 9517 W Floyd Dr
- 9511 W Floyd Dr
- 9502 W Floyd Dr
- 9520 Floyd Dr
- 9503 W Kite Dr
- 9507 W Floyd Dr
- 9521 W Kite Dr
- 9416 W Floyd Dr
- 9519 W Champion Dr
- 9503 W Floyd Dr
- 10425 W Champion Dr
