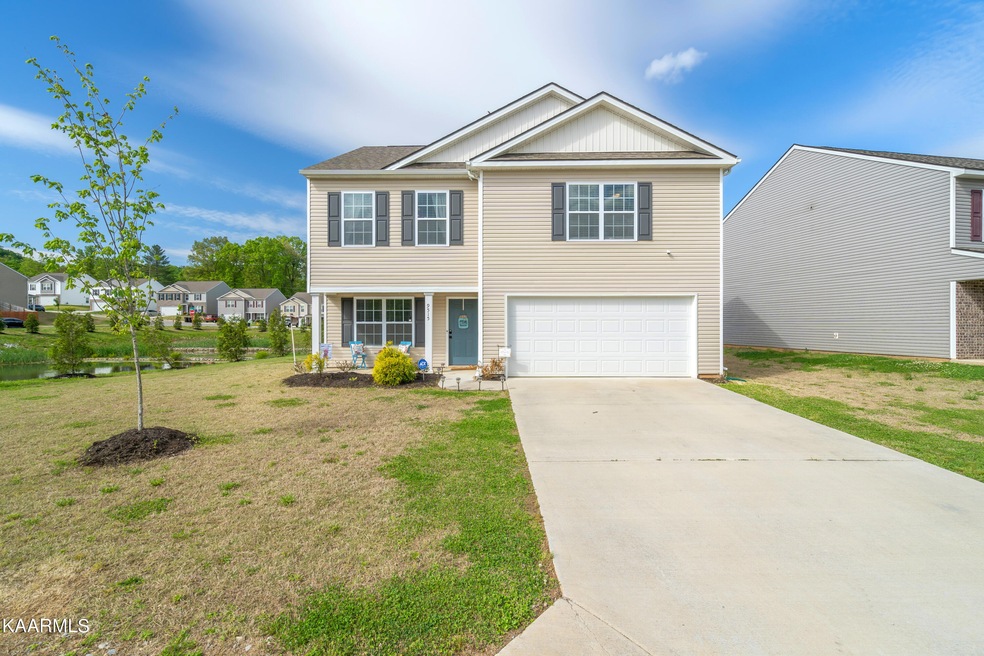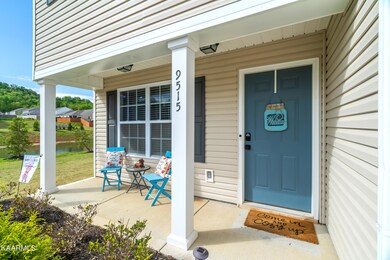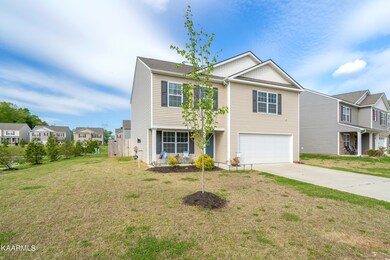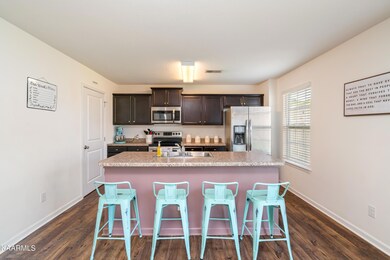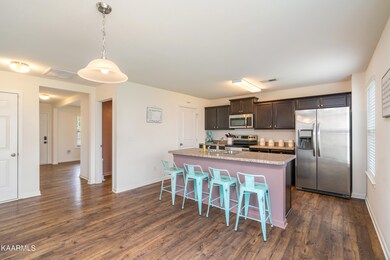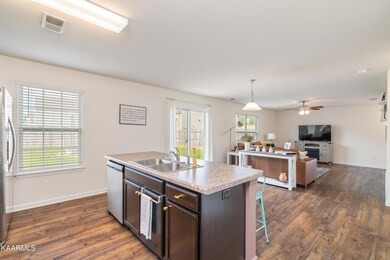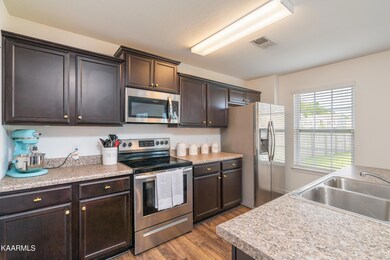
9515 Avian Forest Ln Heiskell, TN 37754
Estimated Value: $328,000 - $373,000
Highlights
- Countryside Views
- Bonus Room
- Den
- Traditional Architecture
- Corner Lot
- Covered patio or porch
About This Home
As of June 2023Welcome to this beautiful home, built in 2019, with 3 bedrooms, 2.5 bathrooms, and 2028 square feet of living space. The back yard features a fire pit and hanging lights that create a warm and inviting atmosphere. The home also has a 2 car garage and large open living, dining, and kitchen spaces perfect for entertaining.
This home also features a spacious primary bedroom with an en-suite bathroom and a large walk-in closet. The bedroom is big enough to comfortably fit a king-size bed and additional furniture. The en-suite bathroom is modern and comes equipped with a large vanity and shower. The walk-in closet provides plenty of storage space for your clothes and accessories. The guest room is equally spacious, enough to accommodate a king sized bed, or be used as a bonus room.
The quiet neighborhood has a country feel and there are sidewalks throughout. The house sits on a corner lot adjacent to a beautified retention pond, which adds a nice touch. This home is conveniently located near I-75, with easy access to both Powell and Clinton.
Come and see for yourself how this lovely bedroom and en-suite bathroom could be the perfect place for you to unwind after a long day. Schedule your showing today!
Last Agent to Sell the Property
Realty Executives Associates License #354395 Listed on: 05/02/2023

Home Details
Home Type
- Single Family
Est. Annual Taxes
- $773
Year Built
- Built in 2019
Lot Details
- 0.63 Acre Lot
- Lot Dimensions are 220.05 x 124.35
- Privacy Fence
- Wood Fence
- Corner Lot
- Level Lot
HOA Fees
- $20 Monthly HOA Fees
Parking
- 2 Car Garage
- Parking Available
- Garage Door Opener
- Off-Street Parking
Home Design
- Traditional Architecture
- Slab Foundation
- Frame Construction
- Vinyl Siding
Interior Spaces
- 2,200 Sq Ft Home
- Ceiling Fan
- Vinyl Clad Windows
- Formal Dining Room
- Open Floorplan
- Den
- Bonus Room
- Countryside Views
- Home Security System
- Washer and Dryer Hookup
Kitchen
- Eat-In Kitchen
- Dishwasher
- Kitchen Island
- Disposal
Flooring
- Carpet
- Laminate
- Vinyl
Bedrooms and Bathrooms
- 3 Bedrooms
- Walk-In Closet
- Walk-in Shower
Outdoor Features
- Covered patio or porch
Schools
- Powell Middle School
- Powell High School
Utilities
- Zoned Heating and Cooling System
- Heating System Uses Natural Gas
- Tankless Water Heater
- Internet Available
Community Details
- Avian Forest S/D Unit 1 Subdivision
- Mandatory home owners association
Listing and Financial Details
- Property Available on 5/5/23
- Assessor Parcel Number 026OB057
Ownership History
Purchase Details
Home Financials for this Owner
Home Financials are based on the most recent Mortgage that was taken out on this home.Purchase Details
Home Financials for this Owner
Home Financials are based on the most recent Mortgage that was taken out on this home.Purchase Details
Similar Homes in Heiskell, TN
Home Values in the Area
Average Home Value in this Area
Purchase History
| Date | Buyer | Sale Price | Title Company |
|---|---|---|---|
| Streufert Jacob | $350,000 | Southeast Title & Escrow | |
| Ogburn Jessica | $198,005 | None Available | |
| Dr Horton Inc | $2,054,500 | None Available |
Mortgage History
| Date | Status | Borrower | Loan Amount |
|---|---|---|---|
| Open | Streufert Jacob | $361,550 | |
| Previous Owner | Ogburn Jessica | $239,621 | |
| Previous Owner | Ogburn Jessica | $194,347 |
Property History
| Date | Event | Price | Change | Sq Ft Price |
|---|---|---|---|---|
| 06/27/2023 06/27/23 | Sold | $350,000 | -4.1% | $159 / Sq Ft |
| 05/15/2023 05/15/23 | Pending | -- | -- | -- |
| 05/05/2023 05/05/23 | For Sale | $365,000 | +84.3% | $166 / Sq Ft |
| 02/21/2020 02/21/20 | Sold | $198,005 | -- | $91 / Sq Ft |
Tax History Compared to Growth
Tax History
| Year | Tax Paid | Tax Assessment Tax Assessment Total Assessment is a certain percentage of the fair market value that is determined by local assessors to be the total taxable value of land and additions on the property. | Land | Improvement |
|---|---|---|---|---|
| 2024 | $773 | $49,750 | $0 | $0 |
| 2023 | $773 | $49,750 | $0 | $0 |
| 2022 | $773 | $49,750 | $0 | $0 |
| 2021 | $942 | $44,425 | $0 | $0 |
| 2020 | $840 | $39,600 | $0 | $0 |
| 2019 | $0 | $0 | $0 | $0 |
Agents Affiliated with this Home
-
Dylan Martin

Seller's Agent in 2023
Dylan Martin
Realty Executives Associates
(865) 924-6193
6 in this area
74 Total Sales
-
Caroline Badgett
C
Buyer's Agent in 2023
Caroline Badgett
Wallace
(865) 705-7708
4 in this area
215 Total Sales
-
J
Seller's Agent in 2020
Jennifer Lee
D.R. Horton
-
Teri Jo Fox

Buyer's Agent in 2020
Teri Jo Fox
The Knox Fox Real Estate Group
(865) 617-3292
14 in this area
349 Total Sales
Map
Source: East Tennessee REALTORS® MLS
MLS Number: 1225779
APN: 026OB057
- 9455 Avian Forest Ln
- 9534 Joy Denise Ln
- 9526 Joy Denise Ln
- 9522 Joy Denise Ln
- 9510 Joy Denise Ln
- 9502 Joy Denise Ln
- 0 E Raccoon Valley Dr Unit 1301155
- 0 E Raccoon Valley Dr Unit 1301152
- 0 E Raccoon Valley Dr Unit 1301149
- 0 Heiskell Rd
- 9406 Heiskell Rd
- 614 E Brushy Valley Dr
- 1404 Summer Meadow Dr
- 1406 Summer Meadow Dr
- 0 E Bullrun Valley Dr
- 2 W Bullrun Valley Dr
- 304 E Brushy Valley Dr
- 235 Davidson Hollow Rd
- 1920 Scenic Meadow Way
- 117 Pine Hill Rd
- 9515 Avian Forest Ln
- 9519 Avian Forest Ln
- 9523 Avian Forest Ln
- 9620 Joy Denise Ln
- 9518 Avian Forest Ln
- 9624 Joy Denise Ln
- 9514 Avian Forest Ln
- 9616 Joy Denise Ln
- 9527 Avian Forest Ln
- 9510 Avian Forest Ln
- 9522 Avian Forest Ln
- 9506 Avian Forest Ln
- 9628 Joy Denise Ln
- 9526 Avian Forest Ln
- 9502 Avian Forest Ln
- 9530 Avian Forest Ln
- 9479 Avian Forest Ln
- 9632 Joy Denise Ln
- 9480 Avian Forest Ln
- 9621 Joy Denise Ln
