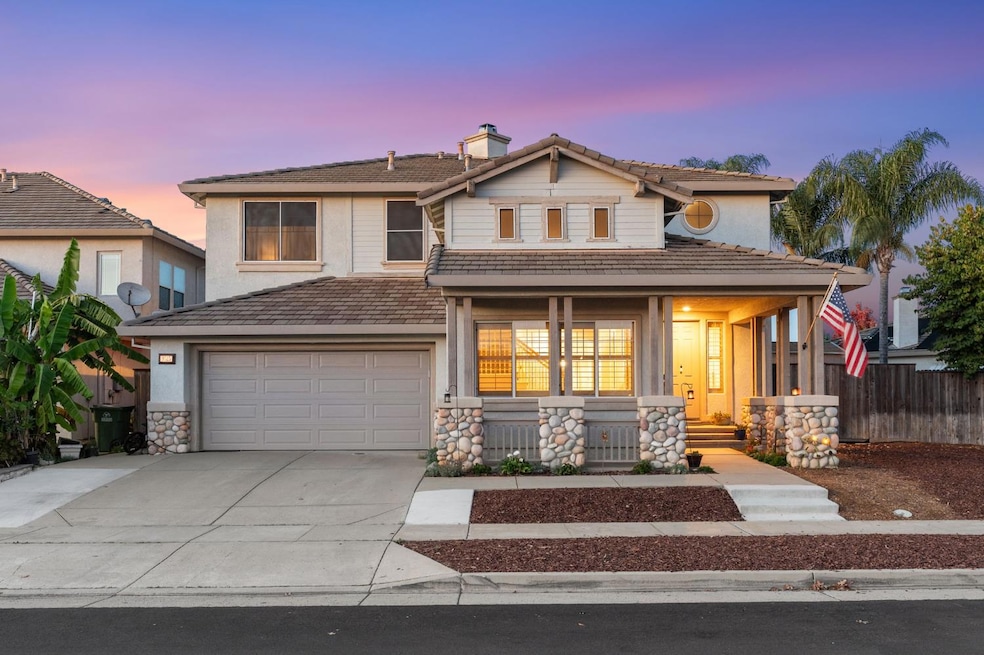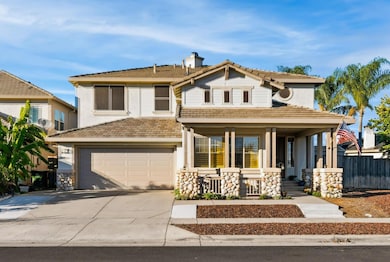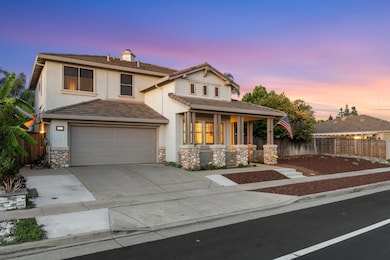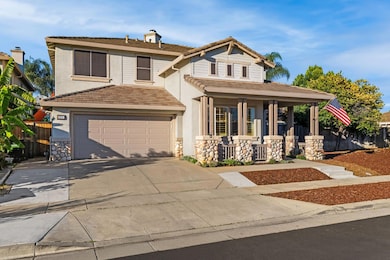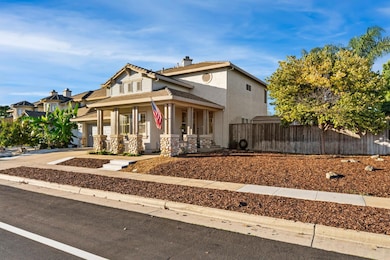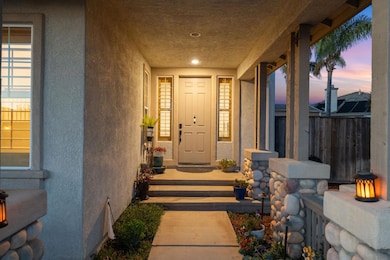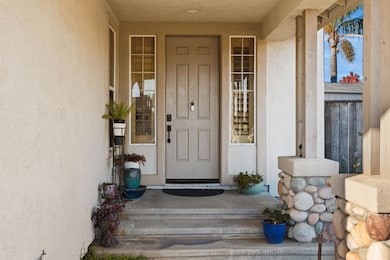9515 Mainline Dr Elk Grove, CA 95624
South East Elk Grove NeighborhoodEstimated payment $4,506/month
Highlights
- Popular Property
- Black Bottom Pool
- Wood Burning Stove
- Elk Grove Elementary School Rated A-
- RV Access or Parking
- 3-minute walk to Derr-Okamoto Community Park
About This Home
Prepare to be wowed by 9515 Mainline Dr, Elk Grove, where suburban dreams blossom into reality! This attractive property is ready to embrace its new owners with open arms & a whole lot of charm. The living room is a showstopper, where high ceilings meet elegant crown molding and a cozy fireplace stands ready to chase away any evening chills. The kitchen is a culinary playground complete with a sophisticated backsplash, a large kitchen island, and stone countertops, while the stovetop, double oven, and wall chimney range hood stand ready to assist in your gourmet creations, all accented by crown molding. Beautiful luxury vinyl plank flooring is found throughout the home along with upgraded carpet in the bedrooms. You will find a downstairs bedroom ideal for guests arriving for the holidays! The bar area, featuring shaker cabinets & an abundance of storage, is the perfect spot to mix your favorite drinks & entertain friends, while the fenced backyard, complete with a covered patio, a swimming pool with diving board and an area for gardening or your fur babies, invites you to soak up the California sun. This Elk Grove home is your ticket to a life of comfort, convenience, and endless opportunities to make memories. Make this your home today!
Home Details
Home Type
- Single Family
Est. Annual Taxes
- $8,541
Year Built
- Built in 2003 | Remodeled
Lot Details
- 9,161 Sq Ft Lot
- Back Yard Fenced
- Landscaped
- Corner Lot
- Sprinklers on Timer
- Property is zoned RD-4
Parking
- 2 Car Attached Garage
- Electric Vehicle Home Charger
- Garage Door Opener
- Driveway
- RV Access or Parking
Home Design
- Contemporary Architecture
- Slab Foundation
- Frame Construction
- Tile Roof
- Stucco
Interior Spaces
- 2,744 Sq Ft Home
- 2-Story Property
- Crown Molding
- Cathedral Ceiling
- Ceiling Fan
- Wood Burning Stove
- Double Pane Windows
- Family Room with Fireplace
- Great Room
- Sunken Living Room
- Dining Room
Kitchen
- Double Oven
- Free-Standing Electric Oven
- Gas Cooktop
- Range Hood
- Microwave
- Ice Maker
- Dishwasher
- Kitchen Island
- Stone Countertops
Flooring
- Carpet
- Tile
Bedrooms and Bathrooms
- 5 Bedrooms
- Main Floor Bedroom
- Primary Bedroom Upstairs
- Walk-In Closet
- Stone Bathroom Countertops
- Tile Bathroom Countertop
- Secondary Bathroom Double Sinks
- Soaking Tub
- Bathtub with Shower
- Separate Shower
- Window or Skylight in Bathroom
Laundry
- Laundry on upper level
- Laundry Cabinets
- Washer and Dryer Hookup
Home Security
- Video Cameras
- Carbon Monoxide Detectors
- Fire and Smoke Detector
Pool
- Black Bottom Pool
- In Ground Pool
- Gunite Pool
- Poolside Lot
- Fence Around Pool
- Pool Sweep
Outdoor Features
- Shed
- Front Porch
Utilities
- Central Heating and Cooling System
- Underground Utilities
- Natural Gas Connected
- Gas Water Heater
- Sewer in Street
- High Speed Internet
- Cable TV Available
Listing and Financial Details
- Assessor Parcel Number 134-0830-067-0000
Community Details
Overview
- No Home Owners Association
Recreation
- Community Pool
Map
Home Values in the Area
Average Home Value in this Area
Tax History
| Year | Tax Paid | Tax Assessment Tax Assessment Total Assessment is a certain percentage of the fair market value that is determined by local assessors to be the total taxable value of land and additions on the property. | Land | Improvement |
|---|---|---|---|---|
| 2025 | $8,541 | $749,088 | $202,878 | $546,210 |
| 2024 | $8,541 | $734,400 | $198,900 | $535,500 |
| 2023 | $6,579 | $554,408 | $145,016 | $409,392 |
| 2022 | $6,445 | $543,538 | $142,173 | $401,365 |
| 2021 | $6,339 | $532,882 | $139,386 | $393,496 |
| 2020 | $6,251 | $527,419 | $137,957 | $389,462 |
| 2019 | $6,131 | $517,078 | $135,252 | $381,826 |
| 2018 | $5,966 | $506,940 | $132,600 | $374,340 |
| 2017 | $5,785 | $497,000 | $178,914 | $318,086 |
| 2016 | $5,914 | $528,136 | $172,033 | $356,103 |
| 2015 | $5,490 | $489,015 | $159,290 | $329,725 |
| 2014 | $4,931 | $433,024 | $154,650 | $278,374 |
Property History
| Date | Event | Price | List to Sale | Price per Sq Ft | Prior Sale |
|---|---|---|---|---|---|
| 11/06/2025 11/06/25 | For Sale | $719,888 | 0.0% | $262 / Sq Ft | |
| 02/22/2023 02/22/23 | Sold | $720,000 | 0.0% | $274 / Sq Ft | View Prior Sale |
| 01/30/2023 01/30/23 | Pending | -- | -- | -- | |
| 01/18/2023 01/18/23 | For Sale | $720,000 | +44.9% | $274 / Sq Ft | |
| 01/03/2017 01/03/17 | Sold | $497,000 | 0.0% | $189 / Sq Ft | View Prior Sale |
| 12/01/2016 12/01/16 | Pending | -- | -- | -- | |
| 11/18/2016 11/18/16 | For Sale | $497,000 | -- | $189 / Sq Ft |
Purchase History
| Date | Type | Sale Price | Title Company |
|---|---|---|---|
| Deed | -- | Lennar Title | |
| Grant Deed | $720,000 | Lennar Title | |
| Grant Deed | $497,000 | First American Title Company | |
| Interfamily Deed Transfer | -- | North American Title Company | |
| Individual Deed | $560,000 | North American Title Company | |
| Grant Deed | $363,500 | Stewart Title |
Mortgage History
| Date | Status | Loan Amount | Loan Type |
|---|---|---|---|
| Open | $586,080 | FHA | |
| Previous Owner | $397,600 | New Conventional | |
| Previous Owner | $56,000 | Credit Line Revolving | |
| Previous Owner | $448,000 | Fannie Mae Freddie Mac | |
| Previous Owner | $290,746 | Purchase Money Mortgage |
Source: MetroList
MLS Number: 225141358
APN: 134-0830-067
- 9760 Roedell Way
- 9465 Mainline Dr
- 9720 Palazzo Ct
- 9601 Mainline Dr
- 9582 Nordman Way
- 9436 Viridian Way
- 9669 Anton Oaks Way
- 9940 Lorae Way
- 9523 Sauterne Way
- 9562 E Park Dr
- 9660 Pasture Rose Way
- 9518 Clarke Farms Dr
- 9473 Chicory Field Way
- 9452 Lyndley Plaza Way
- 10112 Nebbiolo Ct
- 9271 Elk Grove Blvd
- 10121 Nebbiolo Ct
- 9416 Lyndley Plaza Way
- 9244 Rancho Dr
- 9220 Cupertino Dr
- 9700 Railroad St
- 9686 Railroad St
- 8940 Eva Ave
- 9161 Kneeland Ct
- 4917 Aizenberg Cir
- 9410 Aizenberg Cir
- 9241 Elk Grove Florin Rd
- 8617 Lodestone Cir
- 9231 Elk Grove-Florin Rd
- 9243 Elk Grove Florin Rd
- 8661 Elk Grove Blvd
- 8809 Polka Way
- 8429 Amber Vly Ln
- 9404 Fox Den Ct
- 8692 Shore Pine Ct
- 10365 Bayson Way
- 10374 Bayson Way
- 8584 Canyon Brook Way
- 8361 Delicato Way
- 8277 Lake Willow Way
