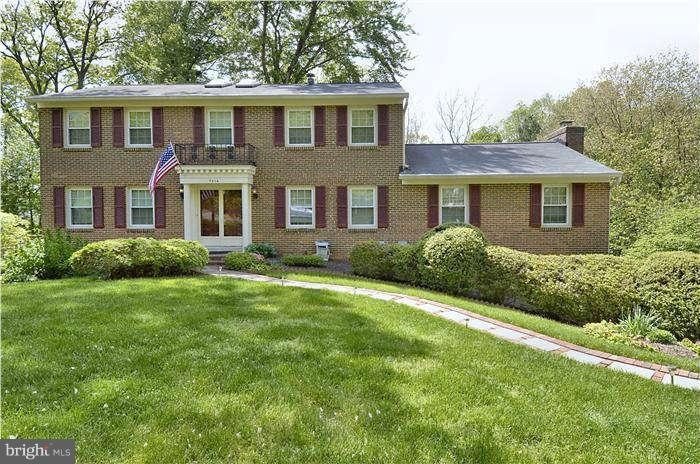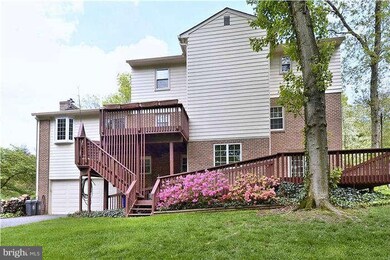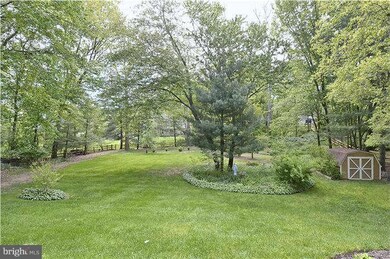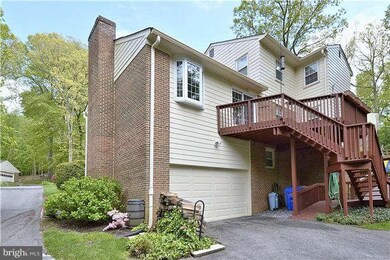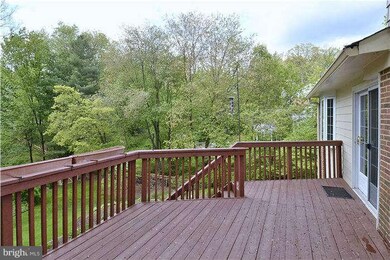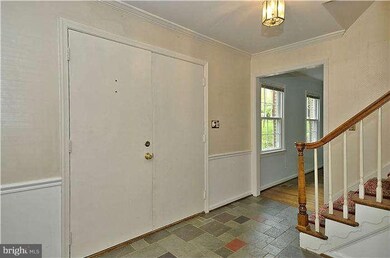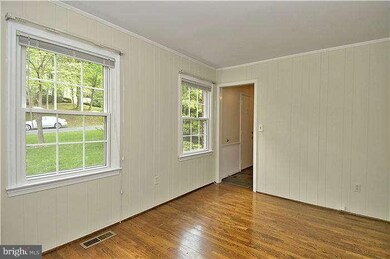
9516 Emory Grove Rd Gaithersburg, MD 20877
Estimated Value: $760,000 - $785,287
Highlights
- 0.86 Acre Lot
- Deck
- Backs to Trees or Woods
- Colonial Architecture
- Traditional Floor Plan
- Wood Flooring
About This Home
As of October 2013**H-U-G-E PRICE REDUCTION**OUTSTANDING VALUE**CALL TO SEE IT TODAY!! Custom built and solid as a rock on a lovely 0.86 acre lot! Lovingly cared for, this spacious home offers 5 BR, 3.5BA, huge FR w/stone FP, HWF on 2 levels, Kitchen with SS appl, lots of cabs and counter space. Great fully fin daylight walk-out bsmt. Recent updates incl roof, windows, high-efficiency HP and more!
Last Listed By
Berkshire Hathaway HomeServices PenFed Realty License #305783 Listed on: 05/10/2013

Home Details
Home Type
- Single Family
Est. Annual Taxes
- $4,799
Year Built
- Built in 1973
Lot Details
- 0.86 Acre Lot
- Back Yard Fenced
- Landscaped
- No Through Street
- Backs to Trees or Woods
- Property is in very good condition
- Property is zoned R200
Home Design
- Colonial Architecture
- Brick Exterior Construction
- Composition Roof
Interior Spaces
- Property has 3 Levels
- Traditional Floor Plan
- Built-In Features
- Crown Molding
- Skylights
- Recessed Lighting
- Fireplace With Glass Doors
- Fireplace Mantel
- Vinyl Clad Windows
- Window Treatments
- French Doors
- Entrance Foyer
- Family Room Off Kitchen
- Living Room
- Dining Room
- Den
- Game Room
- Storage Room
- Utility Room
- Wood Flooring
- Storm Doors
Kitchen
- Eat-In Kitchen
- Electric Oven or Range
- Microwave
- Extra Refrigerator or Freezer
- Ice Maker
- Dishwasher
- Trash Compactor
- Disposal
Bedrooms and Bathrooms
- 5 Bedrooms
- En-Suite Primary Bedroom
- En-Suite Bathroom
- 3.5 Bathrooms
Laundry
- Laundry Room
- Dryer
- Washer
Partially Finished Basement
- Heated Basement
- Walk-Out Basement
- Connecting Stairway
- Rear Basement Entry
- Sump Pump
- Basement Windows
Parking
- 2 Car Garage
- Garage Door Opener
- Off-Street Parking
Outdoor Features
- Deck
- Shed
Utilities
- Forced Air Heating and Cooling System
- Heating System Uses Oil
- Heat Pump System
- Vented Exhaust Fan
- Electric Water Heater
Community Details
- No Home Owners Association
- Built by CUSTOM BUILT
- Sharon Woods Subdivision
Listing and Financial Details
- Home warranty included in the sale of the property
- Tax Lot 2
- Assessor Parcel Number 160900813972
Ownership History
Purchase Details
Home Financials for this Owner
Home Financials are based on the most recent Mortgage that was taken out on this home.Purchase Details
Similar Homes in Gaithersburg, MD
Home Values in the Area
Average Home Value in this Area
Purchase History
| Date | Buyer | Sale Price | Title Company |
|---|---|---|---|
| Panina Stefano | $450,000 | Old Republic National Title | |
| Van Rafelghem Louis J Et Al Tr | -- | -- |
Mortgage History
| Date | Status | Borrower | Loan Amount |
|---|---|---|---|
| Open | Panina Stefano | $53,000 |
Property History
| Date | Event | Price | Change | Sq Ft Price |
|---|---|---|---|---|
| 10/18/2013 10/18/13 | Sold | $450,000 | 0.0% | $127 / Sq Ft |
| 09/30/2013 09/30/13 | Pending | -- | -- | -- |
| 09/22/2013 09/22/13 | Price Changed | $450,000 | -8.0% | $127 / Sq Ft |
| 07/19/2013 07/19/13 | Price Changed | $489,000 | -9.4% | $138 / Sq Ft |
| 07/17/2013 07/17/13 | For Sale | $539,900 | +20.0% | $152 / Sq Ft |
| 07/15/2013 07/15/13 | Off Market | $450,000 | -- | -- |
| 06/18/2013 06/18/13 | Price Changed | $539,900 | -10.0% | $152 / Sq Ft |
| 05/10/2013 05/10/13 | For Sale | $599,900 | -- | $169 / Sq Ft |
Tax History Compared to Growth
Tax History
| Year | Tax Paid | Tax Assessment Tax Assessment Total Assessment is a certain percentage of the fair market value that is determined by local assessors to be the total taxable value of land and additions on the property. | Land | Improvement |
|---|---|---|---|---|
| 2024 | $7,071 | $569,433 | $0 | $0 |
| 2023 | $5,618 | $505,800 | $196,300 | $309,500 |
| 2022 | $5,354 | $505,533 | $0 | $0 |
| 2021 | $2,647 | $505,267 | $0 | $0 |
| 2020 | $5,263 | $505,000 | $196,300 | $308,700 |
| 2019 | $4,963 | $479,333 | $0 | $0 |
| 2018 | $4,681 | $453,667 | $0 | $0 |
| 2017 | $4,482 | $428,000 | $0 | $0 |
| 2016 | -- | $419,633 | $0 | $0 |
| 2015 | $4,758 | $411,267 | $0 | $0 |
| 2014 | $4,758 | $402,900 | $0 | $0 |
Agents Affiliated with this Home
-
Donna Gibson

Seller's Agent in 2013
Donna Gibson
BHHS PenFed (actual)
(301) 802-7093
2 in this area
60 Total Sales
-
Carlos Caraballo

Buyer's Agent in 2013
Carlos Caraballo
Metro Homes DMV LLC
(202) 679-0006
71 Total Sales
Map
Source: Bright MLS
MLS Number: 1003484778
APN: 09-00813972
- 9447 Emory Grove Rd
- 2 Rolling Knoll Ct
- 18919 Diary Rd
- 18941 Whetstone Cir
- 9536 Whetstone Dr
- 18717 Severn Rd
- 9713 Digging Rd
- 9409 Emory Grove Rd
- 19117 Brooke Grove Ct
- 9856 Sailfish Terrace
- 19169 Brooke Grove Ct
- 18728 Nathans Place
- 18747 Walkers Choice Rd
- 19104 Roman Way
- 9920 Walker House Rd Unit 5
- 18707 Walkers Choice Rd Unit 6
- 18821 Creeper Ln
- 19005 Harkness Ln
- 19347 Keymar Way
- 9912 Hellingly Place Unit 152
- 9516 Emory Grove Rd
- 9512 Emory Grove Rd
- 9520 Emory Grove Rd
- 9513 Emory Grove Rd
- 9509 Emory Grove Rd
- 9508 Emory Grove Rd
- 9524 Emory Grove Rd
- 18825 S Meadow Fence Rd
- 9505 Emory Grove Rd
- 9632 Whetstone Dr
- 9604 Napoleon Way
- 18821 S Meadow Fence Rd
- 18829 S Meadow Fence Rd
- 9628 Whetstone Dr
- 18817 S Meadow Fence Rd
- 9504 Emory Grove Rd
- 9600 Napoleon Way
- 9517 Emory Grove Rd
- 9608 Napoleon Way
- 9501 Emory Grove Rd
