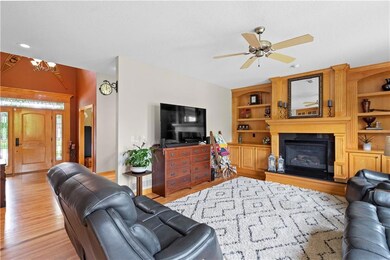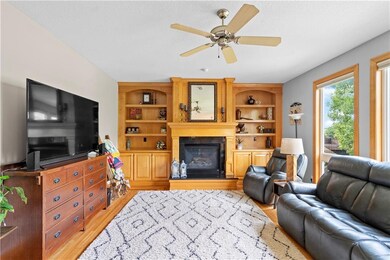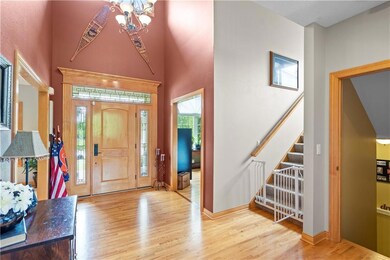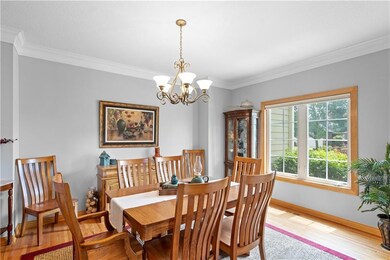
9517 Wickham Dr Johnston, IA 50131
Northwest Johnston NeighborhoodHighlights
- Home Theater
- Deck
- 1 Fireplace
- Beaver Creek Elementary School Rated A-
- Wood Flooring
- Sun or Florida Room
About This Home
As of July 2023Beautiful 5 bedroom/5 bath Custom 2-Story home with over 3,800 square feet of finish! Large private back yard, backing to trees on the prestigious Wickham Drive. The first floor has beautiful hardwood floors, large windows and tall vaulted family room with built-ins, formal dining room that seats 8-10, family room with gas fireplace and built in bookshelf, large eat-in kitchen and a dining area with a lot of maple cabinets, stainless steel appliances, granite counters and super convenient laundry room. The patio doors take you out onto the large deck overlooking almost 1/3 acre lot with a newly fenced in backyard that backs to open field and trees that give you the feel of privacy and quiet country living. The second floor has 4 bedrooms, 3 baths, vaulted primary bedroom with very large walk-in closet and primary bath with double sinks, whirlpool tub and separate shower. The finished daylight basement has the 5th BR, another full bath, plus a bonus flex room and very large rec/family room that holds a pool table. Walk out into the quiet backyard located near all the Johnston schools k-12 and numerous parks and recreation trails. Great walking neighborhood.
Home Details
Home Type
- Single Family
Est. Annual Taxes
- $9,528
Year Built
- Built in 2005
Lot Details
- 0.3 Acre Lot
- Property is Fully Fenced
- Chain Link Fence
- Irregular Lot
HOA Fees
- $17 Monthly HOA Fees
Home Design
- Brick Exterior Construction
- Asphalt Shingled Roof
- Cement Board or Planked
Interior Spaces
- 2,979 Sq Ft Home
- 2-Story Property
- 1 Fireplace
- Drapes & Rods
- Family Room Downstairs
- Formal Dining Room
- Home Theater
- Sun or Florida Room
- Home Gym
- Fire and Smoke Detector
- Laundry on main level
- Finished Basement
Kitchen
- Eat-In Kitchen
- Stove
- <<microwave>>
- Dishwasher
Flooring
- Wood
- Carpet
- Tile
Bedrooms and Bathrooms
Parking
- 3 Car Attached Garage
- Driveway
Outdoor Features
- Deck
Utilities
- Forced Air Heating and Cooling System
- Cable TV Available
Community Details
- Knapp Properties Association, Phone Number (515) 309-9255
Listing and Financial Details
- Assessor Parcel Number 24100313002623
Ownership History
Purchase Details
Purchase Details
Home Financials for this Owner
Home Financials are based on the most recent Mortgage that was taken out on this home.Purchase Details
Home Financials for this Owner
Home Financials are based on the most recent Mortgage that was taken out on this home.Purchase Details
Home Financials for this Owner
Home Financials are based on the most recent Mortgage that was taken out on this home.Purchase Details
Home Financials for this Owner
Home Financials are based on the most recent Mortgage that was taken out on this home.Purchase Details
Home Financials for this Owner
Home Financials are based on the most recent Mortgage that was taken out on this home.Similar Homes in Johnston, IA
Home Values in the Area
Average Home Value in this Area
Purchase History
| Date | Type | Sale Price | Title Company |
|---|---|---|---|
| Quit Claim Deed | -- | None Listed On Document | |
| Warranty Deed | $525,000 | -- | |
| Warranty Deed | $432,000 | None Available | |
| Warranty Deed | $334,500 | None Available | |
| Warranty Deed | -- | -- | |
| Warranty Deed | $73,500 | -- |
Mortgage History
| Date | Status | Loan Amount | Loan Type |
|---|---|---|---|
| Previous Owner | $498,750 | New Conventional | |
| Previous Owner | $232,000 | New Conventional | |
| Previous Owner | $37,000 | Unknown | |
| Previous Owner | $339,300 | VA | |
| Previous Owner | $346,050 | VA | |
| Previous Owner | $327,991 | Unknown | |
| Previous Owner | $314,000 | Construction | |
| Previous Owner | $61,750 | Future Advance Clause Open End Mortgage |
Property History
| Date | Event | Price | Change | Sq Ft Price |
|---|---|---|---|---|
| 07/07/2023 07/07/23 | Sold | $575,000 | 0.0% | $193 / Sq Ft |
| 06/05/2023 06/05/23 | Pending | -- | -- | -- |
| 06/02/2023 06/02/23 | For Sale | $575,000 | +9.5% | $193 / Sq Ft |
| 09/16/2022 09/16/22 | Sold | $525,000 | -1.9% | $176 / Sq Ft |
| 08/08/2022 08/08/22 | Pending | -- | -- | -- |
| 07/19/2022 07/19/22 | For Sale | $535,000 | +23.8% | $180 / Sq Ft |
| 06/10/2016 06/10/16 | Sold | $432,000 | -2.5% | $145 / Sq Ft |
| 06/10/2016 06/10/16 | Pending | -- | -- | -- |
| 04/18/2016 04/18/16 | For Sale | $443,000 | -- | $149 / Sq Ft |
Tax History Compared to Growth
Tax History
| Year | Tax Paid | Tax Assessment Tax Assessment Total Assessment is a certain percentage of the fair market value that is determined by local assessors to be the total taxable value of land and additions on the property. | Land | Improvement |
|---|---|---|---|---|
| 2024 | $8,632 | $525,100 | $97,600 | $427,500 |
| 2023 | $8,274 | $525,100 | $97,600 | $427,500 |
| 2022 | $9,244 | $442,800 | $85,200 | $357,600 |
| 2021 | $9,430 | $442,800 | $85,200 | $357,600 |
| 2020 | $9,270 | $430,200 | $82,800 | $347,400 |
| 2019 | $9,716 | $430,200 | $82,800 | $347,400 |
| 2018 | $9,464 | $418,000 | $79,200 | $338,800 |
| 2017 | $9,684 | $418,000 | $79,200 | $338,800 |
| 2016 | $9,204 | $410,700 | $73,700 | $337,000 |
| 2015 | $9,204 | $410,700 | $73,700 | $337,000 |
| 2014 | $8,432 | $372,400 | $65,900 | $306,500 |
Agents Affiliated with this Home
-
David Avery

Seller's Agent in 2023
David Avery
RE/MAX
(515) 468-1328
2 in this area
283 Total Sales
-
Adam Bugbee

Buyer's Agent in 2023
Adam Bugbee
EXP Realty, LLC
(515) 443-3800
27 in this area
244 Total Sales
-
Rick Wanamaker

Seller's Agent in 2022
Rick Wanamaker
Iowa Realty Mills Crossing
(515) 771-2412
3 in this area
281 Total Sales
-
Steve Booth USN Ret.

Seller's Agent in 2016
Steve Booth USN Ret.
BHHS First Realty Westown
(515) 778-1148
55 Total Sales
-
C
Seller Co-Listing Agent in 2016
Cheryl Booth
BHHS First Realty Westown
-
Cindy Chen
C
Buyer's Agent in 2016
Cindy Chen
New Horizon Realty, LLC
(515) 779-5091
1 in this area
36 Total Sales
Map
Source: Des Moines Area Association of REALTORS®
MLS Number: 674565
APN: 241-00313002623
- 9524 Wickham Dr
- 9432 Enfield Dr
- 6725 NW 93rd St
- 6511 NW 93rd St
- 10014 NW 68th Ave
- 9505 Carmel Cir
- 10009 Powell Ave
- 6724 Bright St
- 6720 Bright St
- 9622 NW 70th Ave
- 6732 Bright St
- 10123 NW 68th Ave
- 9040 Telford Cir
- 9905 Mcwilliams Dr
- 8924 Beery Place
- 8916 Beery Place
- 6296 Sudbury Ct
- 10431 Southerwick Place
- 8908 Beery Place
- 10231 Catalina Dr






