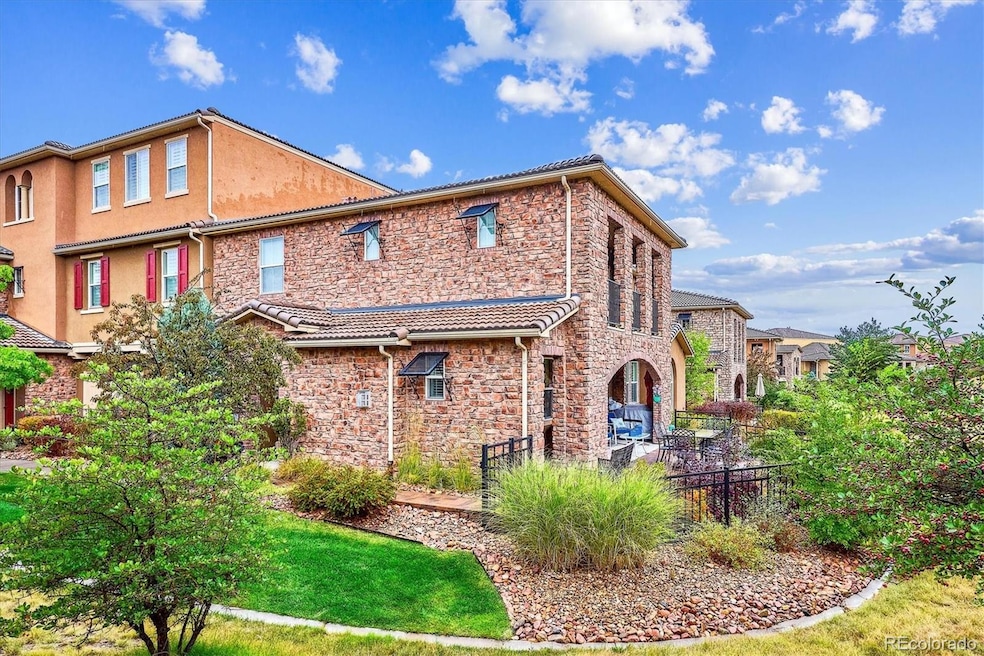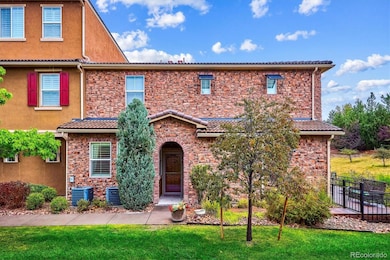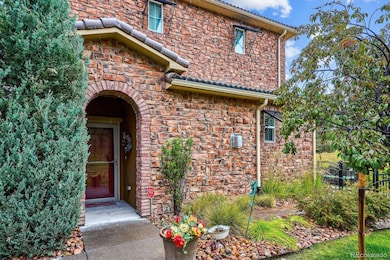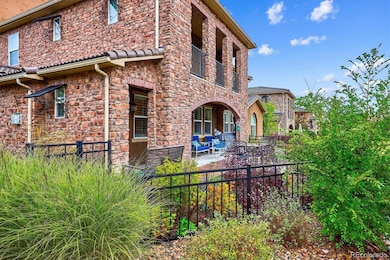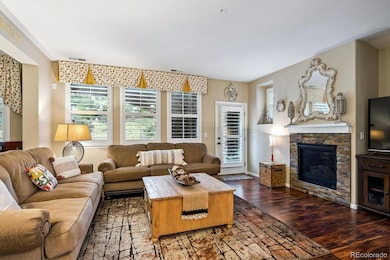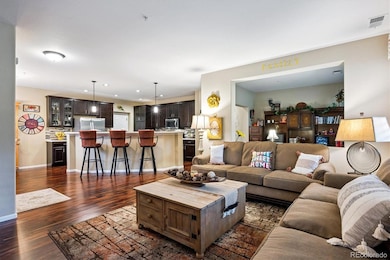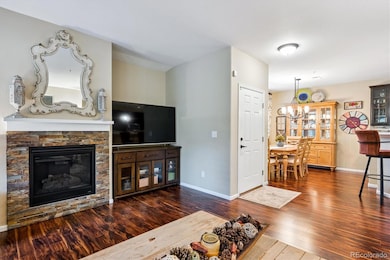9518 Loggia St Unit A Littleton, CO 80126
Northridge NeighborhoodEstimated payment $3,919/month
Highlights
- Fitness Center
- Located in a master-planned community
- Open Floorplan
- Sand Creek Elementary School Rated A-
- Primary Bedroom Suite
- Clubhouse
About This Home
Discover a rare opportunity to own a main-level ranch-style condominium in the highly sought-after Tresana community at Highlands Ranch. This beautifully designed home offers single-level living with an open-concept floor plan that seamlessly blends style, comfort, and functionality. Step inside to find upgraded finishes throughout, including wood floors, plantation shutters, and custom draperies plus a gourmet kitchen with center island, solid surface counters, and stainless appliances open to the dining room and great room with fireplace, perfect for entertaining. Oversized windows flood the space with natural light, while a private patio creates the ideal setting for morning coffee or evening relaxation. The location of this home is both quiet and private, where none of your windows are looking into another home. The floor plan includes 2 bedrooms plus a den that is a perfect spot for the work-at-home professional or a retreat for reading a book or relaxing. The primary suite includes a 5-piece bath plus a generous walk-in closet. Enjoy the convenience of an attached garage and low-maintenance living, all while being surrounded by the vibrant amenities Tresana and Highlands Ranch are known for. Residents enjoy access to multiple pools, walking trails, clubhouses, and fitness centers, plus the shopping, dining, and outdoor recreation Highlands Ranch has to offer. This home combines luxury, convenience, and a premier location—a perfect match for those seeking a lock-and-leave lifestyle without sacrificing space or style, or privacy.
Listing Agent
RE/MAX Professionals Brokerage Email: RPALESE@CLASSICNHS.COM,303-522-5550 License #040004568 Listed on: 09/24/2025

Property Details
Home Type
- Condominium
Est. Annual Taxes
- $3,338
Year Built
- Built in 2014
Lot Details
- 1 Common Wall
- Cul-De-Sac
- South Facing Home
- Landscaped
- Front and Back Yard Sprinklers
HOA Fees
Parking
- 2 Car Attached Garage
Home Design
- Contemporary Architecture
- Entry on the 1st floor
- Concrete Roof
- Stone Siding
- Stucco
Interior Spaces
- 1,568 Sq Ft Home
- 1-Story Property
- Open Floorplan
- Furnished or left unfurnished upon request
- Ceiling Fan
- Gas Fireplace
- Great Room with Fireplace
- Dining Room
- Den
Kitchen
- Range
- Microwave
- Dishwasher
- Kitchen Island
- Solid Surface Countertops
- Disposal
Flooring
- Carpet
- Laminate
- Vinyl
Bedrooms and Bathrooms
- 2 Main Level Bedrooms
- Primary Bedroom Suite
- Walk-In Closet
- 2 Full Bathrooms
Laundry
- Laundry in unit
- Dryer
- Washer
Home Security
Schools
- Sand Creek Elementary School
- Mountain Ridge Middle School
- Mountain Vista High School
Utilities
- Forced Air Heating and Cooling System
- Heating System Uses Natural Gas
- Natural Gas Connected
- Gas Water Heater
Additional Features
- Smoke Free Home
- Covered Patio or Porch
- Property is near public transit
Listing and Financial Details
- Exclusions: Seller's personal possessions
- Assessor Parcel Number R0488472
Community Details
Overview
- Association fees include reserves, insurance, irrigation, ground maintenance, maintenance structure, recycling, snow removal, trash
- 4 Units
- Highlands Ranch HOA, Phone Number (303) 791-2500
- Tresana Condo Association, Phone Number (303) 482-2213
- Tresana Amenities Association
- Low-Rise Condominium
- Tresana Community
- Tresana Subdivision
- Located in a master-planned community
- Greenbelt
Amenities
- Clubhouse
Recreation
- Tennis Courts
- Community Playground
- Fitness Center
- Community Pool
- Community Spa
- Park
Security
- Carbon Monoxide Detectors
- Fire and Smoke Detector
Map
Home Values in the Area
Average Home Value in this Area
Tax History
| Year | Tax Paid | Tax Assessment Tax Assessment Total Assessment is a certain percentage of the fair market value that is determined by local assessors to be the total taxable value of land and additions on the property. | Land | Improvement |
|---|---|---|---|---|
| 2024 | $3,338 | $39,110 | -- | $39,110 |
| 2023 | $3,332 | $39,110 | $0 | $39,110 |
| 2022 | $2,826 | $30,930 | $0 | $30,930 |
| 2021 | $2,939 | $30,930 | $0 | $30,930 |
| 2020 | $2,656 | $28,640 | $1,790 | $26,850 |
| 2019 | $2,666 | $28,640 | $1,790 | $26,850 |
| 2018 | $2,396 | $25,350 | $1,800 | $23,550 |
| 2017 | $2,181 | $25,350 | $1,800 | $23,550 |
Property History
| Date | Event | Price | List to Sale | Price per Sq Ft |
|---|---|---|---|---|
| 10/13/2025 10/13/25 | Price Changed | $599,000 | -5.7% | $382 / Sq Ft |
| 09/24/2025 09/24/25 | For Sale | $635,000 | -- | $405 / Sq Ft |
Purchase History
| Date | Type | Sale Price | Title Company |
|---|---|---|---|
| Warranty Deed | $336,551 | Fidelity National Title Ins |
Mortgage History
| Date | Status | Loan Amount | Loan Type |
|---|---|---|---|
| Open | $269,240 | New Conventional |
Source: REcolorado®
MLS Number: 8725269
APN: 2229-121-04-042
- 9487 Loggia St Unit A
- 9452 Loggia St Unit C
- 9550 Rosato Ct
- 3350 Cascina Cir Unit D
- 9781 Dunning Cir
- 3498 Cascina Place Unit A
- 9566 Firenze Way
- 3390 Cranston Cir
- 9775 Dunning Cir
- 3388 Cranston Cir
- 9472 Sori Ln
- 9470 Sori Ln
- 3970 White Bay Dr
- 9346 Lark Sparrow Dr
- 9251 Sand Hill Trail
- 9255 Sori Ln
- 9773 Saybrook St
- 9076 Miners Place
- 9840 Aftonwood St
- 9475 Cherryvale Dr
- 3435 Cranston Cir
- 9492 Sand Hill Place Unit Main House
- 9823 Saybrook St
- 4244 Lark Sparrow St
- 9918 Aftonwood St
- 5005 Weeping Willow Cir
- 4573 Lyndenwood Cir
- 4458 Lyndenwood Point
- 4927 Tarcoola Ln
- 8716 Redwing Ave
- 3791 Charterwood Cir
- 4799 Copeland Cir Unit 204
- 4892 Waldenwood Dr
- 4800 Copeland Cir Unit ID1045085P
- 4430 Copeland Lp Unit ID1045094P
- 9674 Merimbula St
- 4465 Copeland Loop Unit 201
- 4569 Copeland Loop Unit 101
- 4644 Copeland Loop
- 8470 S Little Rock Way Unit 101
