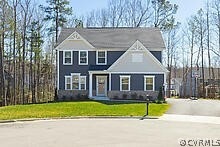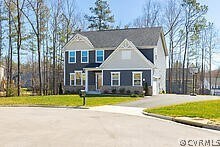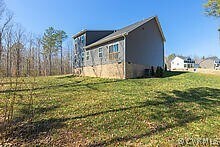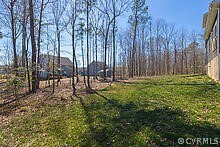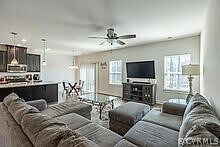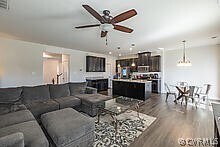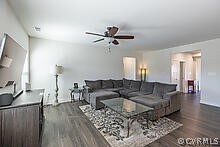
9519 Buffalo Springs Dr Midlothian, VA 23112
Birkdale NeighborhoodHighlights
- Main Floor Primary Bedroom
- Loft
- Granite Countertops
- Alberta Smith Elementary School Rated A-
- High Ceiling
- Breakfast Area or Nook
About This Home
As of April 2022Almost new construction 2020 in SOLD OUT Bayhill Pointe subdivision. Beautiful practically new home on large lot at the end of a cul-de-sac. The first floor has the open living concept with kitchen, eating area, and large family room. This large kitchen has stainless steel appliances and granite counter tops with on over sized island. The primary bedroom is located on the first floor with large bathroom, tray ceilings, and walk in closet. The dining room on first floor can be used as an office-study or library. The generously sized 2nd, 3rd and 4th bedrooms are located on the second floor. Loft area on second floor is the perfect area for kids! This home is equipped with a tankless water heater and irrigation system that has a separate meter to save you money. Convenient location to 288 and Powhite Pkwy in Chesterfield County and close to an abundance of amenities! You know this one will go fast-schedule an appointment today!
Last Agent to Sell the Property
Hometown Realty License #0225239506 Listed on: 03/06/2022

Home Details
Home Type
- Single Family
Est. Annual Taxes
- $3,426
Year Built
- Built in 2020
Lot Details
- 0.56 Acre Lot
- Sprinkler System
- Zoning described as R12
HOA Fees
- $16 Monthly HOA Fees
Parking
- 2 Car Attached Garage
- Garage Door Opener
- Driveway
Home Design
- Brick Exterior Construction
- Shingle Roof
- Composition Roof
- Vinyl Siding
Interior Spaces
- 2,680 Sq Ft Home
- 2-Story Property
- Tray Ceiling
- High Ceiling
- Recessed Lighting
- Dining Area
- Loft
Kitchen
- Breakfast Area or Nook
- Eat-In Kitchen
- <<OvenToken>>
- <<microwave>>
- Dishwasher
- Kitchen Island
- Granite Countertops
- Disposal
Flooring
- Partially Carpeted
- Vinyl
Bedrooms and Bathrooms
- 4 Bedrooms
- Primary Bedroom on Main
- Walk-In Closet
Outdoor Features
- Front Porch
Schools
- Alberta Smith Elementary School
- Bailey Bridge Middle School
- Manchester High School
Utilities
- Forced Air Zoned Heating and Cooling System
- Heating System Uses Natural Gas
- Tankless Water Heater
- Cable TV Available
Community Details
- Bayhill Pointe Subdivision
Listing and Financial Details
- Tax Lot 25
- Assessor Parcel Number 735-66-85-72-100-000
Ownership History
Purchase Details
Home Financials for this Owner
Home Financials are based on the most recent Mortgage that was taken out on this home.Purchase Details
Home Financials for this Owner
Home Financials are based on the most recent Mortgage that was taken out on this home.Purchase Details
Similar Homes in Midlothian, VA
Home Values in the Area
Average Home Value in this Area
Purchase History
| Date | Type | Sale Price | Title Company |
|---|---|---|---|
| Bargain Sale Deed | $461,000 | Stewart Title Company | |
| Special Warranty Deed | $376,165 | Stewart Title Guaranty Co | |
| Special Warranty Deed | $160,000 | Nvr Settlement Services Inc |
Mortgage History
| Date | Status | Loan Amount | Loan Type |
|---|---|---|---|
| Open | $368,800 | New Conventional | |
| Previous Owner | $378,055 | Stand Alone Refi Refinance Of Original Loan | |
| Previous Owner | $376,165 | VA |
Property History
| Date | Event | Price | Change | Sq Ft Price |
|---|---|---|---|---|
| 04/15/2022 04/15/22 | Sold | $461,000 | +2.5% | $172 / Sq Ft |
| 03/20/2022 03/20/22 | Pending | -- | -- | -- |
| 03/06/2022 03/06/22 | For Sale | $449,950 | +22.1% | $168 / Sq Ft |
| 07/17/2020 07/17/20 | Sold | $368,380 | -- | $137 / Sq Ft |
Tax History Compared to Growth
Tax History
| Year | Tax Paid | Tax Assessment Tax Assessment Total Assessment is a certain percentage of the fair market value that is determined by local assessors to be the total taxable value of land and additions on the property. | Land | Improvement |
|---|---|---|---|---|
| 2025 | $4,270 | $477,000 | $78,000 | $399,000 |
| 2024 | $4,270 | $465,200 | $75,000 | $390,200 |
| 2023 | $4,147 | $455,700 | $75,000 | $380,700 |
| 2022 | $3,502 | $380,600 | $75,000 | $305,600 |
| 2021 | $13 | $360,600 | $75,000 | $285,600 |
| 2020 | $713 | $75,000 | $75,000 | $0 |
Agents Affiliated with this Home
-
Patrick Kane
P
Seller's Agent in 2022
Patrick Kane
Hometown Realty
(804) 840-4498
3 in this area
24 Total Sales
-
Julie Hawthorne

Buyer's Agent in 2022
Julie Hawthorne
The Dunivan Co, Inc
(804) 389-1423
1 in this area
86 Total Sales
-
N
Seller's Agent in 2020
NON MLS USER MLS
NON MLS OFFICE
-
Christopher Haskins

Buyer's Agent in 2020
Christopher Haskins
EXP Realty LLC
(804) 712-2369
5 in this area
168 Total Sales
Map
Source: Central Virginia Regional MLS
MLS Number: 2205522
APN: 735-66-85-72-100-000
- 9013 Bailey Hill Rd
- 12308 Penny Bridge Dr
- 9330 Raven Wing Dr
- 13111 Deerpark Dr
- 8949 Hollow Oak Dr
- 13241 Bailey Bridge Rd
- 12306 Hollow Oak Terrace
- 13100 Spring Trace Place
- 13513 Pinstone Ct
- 12315 Hillcreek Cir
- 12019 Longfellow Dr
- 12900 Spring Run Rd
- 13630 Winning Colors Ln
- 7707 Northern Dancer Ct
- 7503 Native Dancer Dr
- 8131 Preakness Ct
- 13705 Nashua Place
- 7106 Full Rack Dr
- 7107 Port Side Dr
- 7506 Whirlaway Dr
