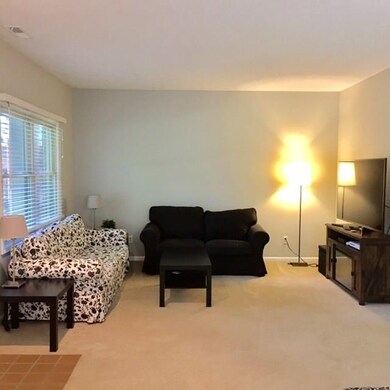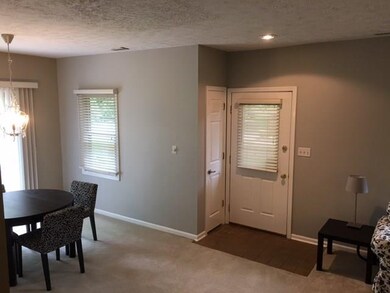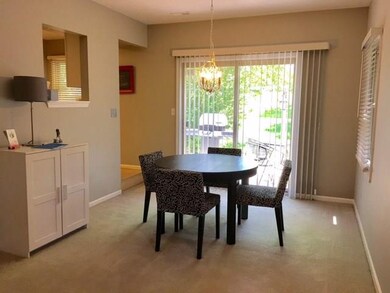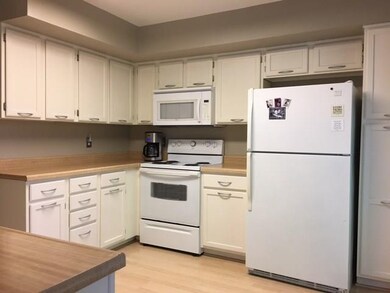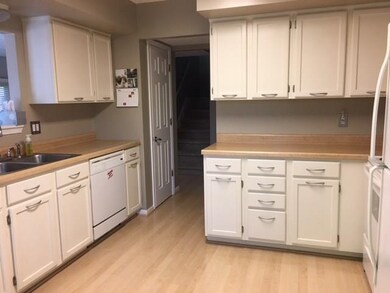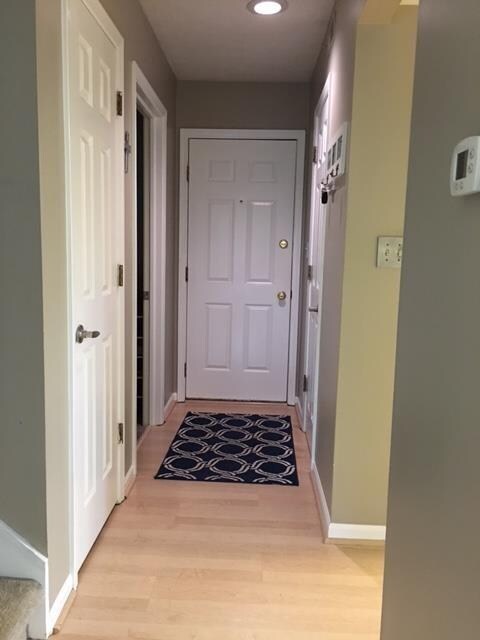
9519 Maple Way Indianapolis, IN 46268
College Park NeighborhoodHighlights
- Cathedral Ceiling
- Patio
- Garage
- Community Pool
- Forced Air Heating and Cooling System
About This Home
As of March 2023Looking for a pristine condo? Look no further. This home sits on a quiet, wooded lot. Already priced for a quick sale - it has 2 bedrooms plus another room on second floor that could be a 3rd bedroom. It currently has a sing w/counter which could be removed. It also offers a private patio w/lot of trees around as well as a private grassy area. You'll feel like you are in a tree-house on the 2nd floor. 9' ceilings, 1st floor laundry, over-sized 2 car garage. Quite nice!
Last Agent to Sell the Property
Dixie Roe
Listed on: 05/24/2017
Last Buyer's Agent
Tim Retzinger
Indy Custom Real Estate,LLC
Property Details
Home Type
- Condominium
Est. Annual Taxes
- $1,502
Year Built
- Built in 1984
Home Design
- Slab Foundation
- Vinyl Construction Material
Interior Spaces
- 2-Story Property
- Cathedral Ceiling
- Window Screens
- Attic Access Panel
Kitchen
- Electric Oven
- Built-In Microwave
- Dishwasher
- Disposal
Bedrooms and Bathrooms
- 2 Bedrooms
Laundry
- Dryer
- Washer
Home Security
Parking
- Garage
- Driveway
Outdoor Features
- Patio
Utilities
- Forced Air Heating and Cooling System
- Heating System Uses Gas
- Gas Water Heater
Listing and Financial Details
- Assessor Parcel Number 490317100057000600
Community Details
Overview
- Association fees include insurance, lawncare, pool, snow removal, tennis court(s), trash
- North Willow Farms Subdivision
- Property managed by Kirkpatrick
Recreation
- Tennis Courts
- Community Pool
Security
- Fire and Smoke Detector
Ownership History
Purchase Details
Home Financials for this Owner
Home Financials are based on the most recent Mortgage that was taken out on this home.Purchase Details
Home Financials for this Owner
Home Financials are based on the most recent Mortgage that was taken out on this home.Purchase Details
Home Financials for this Owner
Home Financials are based on the most recent Mortgage that was taken out on this home.Similar Homes in Indianapolis, IN
Home Values in the Area
Average Home Value in this Area
Purchase History
| Date | Type | Sale Price | Title Company |
|---|---|---|---|
| Warranty Deed | $191,000 | Stewart Title | |
| Deed | $102,000 | -- | |
| Warranty Deed | $102,000 | Chicago Title Company, Llc | |
| Warranty Deed | -- | None Available |
Mortgage History
| Date | Status | Loan Amount | Loan Type |
|---|---|---|---|
| Open | $181,450 | New Conventional | |
| Previous Owner | $66,035 | FHA | |
| Previous Owner | $10,000 | Unknown |
Property History
| Date | Event | Price | Change | Sq Ft Price |
|---|---|---|---|---|
| 07/21/2025 07/21/25 | For Sale | $234,900 | +23.0% | $167 / Sq Ft |
| 03/31/2023 03/31/23 | Sold | $191,000 | +0.5% | $136 / Sq Ft |
| 03/07/2023 03/07/23 | Pending | -- | -- | -- |
| 03/06/2023 03/06/23 | For Sale | $190,000 | 0.0% | $135 / Sq Ft |
| 02/23/2023 02/23/23 | Pending | -- | -- | -- |
| 02/21/2023 02/21/23 | For Sale | $190,000 | 0.0% | $135 / Sq Ft |
| 01/10/2023 01/10/23 | Pending | -- | -- | -- |
| 12/10/2022 12/10/22 | For Sale | $190,000 | 0.0% | $135 / Sq Ft |
| 11/22/2022 11/22/22 | Pending | -- | -- | -- |
| 11/17/2022 11/17/22 | For Sale | $190,000 | 0.0% | $135 / Sq Ft |
| 10/27/2022 10/27/22 | Pending | -- | -- | -- |
| 10/23/2022 10/23/22 | For Sale | $190,000 | +86.3% | $135 / Sq Ft |
| 06/30/2017 06/30/17 | Sold | $102,000 | +2.0% | $73 / Sq Ft |
| 06/01/2017 06/01/17 | Pending | -- | -- | -- |
| 05/24/2017 05/24/17 | For Sale | $100,000 | -- | $71 / Sq Ft |
Tax History Compared to Growth
Tax History
| Year | Tax Paid | Tax Assessment Tax Assessment Total Assessment is a certain percentage of the fair market value that is determined by local assessors to be the total taxable value of land and additions on the property. | Land | Improvement |
|---|---|---|---|---|
| 2024 | $1,888 | $188,400 | $18,800 | $169,600 |
| 2023 | $1,888 | $181,900 | $18,700 | $163,200 |
| 2022 | $1,654 | $158,600 | $18,500 | $140,100 |
| 2021 | $1,263 | $123,500 | $18,200 | $105,300 |
| 2020 | $1,122 | $115,000 | $18,200 | $96,800 |
| 2019 | $915 | $102,700 | $18,100 | $84,600 |
| 2018 | $843 | $97,400 | $18,000 | $79,400 |
| 2017 | $750 | $91,900 | $18,000 | $73,900 |
| 2016 | $751 | $91,900 | $18,000 | $73,900 |
| 2014 | $727 | $94,000 | $18,000 | $76,000 |
| 2013 | $655 | $94,000 | $18,000 | $76,000 |
Agents Affiliated with this Home
-
Ryan Gehris

Seller's Agent in 2025
Ryan Gehris
Unreal Estate LLC
(866) 807-9087
2,240 Total Sales
-
Tim Retzinger

Seller's Agent in 2023
Tim Retzinger
Indy Custom Real Estate,LLC
(317) 502-9781
1 in this area
20 Total Sales
-
K
Buyer's Agent in 2023
Kristen Yazel
CENTURY 21 Scheetz
-
D
Seller's Agent in 2017
Dixie Roe
Map
Source: MIBOR Broker Listing Cooperative®
MLS Number: MBR21487973
APN: 49-03-17-100-057.000-600
- 9552 Maple Way
- 9452 Maple Way
- 9572 Maple Way
- 2578 Chaseway Ct
- 2306 Brightwell Place
- 2259 Colfax Ln
- 2231 Colfax Ln
- 2263 Golden Oaks N
- 9643 Cypress Way
- 9640 Bramblewood Way
- 9653 Cypress Way
- 9487 Grinnell St
- 9699 Prairiewood Way
- 2078 Oak Run Dr N
- 9458 Fordham St
- 9221 Holyoke Ct
- 9224 Golden Woods Dr
- 2947 Talping Row
- 2856 Jamieson Ln
- 9028 Colgate St

