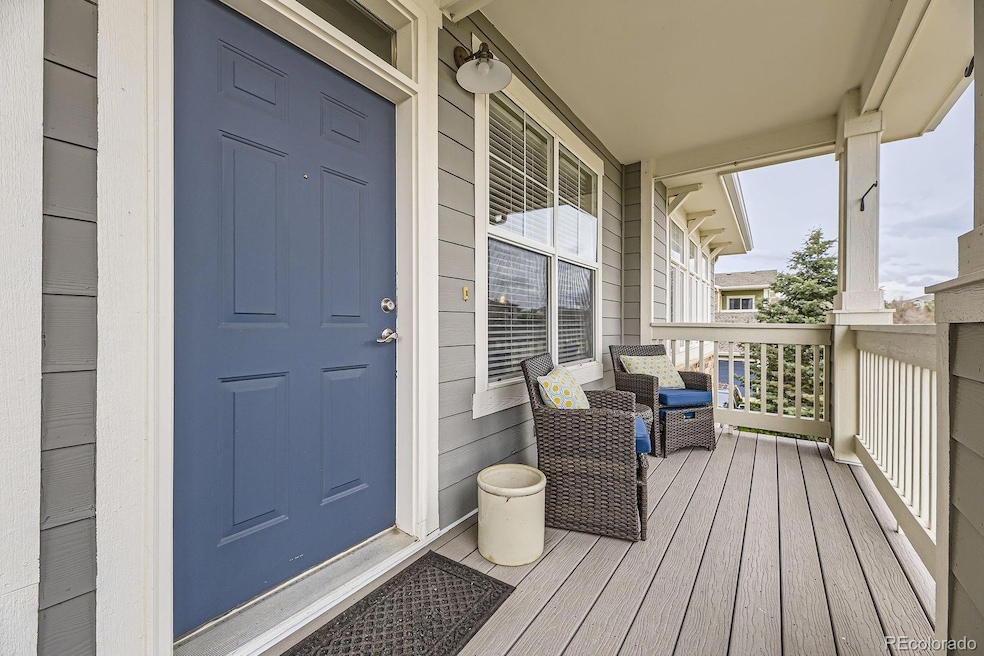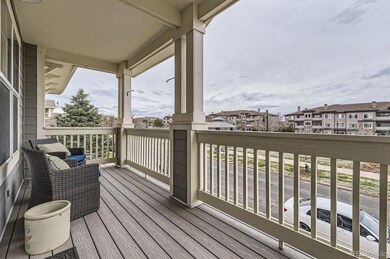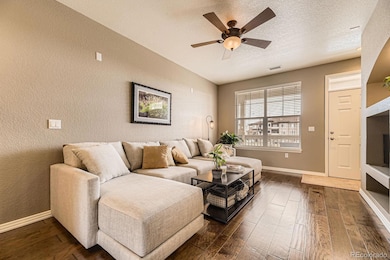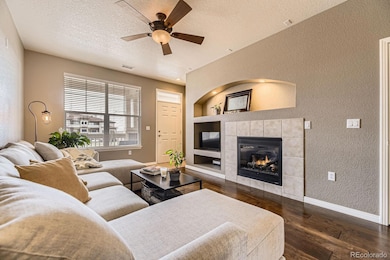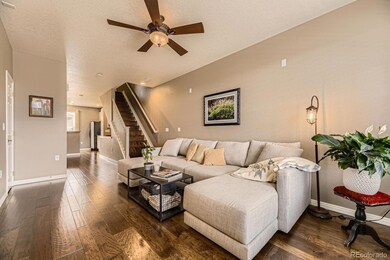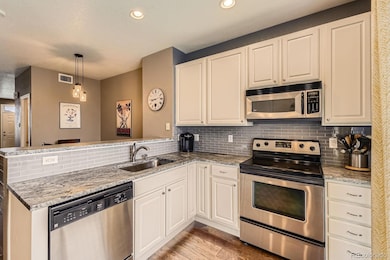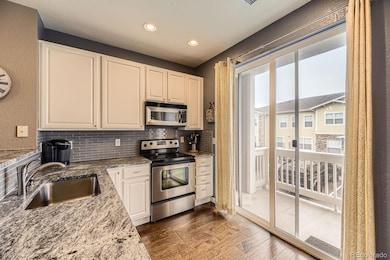Amazing Opportunity! This beautifully upgraded, immaculate three story townhome in the sought-after Highlands at Stonegate North offers a perfect combination of comfort and modern charm. With two spacious suites, a TWO CAR TANDEM ATTACHED FINISHED GARAGE, outdoor living spaces, a home office, and more, this gem has everything you need! Imagine spending peaceful evenings on your covered front porch, overlooking the serene community park. Inside, you'll find luxurious hand-scraped, hickory, wide-plank engineered hardwood floors extending through the main level and stairs—giving your home a warm and stylish feel. The inviting living room, featuring built-in niches and a cozy gas fireplace, is perfect for relaxing after a long day. Whether it's a weekday dinner or a weekend gathering, the spacious dining area easily accommodates a table for six, making hosting a joy. The stunning kitchen is a chef's delight, with leathered slab granite countertops, stainless steel appliances, 42-inch cabinets, and a raised breakfast bar for casual dining or serving meals. Sliding doors open to your private, south-facing covered deck—a perfect spot for grilling, relaxing, or growing your favorite container garden. Upstairs, you'll love the luxurious primary suite, with crown molding, a generous walk-in closet, and a private full bath. The second suite is equally spacious, featuring crown molding and private bath. You'll also enjoy the convenience of an upstairs laundry, complete with a washer and dryer. The lower level adds versatility with a dedicated office space or potential third bedroom. The two-car tandem garage boasts an epoxy floor and offers plenty of storage. Located just minutes from I-25, E-470, shopping, dining, and downtown Parker, this home is ideally situated. Plus, you'll have access to Stonegate’s resort-style amenities, including pools, tennis courts, parks, trails, and a clubhouse. Rare second chance - This incredible opportunity won't last long—call today.

