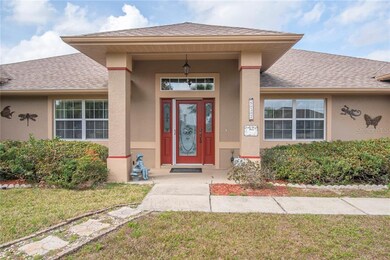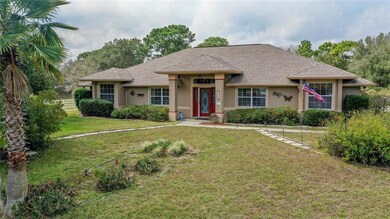
952 N Cherry Pop Dr Inverness, FL 34453
Estimated Value: $421,000 - $426,000
Highlights
- Golf Course Community
- Screened Pool
- Cathedral Ceiling
- Fitness Center
- Clubhouse
- Tennis Courts
About This Home
As of June 2020Why wait to build a home that looks like all the others when you can walk into this custom built Mitch Underwood property? This beautiful floor plan features your living and kitchen in the center of the home. When you enter the front door you are entering two large rooms, one currently used an office and the other as a formal dining area, however if your lifestyle needs more room for homeschooling or.....these rooms are very versatile. 3 solar tubes give lots of natural sunlight and there also great close space. The garage is set back and has an automatic beeper when someone arrives, no surprises here! A mandatory Citrus Hills Social Membership also comes with this home. Call soon before someone else is privileged to call this home!
Last Agent to Sell the Property
ERA AMERICAN SUNCOAST REALTY License #3104112 Listed on: 03/10/2020
Home Details
Home Type
- Single Family
Est. Annual Taxes
- $1,773
Year Built
- Built in 1996
Lot Details
- 1.01 Acre Lot
- East Facing Home
- Irrigation
- Property is zoned PDR
HOA Fees
- $11 Monthly HOA Fees
Parking
- 2 Car Attached Garage
Home Design
- Slab Foundation
- Shingle Roof
- Concrete Siding
- Block Exterior
Interior Spaces
- 2,233 Sq Ft Home
- Tray Ceiling
- Cathedral Ceiling
- Ceiling Fan
Kitchen
- Range
- Microwave
- Dishwasher
Flooring
- Carpet
- Ceramic Tile
Bedrooms and Bathrooms
- 3 Bedrooms
Laundry
- Dryer
- Washer
Pool
- Screened Pool
- In Ground Pool
- Gunite Pool
- Fence Around Pool
Outdoor Features
- Exterior Lighting
Utilities
- Central Air
- Heat Pump System
- Septic Tank
- Cable TV Available
Listing and Financial Details
- Down Payment Assistance Available
- Homestead Exemption
- Visit Down Payment Resource Website
- Legal Lot and Block 7 / 11
- Assessor Parcel Number 19E-18S-33-0040-00110-0070
Community Details
Overview
- $35 Other Monthly Fees
- Clearview Estates Association
- Clearview Estates First Add Subdivision
- The community has rules related to deed restrictions, allowable golf cart usage in the community
Amenities
- Clubhouse
Recreation
- Golf Course Community
- Tennis Courts
- Recreation Facilities
- Fitness Center
- Community Pool
Ownership History
Purchase Details
Purchase Details
Home Financials for this Owner
Home Financials are based on the most recent Mortgage that was taken out on this home.Purchase Details
Home Financials for this Owner
Home Financials are based on the most recent Mortgage that was taken out on this home.Purchase Details
Home Financials for this Owner
Home Financials are based on the most recent Mortgage that was taken out on this home.Purchase Details
Purchase Details
Similar Homes in Inverness, FL
Home Values in the Area
Average Home Value in this Area
Purchase History
| Date | Buyer | Sale Price | Title Company |
|---|---|---|---|
| Melton Margo Jean | -- | Accommodation | |
| Melton Margo Jean | $279,000 | First International Ttl Inc | |
| Slough Donald A | $176,500 | Citrus Land Title | |
| Werling Paul J | $166,800 | Citrus Land Title Inc | |
| Slough Donald A | $38,000 | -- | |
| Slough Donald A | $38,000 | -- |
Mortgage History
| Date | Status | Borrower | Loan Amount |
|---|---|---|---|
| Previous Owner | Slough Donald A | $300,240 | |
| Previous Owner | Slough Susan P | $100,000 | |
| Previous Owner | Slough Donald A | $85,000 | |
| Previous Owner | Slough Donald A | $163,723 | |
| Previous Owner | Slough Donald A | $151,500 | |
| Previous Owner | Werling Paul J | $266,800 |
Property History
| Date | Event | Price | Change | Sq Ft Price |
|---|---|---|---|---|
| 06/26/2020 06/26/20 | Sold | $279,000 | 0.0% | $125 / Sq Ft |
| 06/26/2020 06/26/20 | Sold | $279,000 | -3.8% | $125 / Sq Ft |
| 05/27/2020 05/27/20 | Pending | -- | -- | -- |
| 05/07/2020 05/07/20 | Pending | -- | -- | -- |
| 03/09/2020 03/09/20 | For Sale | $289,900 | 0.0% | $130 / Sq Ft |
| 02/11/2020 02/11/20 | For Sale | $289,900 | -- | $130 / Sq Ft |
Tax History Compared to Growth
Tax History
| Year | Tax Paid | Tax Assessment Tax Assessment Total Assessment is a certain percentage of the fair market value that is determined by local assessors to be the total taxable value of land and additions on the property. | Land | Improvement |
|---|---|---|---|---|
| 2024 | $4,198 | $319,549 | -- | -- |
| 2023 | $4,198 | $310,242 | $0 | $0 |
| 2022 | $3,927 | $301,206 | $28,300 | $272,906 |
| 2021 | $3,471 | $231,824 | $18,000 | $213,824 |
| 2020 | $1,797 | $215,040 | $15,300 | $199,740 |
| 2019 | $1,773 | $191,451 | $15,300 | $176,151 |
| 2018 | $1,745 | $166,666 | $12,750 | $153,916 |
| 2017 | $1,738 | $146,874 | $11,480 | $135,394 |
| 2016 | $1,757 | $143,853 | $14,000 | $129,853 |
| 2015 | $1,781 | $142,853 | $20,610 | $122,243 |
| 2014 | $1,843 | $143,155 | $21,704 | $121,451 |
Agents Affiliated with this Home
-
Dawn Theroux

Seller's Agent in 2020
Dawn Theroux
ERA American Suncoast Realty
(352) 464-0501
38 in this area
233 Total Sales
-
Raymond Horton
R
Buyer's Agent in 2020
Raymond Horton
Citrus Home Finders
(352) 322-6304
5 in this area
52 Total Sales
Map
Source: Stellar MLS
MLS Number: G5027147
APN: 19E-18S-33-0040-00110-0070
- 500 N Cherry Pop Dr
- 402 N Cherry Pop Dr
- 62 N Hambletonian Dr
- 758 N Cherry Pop Dr
- 829 N Hambletonian Dr
- 702 N Man o War Dr
- 668 N Cherry Pop Dr
- 1332 N Cherry Pop Dr
- 706 E Liberty St
- 620 N Spend A Buck Dr
- 1492 E Monopoly Loop
- 147 N Spend A Buck Dr
- 1323 N Annapolis Ave
- 558 N Hambletonian Dr
- 812 N Bennington Terrace
- 1495 N Man o War Dr
- 1155 N Mediterranean Way
- 1473 E Saint Charles Place
- 1302 E Hartford St
- 1566 E Saint Charles Place
- 952 N Cherry Pop Dr
- 920 N Cherry Pop Dr
- 978 N Cherry Pop Dr
- 395 N Cherry Pop Dr
- 636 N Cherry Pop Dr
- 939 N Cherry Pop Dr
- 892 N Cherry Pop Dr
- 961 N Cherry Pop Dr
- 915 N Cherry Pop Dr
- 989 N Cherry Pop Dr
- 879 N Cherry Pop Dr
- 901 N Man o War Dr
- 1032 N Cherry Pop Dr
- 418 N Cherry Pop Dr
- 864 N Cherry Pop Dr
- 855 N Cherry Pop Dr
- 975 N Man o War Dr
- 1009 N Man o War Dr
- 1015 N Cherry Pop Dr
- 863 N Man o War Dr






