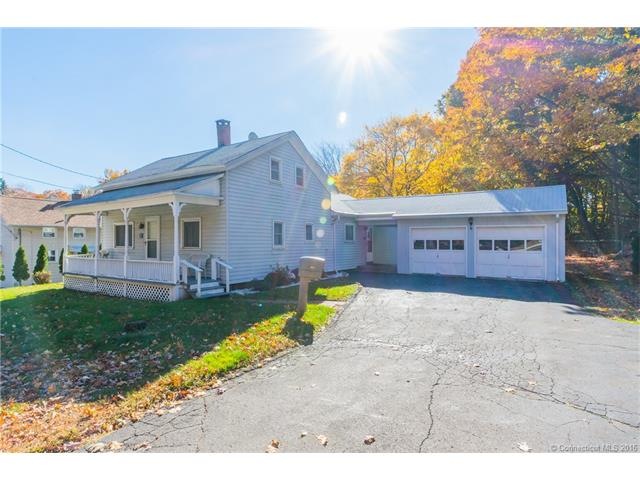
952 W Main St Meriden, CT 06451
Estimated Value: $313,031 - $332,000
Highlights
- Colonial Architecture
- No HOA
- Porch
- Attic
- Thermal Windows
- 4-minute walk to Hubbard Park
About This Home
As of July 2017Sit on Your Porch and Enjoy Views of Hubbard Park. This house has 6 rooms, 3 Bedrooms, 1 Full Bath, 1 Half Bath and a 2 Car Garage sitting on a Half Acre of Property. Two Bedrooms on First Floor, One Bedroom on Second Floor.
One Garage Door is Remote Operated. 44" Wide Oak Staircase Leads to Second Floor Bedroom, Room is Same Width as House with Two Walk-In Closets. Full Bath with New White Marble Flooring, New Closet, New Toilet, Stand Alone Shower. Half Bath has New Toilet, Washer and Dryer. Kitchen features New Tiled Floor, Dishwasher, Gas Stove, Refrigerator. Hardwood Floor in Dining Room with Cable and Internet Hook Up, Hardwood under Carpet in Living Room. Cable TV Hook Ups in 3 Rooms, TV Satellite Dish on Roof for Living Room. Basement with Potential includes Two Large Unfinished Rooms with Work Tables. Security Alarm System. Electric Hot Water Heater and Oil Heat with Forced Hot Air, vents are in the floor. Thermal Windows. Well Water Hook Up. Beautiful yard close to schools (Benjamin Franklin Elementary, Lincoln Middle, Platt High, and Wilcox Tech) and I-691.
Last Agent to Sell the Property
Avanti Real Estate New England License #REB.0793961 Listed on: 11/03/2016
Home Details
Home Type
- Single Family
Est. Annual Taxes
- $4,671
Year Built
- Built in 1900
Lot Details
- 0.5 Acre Lot
- Level Lot
Home Design
- Colonial Architecture
- Aluminum Siding
Interior Spaces
- 1,534 Sq Ft Home
- Thermal Windows
- Unfinished Basement
- Basement Fills Entire Space Under The House
- Walkup Attic
- Home Security System
Kitchen
- Oven or Range
- Range Hood
- Dishwasher
Bedrooms and Bathrooms
- 3 Bedrooms
Laundry
- Dryer
- Washer
Parking
- 2 Car Attached Garage
- Automatic Garage Door Opener
- Driveway
Outdoor Features
- Breezeway
- Porch
Schools
- Pboe Elementary School
- Pboe High School
Utilities
- Central Air
- Heating System Uses Oil
- Heating System Uses Oil Above Ground
- Cable TV Available
Community Details
- No Home Owners Association
Ownership History
Purchase Details
Home Financials for this Owner
Home Financials are based on the most recent Mortgage that was taken out on this home.Similar Homes in the area
Home Values in the Area
Average Home Value in this Area
Purchase History
| Date | Buyer | Sale Price | Title Company |
|---|---|---|---|
| Folkman Mark | $143,000 | -- |
Mortgage History
| Date | Status | Borrower | Loan Amount |
|---|---|---|---|
| Open | Folkman Mark D | $17,746 | |
| Open | Blondeau Raymond J | $140,409 | |
| Previous Owner | Blondeau Raymond J | $98,000 | |
| Previous Owner | Blondeau Raymond J | $25,000 |
Property History
| Date | Event | Price | Change | Sq Ft Price |
|---|---|---|---|---|
| 07/31/2017 07/31/17 | Sold | $143,000 | -4.6% | $93 / Sq Ft |
| 01/27/2017 01/27/17 | Price Changed | $149,900 | -3.2% | $98 / Sq Ft |
| 01/13/2017 01/13/17 | Price Changed | $154,900 | -3.1% | $101 / Sq Ft |
| 11/28/2016 11/28/16 | Price Changed | $159,900 | -5.9% | $104 / Sq Ft |
| 11/19/2016 11/19/16 | Price Changed | $169,900 | -2.9% | $111 / Sq Ft |
| 11/03/2016 11/03/16 | For Sale | $174,900 | -- | $114 / Sq Ft |
Tax History Compared to Growth
Tax History
| Year | Tax Paid | Tax Assessment Tax Assessment Total Assessment is a certain percentage of the fair market value that is determined by local assessors to be the total taxable value of land and additions on the property. | Land | Improvement |
|---|---|---|---|---|
| 2024 | $5,198 | $143,150 | $50,470 | $92,680 |
| 2023 | $4,958 | $142,520 | $50,470 | $92,050 |
| 2022 | $4,508 | $136,640 | $50,470 | $86,170 |
| 2021 | $4,399 | $107,660 | $48,510 | $59,150 |
| 2020 | $4,399 | $107,660 | $48,510 | $59,150 |
| 2019 | $4,399 | $107,660 | $48,510 | $59,150 |
| 2018 | $4,418 | $107,660 | $48,510 | $59,150 |
| 2017 | $4,298 | $107,660 | $48,510 | $59,150 |
| 2016 | $4,567 | $124,670 | $54,880 | $69,790 |
| 2015 | $4,567 | $124,670 | $54,880 | $69,790 |
| 2014 | $4,456 | $124,670 | $54,880 | $69,790 |
Agents Affiliated with this Home
-
Kristina Zack

Seller's Agent in 2017
Kristina Zack
Avanti Real Estate New England
(860) 856-8727
7 Total Sales
-
Kevin Green

Buyer's Agent in 2017
Kevin Green
Berkshire Hathaway Home Services
(336) 312-8933
77 in this area
204 Total Sales
Map
Source: SmartMLS
MLS Number: G10179987
APN: MERI-001207-000349-000036B
- 96 Smithfield Ave
- 152 Fiesta Heights
- 123 Sperry Ln
- 500 Johnson Ave
- 20 Jeffrey Ln
- 174 Westfort Dr
- 72 Home Ave
- 48 Westfort Dr
- 65 Reservoir Ave
- 60 Steuben St
- 105 S Vine St Unit 2
- 55 Peacock Dr
- 165 Edgemark Acres
- 350 Glen Hills Rd
- 364 Glen Hills Rd
- 30 Bradley Ave
- 283 Glen Hills Rd
- 39 Ames Ave Unit A
- 32 Edgewood St
- 45 4th St
