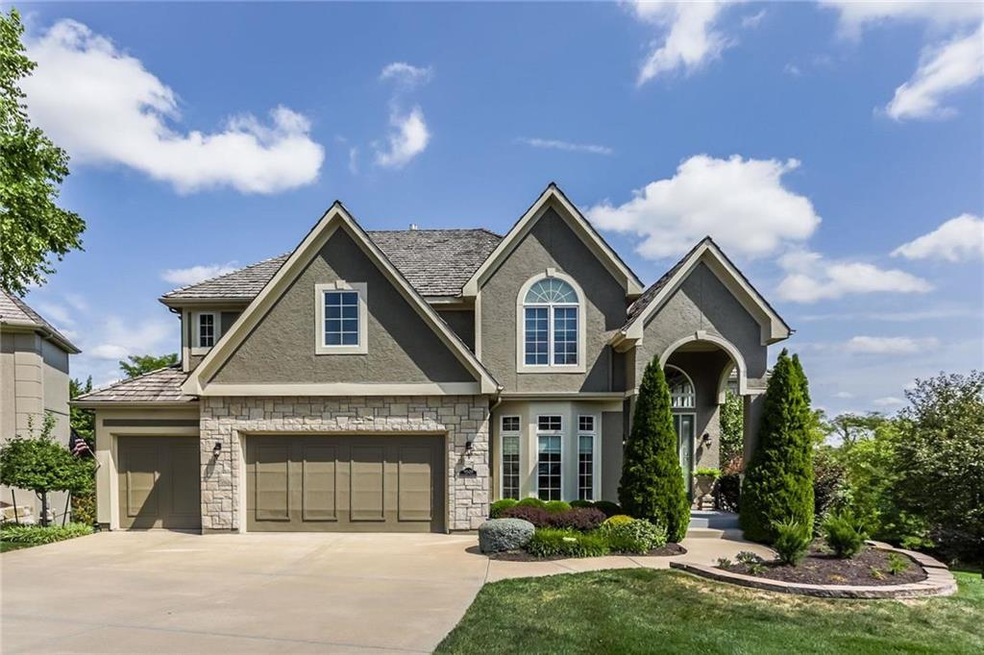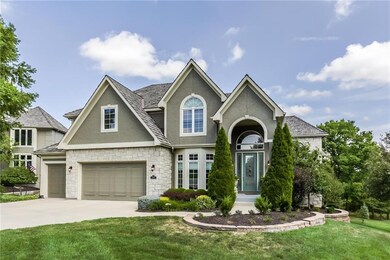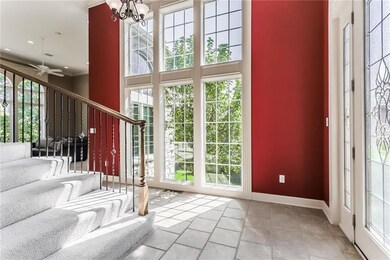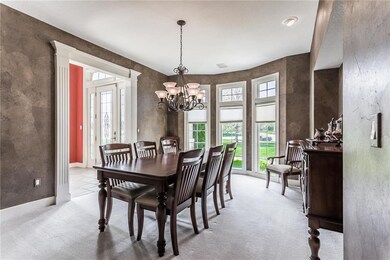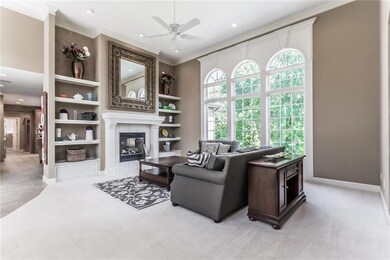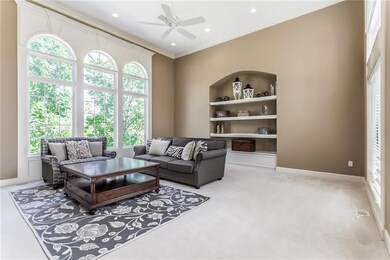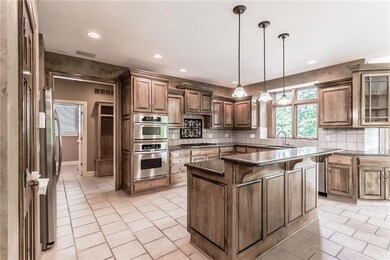
9520 Deer Run St Lenexa, KS 66220
Highlights
- Home Theater
- Deck
- Recreation Room
- Manchester Park Elementary School Rated A
- Living Room with Fireplace
- Vaulted Ceiling
About This Home
As of October 2018Simply Sensational! Make a Bold Move! European Flair and High Design in this Stunning 2 story! Dash over quick to this enchanted setting.
A super rear yard with view of the woods! Entertain with ease in this open, airy kitchen with hearth room & island. A handy home office on main level, formal dining, stunning great room & finished walkout lower level. newer exterior paint & new AC.
Wet bar & guest quarters also! Top location with highway connections, near park & trails & golf! All kitchen appliances plus washer/ dryer included. Security system, sprinkler system, 6 ceiling fans, 2 fireplaces, composite deck, 4 mounted TV's included! Large mirror above living room fireplace stays too.
Boot box off garage, walkout to deck from home office, quick possession available
Last Agent to Sell the Property
ReeceNichols -Johnson County W License #BR00015316 Listed on: 08/16/2018

Home Details
Home Type
- Single Family
Est. Annual Taxes
- $8,586
Year Built
- Built in 2003
Lot Details
- 0.37 Acre Lot
- Cul-De-Sac
- Sprinkler System
- Many Trees
HOA Fees
- $59 Monthly HOA Fees
Parking
- 3 Car Attached Garage
- Front Facing Garage
- Garage Door Opener
Home Design
- Traditional Architecture
- French Architecture
- Wood Shingle Roof
- Stucco
Interior Spaces
- Wet Bar: Carpet, Ceiling Fan(s), Cathedral/Vaulted Ceiling, Fireplace, Ceramic Tiles, Kitchen Island, Pantry
- Built-In Features: Carpet, Ceiling Fan(s), Cathedral/Vaulted Ceiling, Fireplace, Ceramic Tiles, Kitchen Island, Pantry
- Vaulted Ceiling
- Ceiling Fan: Carpet, Ceiling Fan(s), Cathedral/Vaulted Ceiling, Fireplace, Ceramic Tiles, Kitchen Island, Pantry
- Skylights
- See Through Fireplace
- Shades
- Plantation Shutters
- Drapes & Rods
- Family Room
- Living Room with Fireplace
- 3 Fireplaces
- Formal Dining Room
- Home Theater
- Home Office
- Recreation Room
Kitchen
- Eat-In Kitchen
- Gas Oven or Range
- Dishwasher
- Kitchen Island
- Granite Countertops
- Laminate Countertops
- Wood Stained Kitchen Cabinets
- Disposal
Flooring
- Wall to Wall Carpet
- Linoleum
- Laminate
- Stone
- Ceramic Tile
- Luxury Vinyl Plank Tile
- Luxury Vinyl Tile
Bedrooms and Bathrooms
- 4 Bedrooms
- Cedar Closet: Carpet, Ceiling Fan(s), Cathedral/Vaulted Ceiling, Fireplace, Ceramic Tiles, Kitchen Island, Pantry
- Walk-In Closet: Carpet, Ceiling Fan(s), Cathedral/Vaulted Ceiling, Fireplace, Ceramic Tiles, Kitchen Island, Pantry
- Double Vanity
- Whirlpool Bathtub
- Carpet
Laundry
- Laundry on upper level
- Washer
Finished Basement
- Walk-Out Basement
- Sub-Basement: Recreation Room
- Bedroom in Basement
- Natural lighting in basement
Home Security
- Home Security System
- Fire and Smoke Detector
Outdoor Features
- Deck
- Enclosed patio or porch
- Playground
Schools
- Manchester Elementary School
- Olathe Northwest High School
Additional Features
- City Lot
- Zoned Heating and Cooling System
Listing and Financial Details
- Assessor Parcel Number IP23510000 0294
Community Details
Overview
- Association fees include trash pick up
- Falcon Ridge Subdivision
Recreation
- Community Pool
Ownership History
Purchase Details
Purchase Details
Purchase Details
Home Financials for this Owner
Home Financials are based on the most recent Mortgage that was taken out on this home.Purchase Details
Home Financials for this Owner
Home Financials are based on the most recent Mortgage that was taken out on this home.Similar Homes in Lenexa, KS
Home Values in the Area
Average Home Value in this Area
Purchase History
| Date | Type | Sale Price | Title Company |
|---|---|---|---|
| Warranty Deed | -- | None Available | |
| Interfamily Deed Transfer | -- | None Available | |
| Warranty Deed | -- | Platinum Title Llc | |
| Warranty Deed | -- | Security Land Title Company |
Mortgage History
| Date | Status | Loan Amount | Loan Type |
|---|---|---|---|
| Previous Owner | $373,600 | New Conventional | |
| Previous Owner | $70,050 | New Conventional | |
| Previous Owner | $366,000 | Construction |
Property History
| Date | Event | Price | Change | Sq Ft Price |
|---|---|---|---|---|
| 10/03/2018 10/03/18 | Sold | -- | -- | -- |
| 08/16/2018 08/16/18 | For Sale | $515,000 | +3.2% | $104 / Sq Ft |
| 05/15/2013 05/15/13 | Sold | -- | -- | -- |
| 04/17/2013 04/17/13 | Pending | -- | -- | -- |
| 04/05/2013 04/05/13 | For Sale | $499,000 | -- | $148 / Sq Ft |
Tax History Compared to Growth
Tax History
| Year | Tax Paid | Tax Assessment Tax Assessment Total Assessment is a certain percentage of the fair market value that is determined by local assessors to be the total taxable value of land and additions on the property. | Land | Improvement |
|---|---|---|---|---|
| 2024 | $9,940 | $80,696 | $15,118 | $65,578 |
| 2023 | $9,561 | $76,406 | $13,142 | $63,264 |
| 2022 | $8,767 | $68,333 | $12,509 | $55,824 |
| 2021 | $8,374 | $62,204 | $12,509 | $49,695 |
| 2020 | $8,279 | $60,904 | $12,509 | $48,395 |
| 2019 | $7,877 | $57,500 | $10,320 | $47,180 |
| 2018 | $7,821 | $56,465 | $10,320 | $46,145 |
| 2017 | $8,586 | $60,708 | $9,378 | $51,330 |
| 2016 | $7,731 | $55,878 | $9,378 | $46,500 |
| 2015 | $7,671 | $55,464 | $9,378 | $46,086 |
| 2013 | -- | $50,531 | $9,378 | $41,153 |
Agents Affiliated with this Home
-
Becky Budke

Seller's Agent in 2018
Becky Budke
ReeceNichols -Johnson County W
(913) 980-2760
17 in this area
173 Total Sales
-
Brett Budke

Seller Co-Listing Agent in 2018
Brett Budke
ReeceNichols -Johnson County W
(913) 980-2965
11 in this area
192 Total Sales
-
Babs Stilley

Buyer's Agent in 2018
Babs Stilley
ReeceNichols - Overland Park
(913) 339-6800
1 in this area
9 Total Sales
-
T
Buyer's Agent in 2013
Terry Robbins
Coldwell Banker Distinctive Pr
Map
Source: Heartland MLS
MLS Number: 2125207
APN: IP23510000-0294
- 21347 W 94th Terrace
- 22164 W 94th Terrace
- 22152 W 94th Terrace
- 22128 W 94th Terrace
- 22200 W 94th Terrace
- 22129 W 94th Terrace
- 22201 W 94th Terrace
- 22212 W 94th Terrace
- 22080 W 94th Terrace
- 22213 W 94th Terrace
- 22177 W 94th Terrace
- 22081 W 94th Terrace
- 22189 W 94th Terrace
- 22188 W 94th Terrace
- 22104 W 94th Terrace
- 22176 W 94th Terrace
- 9410 Deer Run St
- 9408 Edgemere Dr
- 21377 W 94th St
- 21396 W 93rd Ct
