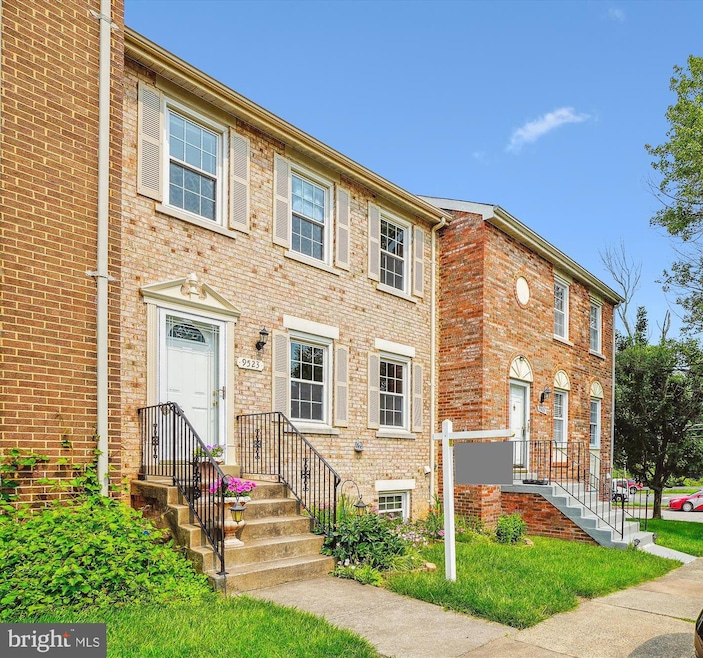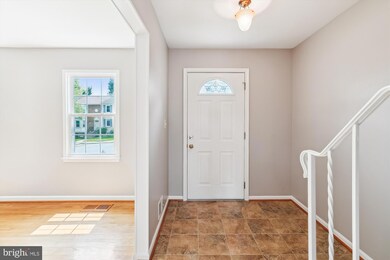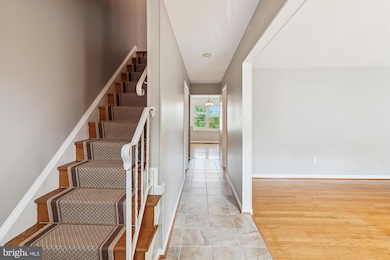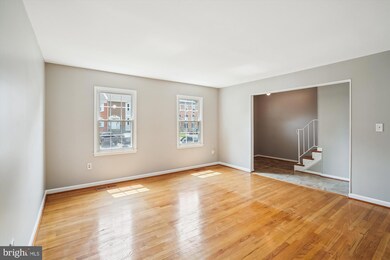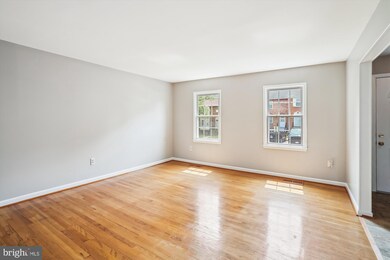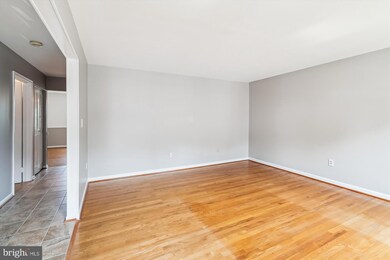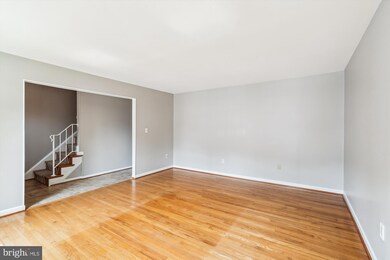
9523 Greencastle Ln Lorton, VA 22079
Highlights
- Colonial Architecture
- Wood Flooring
- Upgraded Countertops
- Recreation Room
- Attic
- Breakfast Room
About This Home
As of July 2025OPEN SATURDAY JUNE 7 1PM-3PM....Clean, freshly painted brick front townhome....Harwood floors in the living and dining rooms....large kitchen with granite counters and white cabinets and appliances....breakfast area overlooks the rear yard...all 3 upper level bedrooms have hardwood floors and a ceiling fan....lower level has 2 recreational areas...The one in the rear walks out to the patio and fenced rear yard....Pull down stairs to the attic in the upper hall....lots of fresh paint throughout....HOA cuts the front yard....blocks to bus service....Less than 5 miles to Ft. Belvoir...floor plan in the virtual tour....must see.
Townhouse Details
Home Type
- Townhome
Est. Annual Taxes
- $5,756
Year Built
- Built in 1973
Lot Details
- 1,650 Sq Ft Lot
- Northeast Facing Home
- Back Yard Fenced
HOA Fees
- $110 Monthly HOA Fees
Home Design
- Colonial Architecture
- Vinyl Siding
- Brick Front
Interior Spaces
- Property has 3 Levels
- Chair Railings
- Ceiling Fan
- Living Room
- Dining Room
- Recreation Room
- Game Room
- Wood Flooring
- Attic
Kitchen
- Breakfast Room
- Eat-In Kitchen
- Electric Oven or Range
- Range Hood
- Dishwasher
- Upgraded Countertops
- Disposal
Bedrooms and Bathrooms
- 3 Bedrooms
- En-Suite Bathroom
Laundry
- Laundry on lower level
- Dryer
- Washer
Finished Basement
- Walk-Out Basement
- Basement Fills Entire Space Under The House
- Rear Basement Entry
Home Security
Parking
- 2 Open Parking Spaces
- 2 Parking Spaces
- Parking Lot
- 2 Assigned Parking Spaces
Outdoor Features
- Patio
Schools
- Lorton Station Elementary School
- Hayfield Secondary Middle School
- Hayfield High School
Utilities
- Forced Air Heating and Cooling System
- Electric Water Heater
Listing and Financial Details
- Tax Lot 86
- Assessor Parcel Number 1074 08 0086
Community Details
Overview
- Association fees include lawn care front, trash
- Williamsburg Square Subdivision
Security
- Storm Doors
Ownership History
Purchase Details
Similar Homes in Lorton, VA
Home Values in the Area
Average Home Value in this Area
Purchase History
| Date | Type | Sale Price | Title Company |
|---|---|---|---|
| Deed | $61,000 | -- |
Property History
| Date | Event | Price | Change | Sq Ft Price |
|---|---|---|---|---|
| 07/14/2025 07/14/25 | Sold | $556,000 | +3.4% | $239 / Sq Ft |
| 06/08/2025 06/08/25 | Pending | -- | -- | -- |
| 06/05/2025 06/05/25 | For Sale | $537,500 | -- | $231 / Sq Ft |
Tax History Compared to Growth
Tax History
| Year | Tax Paid | Tax Assessment Tax Assessment Total Assessment is a certain percentage of the fair market value that is determined by local assessors to be the total taxable value of land and additions on the property. | Land | Improvement |
|---|---|---|---|---|
| 2024 | $5,637 | $486,540 | $140,000 | $346,540 |
| 2023 | $5,168 | $457,940 | $135,000 | $322,940 |
| 2022 | $4,744 | $414,860 | $130,000 | $284,860 |
| 2021 | $4,419 | $376,590 | $105,000 | $271,590 |
| 2020 | $4,173 | $352,580 | $90,000 | $262,580 |
| 2019 | $4,065 | $343,490 | $88,000 | $255,490 |
| 2018 | $3,820 | $332,170 | $85,000 | $247,170 |
| 2017 | $3,673 | $316,400 | $81,000 | $235,400 |
| 2016 | $3,514 | $303,350 | $77,000 | $226,350 |
| 2015 | $3,494 | $313,100 | $77,000 | $236,100 |
| 2014 | $3,177 | $285,300 | $70,000 | $215,300 |
Agents Affiliated with this Home
-
Joseph Facenda

Seller's Agent in 2025
Joseph Facenda
RE/MAX Gateway, LLC
(703) 901-7554
1 in this area
150 Total Sales
-
Beza Mersha
B
Buyer's Agent in 2025
Beza Mersha
Neighborhood Assistance Corporation of America
(202) 328-6333
43 Total Sales
Map
Source: Bright MLS
MLS Number: VAFX2245558
APN: 1074-08-0086
- 9518 Unity Ln
- 7722 Capron Ct
- 7810 Stovall Ct
- 9579 Hagel Cir Unit 16/E
- 9562 Hagel Cir Unit 13/B
- 9573 Hagel Cir Unit 15/A
- 7884 Seafarer Way
- 8010 Samuel Wallis St
- 8001 Samuel Wallis St
- 8057 Samuel Wallis St
- 7873 Cranford Farm Cir
- 8126 Horseshoe Cottage Cir
- 9150 Stonegarden Dr
- 9140 Stonegarden Dr
- 9958 E Hill Dr
- 9807 Amsterdam St
- 7689 Sheffield Village Ln
- 7645 Fallswood Way
- 7657 Sheffield Village Ln
- 7627 Fallswood Way
