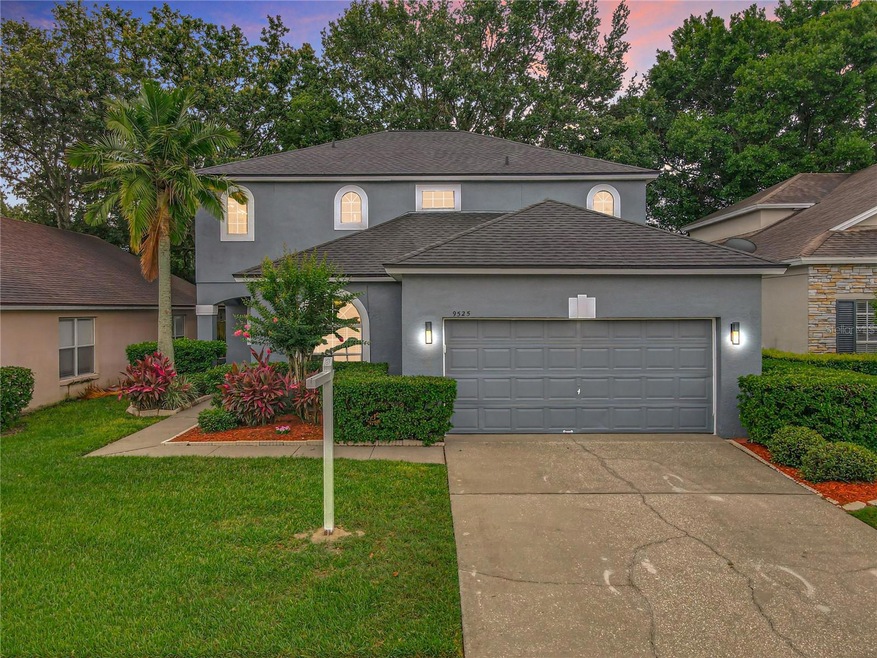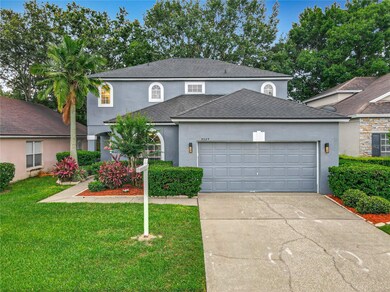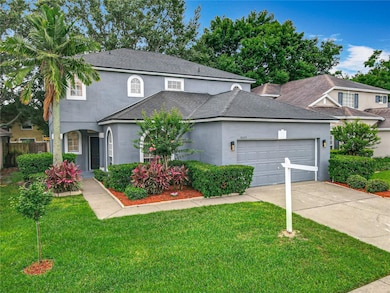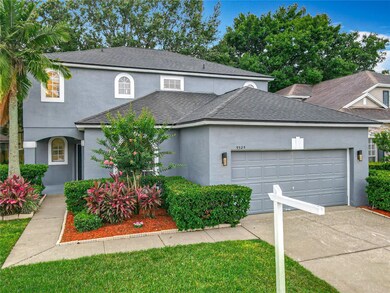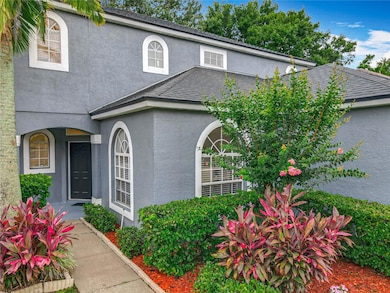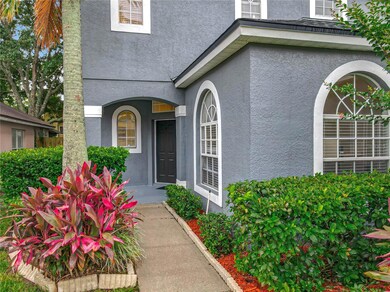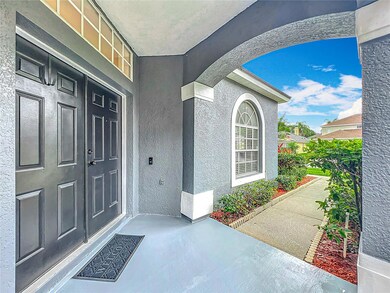
9525 Southern Garden Cir Altamonte Springs, FL 32714
Bear Lake NeighborhoodEstimated payment $3,320/month
Highlights
- Gated Community
- Clubhouse
- Community Pool
- Lake Brantley High School Rated A-
- Stone Countertops
- Family Room Off Kitchen
About This Home
Located in the highly sought-after, gated community of Camden Club in Seminole County, this beautifully updated two-story, 4 bedroom 2 1/2 bath home offers the perfect blend of comfort, style, and convenience.
Step inside to find ceramic tile and laminate flooring throughout, complemented by freshly painted walls that enhance the home’s bright and welcoming atmosphere.
The spacious formal living room is ideal for entertaining or relaxing, while the adjacent flex spaces can serve as a formal dining room, home office, and/or entertainment room to suit your lifestyle. The updated kitchen is a dream, featuring granite countertops, rich wood cabinetry, a center island, and abundant prep space—perfect for everyday meals or hosting guests.
Upstairs, retreat to the expansive primary suite, complete with a luxurious en-suite bath featuring a double vanity, garden tub, walk-in shower, and an oversized walk-in closet. Three additional, generously sized bedrooms share a full bathroom, offering comfort and privacy for family or guests.
Enjoy the attractive amenities of this gated community, including a clean pool, fun playground, secure entrance, and lawn maintenance included—making everyday living effortless.
Zoned for top-rated Seminole County schools—Bear Lake Elementary, Teague Middle, and Lake Brantley High—this home is also just minutes from Lake Lotus Park, shopping, dining, grocery stores, and major roadways including I-4, 414, and 429. Plus, you’re conveniently close to the RDV Sportsplex.
Don’t miss this opportunity to own a move-in-ready home in one of Central Florida’s most desirable communities!
Home Details
Home Type
- Single Family
Est. Annual Taxes
- $3,911
Year Built
- Built in 1999
Lot Details
- 5,497 Sq Ft Lot
- North Facing Home
- Well Sprinkler System
HOA Fees
- $175 Monthly HOA Fees
Parking
- 2 Car Attached Garage
- Secured Garage or Parking
Home Design
- Bi-Level Home
- Block Foundation
- Slab Foundation
- Shingle Roof
- Block Exterior
- Stucco
Interior Spaces
- 2,527 Sq Ft Home
- Ceiling Fan
- Window Treatments
- Family Room Off Kitchen
- Living Room
Kitchen
- Eat-In Kitchen
- <<convectionOvenToken>>
- <<microwave>>
- Dishwasher
- Stone Countertops
Flooring
- Carpet
- Laminate
- Ceramic Tile
Bedrooms and Bathrooms
- 4 Bedrooms
- Primary Bedroom Upstairs
Laundry
- Laundry Room
- Dryer
- Washer
Outdoor Features
- Exterior Lighting
Utilities
- Central Heating and Cooling System
- Heat Pump System
- Thermostat
- Electric Water Heater
- Cable TV Available
Listing and Financial Details
- Visit Down Payment Resource Website
- Tax Lot 13
- Assessor Parcel Number 20-21-29-520-0000-0130
Community Details
Overview
- Association fees include common area taxes, pool
- Sentry Management/Dennise Ramos Association, Phone Number (407) 788-6700
- Camden Club Subdivision
Recreation
- Community Playground
- Community Pool
Additional Features
- Clubhouse
- Gated Community
Map
Home Values in the Area
Average Home Value in this Area
Tax History
| Year | Tax Paid | Tax Assessment Tax Assessment Total Assessment is a certain percentage of the fair market value that is determined by local assessors to be the total taxable value of land and additions on the property. | Land | Improvement |
|---|---|---|---|---|
| 2024 | $3,469 | $271,025 | -- | -- |
| 2023 | $3,469 | $263,131 | -- | -- |
| 2021 | $3,469 | $248,026 | $0 | $0 |
| 2020 | $3,438 | $244,602 | $0 | $0 |
| 2019 | $3,390 | $239,103 | $0 | $0 |
| 2018 | $3,354 | $234,645 | $0 | $0 |
| 2017 | $3,326 | $229,819 | $0 | $0 |
| 2016 | $3,367 | $226,668 | $0 | $0 |
| 2015 | $3,399 | $223,527 | $0 | $0 |
| 2014 | $3,320 | $221,753 | $0 | $0 |
Property History
| Date | Event | Price | Change | Sq Ft Price |
|---|---|---|---|---|
| 07/03/2025 07/03/25 | Price Changed | $509,000 | -1.1% | $201 / Sq Ft |
| 06/22/2025 06/22/25 | For Sale | $514,900 | 0.0% | $204 / Sq Ft |
| 06/17/2025 06/17/25 | Pending | -- | -- | -- |
| 06/05/2025 06/05/25 | For Sale | $514,900 | +92.1% | $204 / Sq Ft |
| 05/26/2015 05/26/15 | Off Market | $268,000 | -- | -- |
| 09/03/2013 09/03/13 | Sold | $268,000 | -2.2% | $106 / Sq Ft |
| 08/20/2013 08/20/13 | Pending | -- | -- | -- |
| 08/14/2013 08/14/13 | Price Changed | $273,900 | +1.9% | $108 / Sq Ft |
| 08/13/2013 08/13/13 | Price Changed | $268,900 | -2.9% | $106 / Sq Ft |
| 07/31/2013 07/31/13 | Price Changed | $276,900 | -4.5% | $110 / Sq Ft |
| 06/24/2013 06/24/13 | For Sale | $289,900 | -- | $115 / Sq Ft |
Purchase History
| Date | Type | Sale Price | Title Company |
|---|---|---|---|
| Special Warranty Deed | $268,000 | Attorney | |
| Quit Claim Deed | -- | Attorney | |
| Quit Claim Deed | $100 | -- | |
| Warranty Deed | $167,100 | -- |
Mortgage History
| Date | Status | Loan Amount | Loan Type |
|---|---|---|---|
| Open | $72,000 | Credit Line Revolving | |
| Closed | $50,000 | Credit Line Revolving | |
| Previous Owner | $150,000 | Credit Line Revolving | |
| Previous Owner | $84,000 | Credit Line Revolving | |
| Previous Owner | $174,700 | Unknown | |
| Previous Owner | $35,000 | Credit Line Revolving | |
| Previous Owner | $158,650 | New Conventional | |
| Previous Owner | $158,650 | New Conventional |
Similar Homes in Altamonte Springs, FL
Source: Stellar MLS
MLS Number: A4654329
APN: 20-21-29-520-0000-0130
- 9521 Southern Garden Cir
- 9545 Southern Garden Cir
- 1369 Black Willow Trail
- 1354 Dutch Elm Dr
- 1354 American Elm Dr
- 1326 Hampshire Place Cir
- 5310 Pineview Way
- 5210 Sailwind Cir
- 992 Woodrose Ct
- 957 Southridge Trail
- 5908 Paxton Ct
- 938 Southridge Trail
- 8676 Hillside Dr
- 9642 Bear Lake Rd
- 5108 Sailwind Cir
- 0 Cub Lake Dr
- 651 Park Forest Ct
- 9727 Bear Lake Rd
- 9885 Montclair Cir
- 4424 Park Eden Cir
- 1309 Black Willow Trail
- 1241 Leatherwood Dr
- 5740 Rywood Dr
- 5406 Ashmeade Rd
- 2600 Lake Betty Blvd
- 584 Brantley Terrace Way Unit 109
- 586 Brantley Terrace Way Unit 201
- 4942 Eden View Ct
- 9407 Junior Ave
- 913 Lotus Vista Dr Unit 302
- 588 Brantley Terrace Way Unit 306
- 580 Brantley Terrace Way Unit 307
- 1054 Lotus Cove Ct Unit 623
- 5420 Blue Grass St
- 1064 Lotus Pkwy Unit 916
- 7800 Rose Ave Unit A
- 7722 Westridge Ct
- 854 Grand Regency Unit 207
- 835 Grand Regency Unit 201
- 843 Grand Regency Pointe Unit 204
