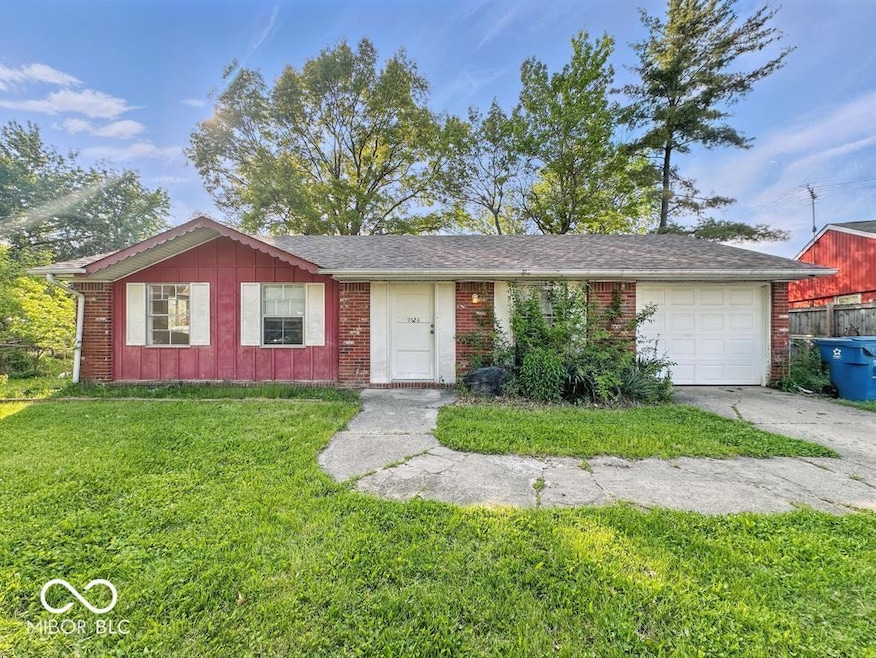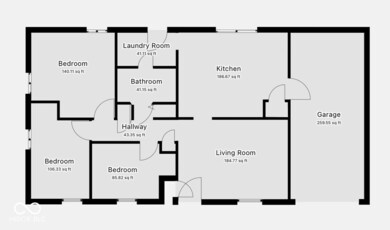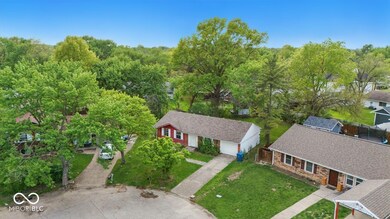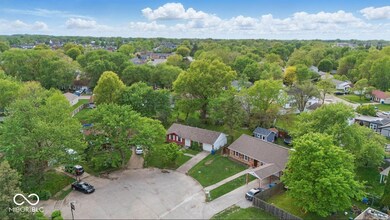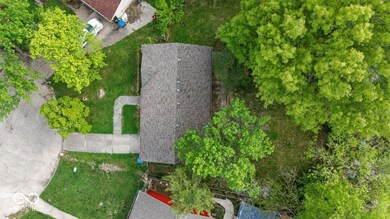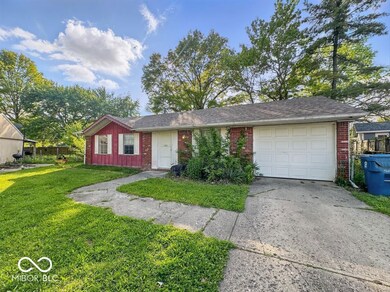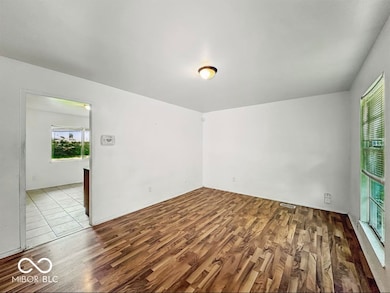
9526 Burrwood Ct Indianapolis, IN 46235
Far Eastside NeighborhoodHighlights
- Ranch Style House
- 1 Car Attached Garage
- Ceramic Tile Flooring
- No HOA
- Eat-In Kitchen
- Forced Air Heating System
About This Home
As of May 2025Tucked away in the Farmington neighborhood, this charming 3-bedroom ranch is ready for your personal touch. With a blend of brick and aluminum siding, a one-car attached garage, and great natural light throughout, this home offers a solid start for first-time buyers or investors. The layout is practical, the price is appealing, and the potential is obvious from the moment you step inside. Inside, you'll find 925 square feet of comfortable living space, including a spacious living room with hardwood-style floors and a bright, eat-in kitchen with tile floors and plenty of cabinet space. Three bedrooms sit just down the hall, along with a full bathroom, all on one level for easy living. The attached garage offers extra storage and convenience, while the deep front yard adds curb appeal. Whether you're looking to move in and make updates over time or searching for a smart investment opportunity, this home delivers value in a location that continues to grow. Schedule your showing today and come see the possibilities.
Last Agent to Sell the Property
Red Bridge Real Estate Brokerage Email: terry@redbridgerealestate.com Listed on: 05/08/2025
Home Details
Home Type
- Single Family
Est. Annual Taxes
- $1,998
Year Built
- Built in 1974
Parking
- 1 Car Attached Garage
Home Design
- Ranch Style House
- Slab Foundation
- Aluminum Siding
Interior Spaces
- 925 Sq Ft Home
- Combination Kitchen and Dining Room
Kitchen
- Eat-In Kitchen
- Electric Oven
Flooring
- Laminate
- Ceramic Tile
Bedrooms and Bathrooms
- 3 Bedrooms
- 1 Full Bathroom
Additional Features
- 6,665 Sq Ft Lot
- Forced Air Heating System
Community Details
- No Home Owners Association
- Glicks East 42Nd St Subdivision
Listing and Financial Details
- Tax Lot 104
- Assessor Parcel Number 490817103016000401
- Seller Concessions Not Offered
Ownership History
Purchase Details
Home Financials for this Owner
Home Financials are based on the most recent Mortgage that was taken out on this home.Purchase Details
Purchase Details
Purchase Details
Home Financials for this Owner
Home Financials are based on the most recent Mortgage that was taken out on this home.Similar Homes in Indianapolis, IN
Home Values in the Area
Average Home Value in this Area
Purchase History
| Date | Type | Sale Price | Title Company |
|---|---|---|---|
| Warranty Deed | -- | Title Alliance Of Indy Metro | |
| Deed | -- | None Available | |
| Deed | $77,000 | -- | |
| Deed | $45,000 | -- | |
| Deed | $45,000 | Enterprise Title |
Mortgage History
| Date | Status | Loan Amount | Loan Type |
|---|---|---|---|
| Open | $71,400 | Construction |
Property History
| Date | Event | Price | Change | Sq Ft Price |
|---|---|---|---|---|
| 06/24/2025 06/24/25 | Pending | -- | -- | -- |
| 06/13/2025 06/13/25 | For Sale | $184,999 | +55.9% | $200 / Sq Ft |
| 05/16/2025 05/16/25 | Sold | $118,700 | -8.7% | $128 / Sq Ft |
| 05/10/2025 05/10/25 | Pending | -- | -- | -- |
| 05/08/2025 05/08/25 | For Sale | $130,000 | +188.9% | $141 / Sq Ft |
| 04/07/2017 04/07/17 | Sold | $45,000 | 0.0% | $49 / Sq Ft |
| 03/17/2017 03/17/17 | Pending | -- | -- | -- |
| 03/17/2017 03/17/17 | Price Changed | $45,000 | -8.2% | $49 / Sq Ft |
| 01/22/2017 01/22/17 | For Sale | $49,000 | -- | $53 / Sq Ft |
Tax History Compared to Growth
Tax History
| Year | Tax Paid | Tax Assessment Tax Assessment Total Assessment is a certain percentage of the fair market value that is determined by local assessors to be the total taxable value of land and additions on the property. | Land | Improvement |
|---|---|---|---|---|
| 2024 | $2,294 | $99,800 | $13,000 | $86,800 |
| 2023 | $2,294 | $93,000 | $13,000 | $80,000 |
| 2022 | $2,083 | $84,600 | $13,000 | $71,600 |
| 2021 | $1,692 | $69,700 | $13,000 | $56,700 |
| 2020 | $1,590 | $65,100 | $7,400 | $57,700 |
| 2019 | $1,417 | $56,600 | $7,400 | $49,200 |
| 2018 | $1,320 | $52,100 | $7,400 | $44,700 |
| 2017 | $1,066 | $46,600 | $7,400 | $39,200 |
| 2016 | $1,085 | $48,600 | $7,400 | $41,200 |
| 2014 | $977 | $45,200 | $7,400 | $37,800 |
| 2013 | $563 | $50,800 | $7,400 | $43,400 |
Agents Affiliated with this Home
-
Kristal Muñoz

Seller's Agent in 2025
Kristal Muñoz
RE/MAX At The Crossing
(317) 459-0907
30 in this area
248 Total Sales
-
Terry Young
T
Seller's Agent in 2025
Terry Young
Red Bridge Real Estate
(765) 335-1905
10 in this area
274 Total Sales
-
Karla Olayo
K
Buyer's Agent in 2025
Karla Olayo
BluPrint Real Estate Group
5 Total Sales
-
Alex Oh

Seller's Agent in 2017
Alex Oh
Fathom Realty
(317) 331-3599
61 Total Sales
Map
Source: MIBOR Broker Listing Cooperative®
MLS Number: 22037556
APN: 49-08-17-103-016.000-401
- 9527 Pepperidge Dr
- 9456 Pepperidge Dr
- 9428 Meadowlark Dr
- 4014 Arquette Dr
- 4421 Greenmeadow Ct
- 4020 N Mitthoefer Rd
- 9625 E 39th St
- 9259 Elmtree Cir
- 4448 Aristocrat Cir
- 3857 Arquette Dr
- 4897 N Mitthoefer Rd
- 9416 Big Ben Cir
- 10222 Arapahoe Dr
- 3836 N Wittfield St
- 4045 N Post Rd
- 3834 N Mitthoefer Rd
- 9710 E 38th St
- 9925 Catalina Dr
- 3950 Malibu Ct
- 4411 Ringstead Way
