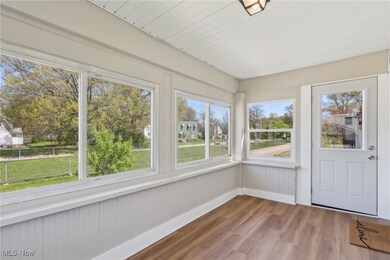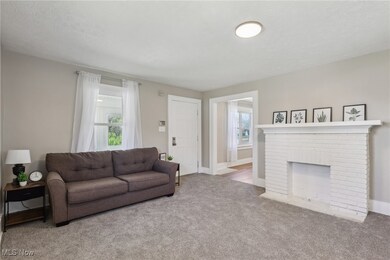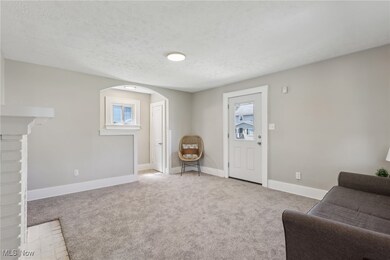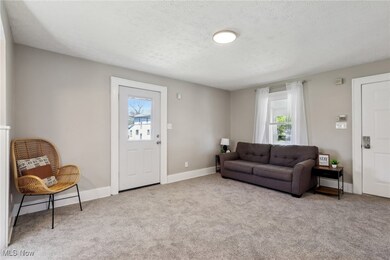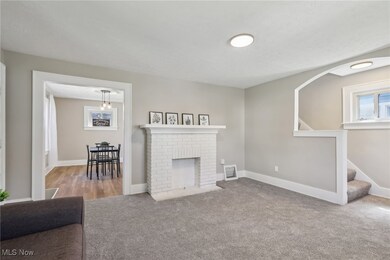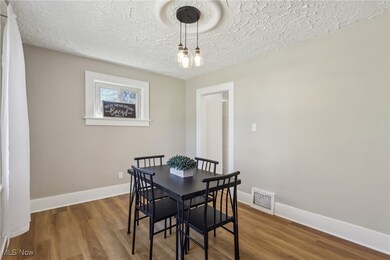
953 Mercer Ave Akron, OH 44320
West Akron NeighborhoodHighlights
- Cape Cod Architecture
- Enclosed patio or porch
- 2 Car Garage
- No HOA
- Forced Air Heating and Cooling System
- 1-minute walk to Slosson Park
About This Home
As of June 2025Welcome to 953 Mercer Ave, Akron, Ohio. This stunningly updated home boasts three welcoming bedrooms, and one and a half bathrooms. This property is sure to leave a lasting impression on you and your loved ones. Upon entering, you will be greeted by a spacious living room, rich in character and filled with natural light. Be sure to explore the charming three-season sunroom and porch, which guarantees year-round sunshine and relaxation. The dining room and fully renovated kitchen boast soft-close cabinets and luxurious granite countertops, offering ample space for all your culinary endeavors. Additionally, a convenient half bath is located on the first floor. Upstairs, you will discover a newly remodeled full bathroom that provides generous space, complemented by three delightful bedrooms. Outside, a roomy two-car garage awaits, perfect for vehicle storage or your personal workshop. Additional enhancements feature a brand new water heater, updated windows, a revamped sunroom and patio, a new front door, and fresh carpet and flooring throughout the space. Moreover, this prime location situates you just a short distance from local favorites such as Acme Fresh Market, Swenson’s Drive-In, Ken Stewart’s Grille, Krispy Kreme, Planet Fitness, J.E. Good Park Golf Course, and the Akron Zoo. If you are in search of the perfect home, look no further. Contact us today to schedule a viewing or submit an offer!
Last Agent to Sell the Property
EXP Realty, LLC. Brokerage Email: office@dustinpurtan.com 330-620-5680 License #2024004721 Listed on: 04/29/2025

Home Details
Home Type
- Single Family
Est. Annual Taxes
- $1,890
Year Built
- Built in 1927
Parking
- 2 Car Garage
- Driveway
Home Design
- Cape Cod Architecture
- Colonial Architecture
- Bungalow
- Fiberglass Roof
- Asphalt Roof
- Aluminum Siding
Interior Spaces
- 1,500 Sq Ft Home
- 2-Story Property
- Living Room with Fireplace
Kitchen
- Range<<rangeHoodToken>>
- <<microwave>>
- Dishwasher
Bedrooms and Bathrooms
- 3 Bedrooms
- 1.5 Bathrooms
Partially Finished Basement
- Basement Fills Entire Space Under The House
- Laundry in Basement
Utilities
- Forced Air Heating and Cooling System
- Heating System Uses Gas
Additional Features
- Enclosed patio or porch
- 5,062 Sq Ft Lot
Community Details
- No Home Owners Association
- Perkins Park Subdivision
Listing and Financial Details
- Assessor Parcel Number 6710272
Ownership History
Purchase Details
Home Financials for this Owner
Home Financials are based on the most recent Mortgage that was taken out on this home.Purchase Details
Home Financials for this Owner
Home Financials are based on the most recent Mortgage that was taken out on this home.Purchase Details
Home Financials for this Owner
Home Financials are based on the most recent Mortgage that was taken out on this home.Similar Homes in Akron, OH
Home Values in the Area
Average Home Value in this Area
Purchase History
| Date | Type | Sale Price | Title Company |
|---|---|---|---|
| Warranty Deed | $130,000 | None Listed On Document | |
| Fiduciary Deed | $67,000 | None Listed On Document | |
| Warranty Deed | $39,900 | Tri-County Title Agency Inc |
Mortgage History
| Date | Status | Loan Amount | Loan Type |
|---|---|---|---|
| Previous Owner | $39,900 | No Value Available |
Property History
| Date | Event | Price | Change | Sq Ft Price |
|---|---|---|---|---|
| 06/26/2025 06/26/25 | Sold | $130,000 | -5.8% | $87 / Sq Ft |
| 06/07/2025 06/07/25 | Pending | -- | -- | -- |
| 05/29/2025 05/29/25 | Price Changed | $138,000 | -1.4% | $92 / Sq Ft |
| 05/15/2025 05/15/25 | Price Changed | $139,900 | -5.5% | $93 / Sq Ft |
| 05/08/2025 05/08/25 | Price Changed | $148,000 | -1.3% | $99 / Sq Ft |
| 04/29/2025 04/29/25 | For Sale | $149,900 | +123.7% | $100 / Sq Ft |
| 03/07/2025 03/07/25 | Sold | $67,000 | -11.3% | $58 / Sq Ft |
| 02/24/2025 02/24/25 | Pending | -- | -- | -- |
| 02/18/2025 02/18/25 | Price Changed | $75,500 | -15.6% | $66 / Sq Ft |
| 01/14/2025 01/14/25 | For Sale | $89,500 | -- | $78 / Sq Ft |
Tax History Compared to Growth
Tax History
| Year | Tax Paid | Tax Assessment Tax Assessment Total Assessment is a certain percentage of the fair market value that is determined by local assessors to be the total taxable value of land and additions on the property. | Land | Improvement |
|---|---|---|---|---|
| 2025 | $3,844 | $25,803 | $5,807 | $19,996 |
| 2024 | $1,609 | $25,803 | $5,807 | $19,996 |
| 2023 | $3,844 | $25,803 | $5,807 | $19,996 |
| 2022 | $1,366 | $16,646 | $3,521 | $13,125 |
| 2021 | $1,367 | $16,646 | $3,521 | $13,125 |
| 2020 | $1,288 | $16,650 | $3,520 | $13,130 |
| 2019 | $1,171 | $13,510 | $4,560 | $8,950 |
| 2018 | $1,158 | $13,510 | $4,560 | $8,950 |
| 2017 | $1,184 | $13,510 | $4,560 | $8,950 |
| 2016 | $1,185 | $13,650 | $4,560 | $9,090 |
| 2015 | $1,184 | $13,650 | $4,560 | $9,090 |
| 2014 | $1,149 | $13,650 | $4,560 | $9,090 |
| 2013 | $1,397 | $16,920 | $4,560 | $12,360 |
Agents Affiliated with this Home
-
Dustin Purtan

Seller's Agent in 2025
Dustin Purtan
EXP Realty, LLC.
(330) 620-5680
12 in this area
312 Total Sales
-
Celeste Tolbert

Seller's Agent in 2025
Celeste Tolbert
Key Realty
(330) 800-7757
6 in this area
43 Total Sales
-
Matt Howard
M
Buyer's Agent in 2025
Matt Howard
Parkview Realty Group Ltd
(216) 952-3194
1 in this area
20 Total Sales
Map
Source: MLS Now
MLS Number: 5118313
APN: 67-10272

