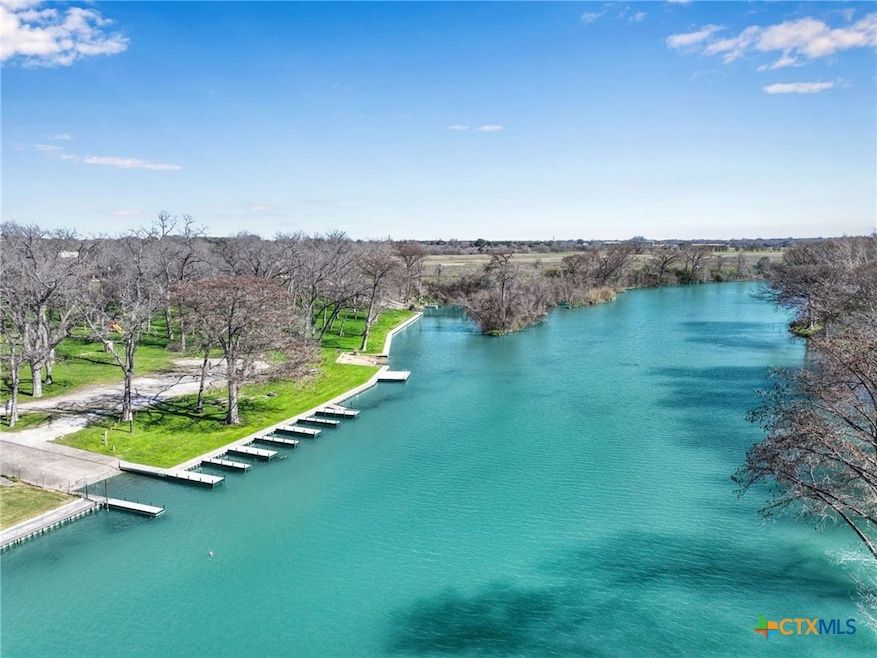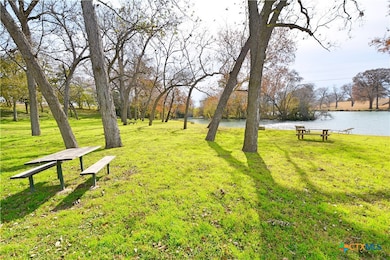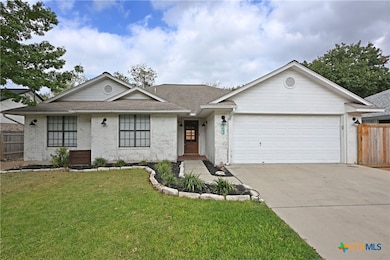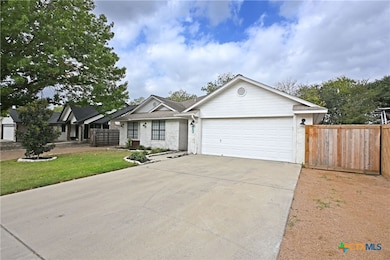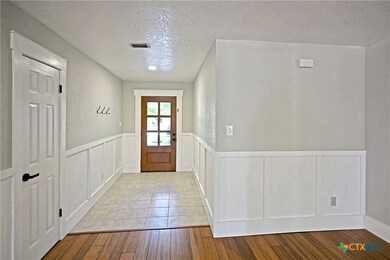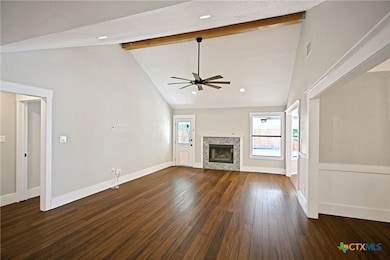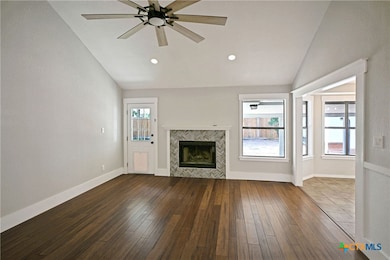953 River Bank New Braunfels, TX 78130
South New Braunfels NeighborhoodHighlights
- River View
- Mature Trees
- High Ceiling
- Goodwin Frazier Elementary School Rated A-
- Traditional Architecture
- Community Pool
About This Home
Welcome to the River Tree community where this stylish and well kept 3 bed/2 bath home with a thoughtfully designed modern farm house style interior. Enter into the inviting spacious living room with high beamed ceiling and cozy wood burning fireplace. Tour the gourmet kitchen with exquisite marble counter tops, white shaker cabinets, and the bay window that illuminates the dining area. Additional dining space is available in the dedicated formal dining area with a modern chandelier. Escape into the world of luxury in the primary bedroom suite with elegant tray ceiling that helps open up the space, walk-in closet, and a private bathroom with dual sinks, shiplap walls, and tiled walk-in double shower featuring dual shower heads. The backyard is dog friendly with astro turf and dedicated fenced in areas. Park your RV or other recreational vehicles on the left side of the home with gate. Enjoy the River Tree amenities with access to the Guadalupe River, playground, tennis court, and community pool.
Listing Agent
D Lee Edwards Realty, Inc Brokerage Phone: (830) 620-7653 Listed on: 10/20/2025
Home Details
Home Type
- Single Family
Est. Annual Taxes
- $3,493
Year Built
- Built in 1994
Lot Details
- 7,728 Sq Ft Lot
- Wood Fence
- Back Yard Fenced
- Mature Trees
Parking
- 2 Car Attached Garage
- Single Garage Door
Home Design
- Traditional Architecture
- Slab Foundation
- Masonry
Interior Spaces
- 1,626 Sq Ft Home
- Property has 1 Level
- Tray Ceiling
- High Ceiling
- Ceiling Fan
- Recessed Lighting
- Living Room with Fireplace
- Combination Kitchen and Dining Room
- River Views
Kitchen
- Oven
- Dishwasher
Flooring
- Ceramic Tile
- Vinyl
Bedrooms and Bathrooms
- 3 Bedrooms
- Split Bedroom Floorplan
- Walk-In Closet
- 2 Full Bathrooms
- Double Vanity
- Shower Only
- Walk-in Shower
Laundry
- Laundry Room
- Washer and Electric Dryer Hookup
Additional Features
- Covered Patio or Porch
- City Lot
- Central Heating and Cooling System
Listing and Financial Details
- The owner pays for association fees
- Rent includes association dues
- 12 Month Lease Term
- Legal Lot and Block 8 / 5
- Assessor Parcel Number 51712
Community Details
Overview
- Property has a Home Owners Association
- Rivertree 1 Subdivision
Recreation
- Community Playground
- Community Pool
- Community Spa
Pet Policy
- Pet Deposit $500
Map
Source: Central Texas MLS (CTXMLS)
MLS Number: 595843
APN: 45-0840-0082-00
- 943 Creek Bed Dr
- 832 Little Pebble
- 824 Little Pebble
- Fiji Plan at Clear Creek
- Maui Plan at Clear Creek
- Cayman Plan at Clear Creek
- Maldives Plan at Clear Creek
- Aruba Plan at Clear Creek
- Tahiti Plan at Clear Creek
- Bali Plan at Clear Creek
- Capri Plan at Clear Creek
- Bermuda Plan at Clear Creek
- 1083 Running River
- 662 Brooke Ashley
- 1066 Carolyn Cove
- 630 Lake Front Ave
- 158 Dollar Dr
- 186 Caddell Ln
- 209 Anne Louise Dr
- 1102 S State Highway 46
- 963 River Rock
- 2093 Kuehler Ave
- 1032 Carolyn Cove
- 1030 Carolyn Cove
- 1133 Misty Acres Dr
- 1152 Misty Acres Dr
- 1149 Misty Acres Dr
- 210 Anne Louise Dr
- 208 Anne Louise Dr
- 213 Anne Louise Dr Unit B
- 220 Anne Louise Dr Unit 220
- 1011 Brown Rock Dr
- 224 Anne Louise Dr Unit A
- 1016 Brown Rock Dr
- 918 Brown Rock Dr
- 1051 Interstate 35 N
- 236 Rosalie Dr Unit A
- 1125 Brown Rock Dr
- 1129 Brown Rock Dr
- 1137 Brown Rock Dr
