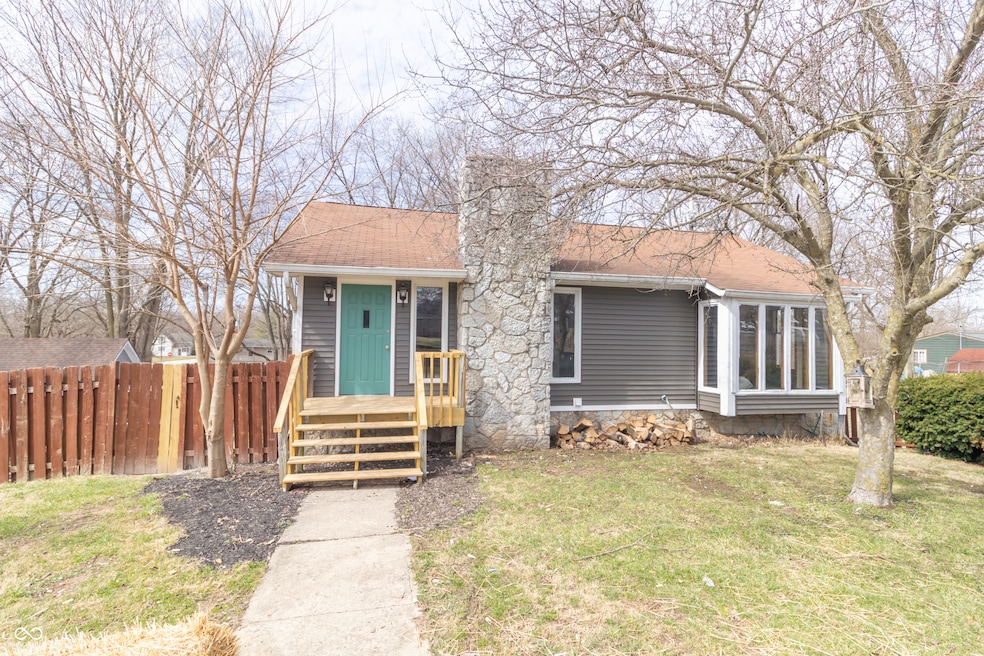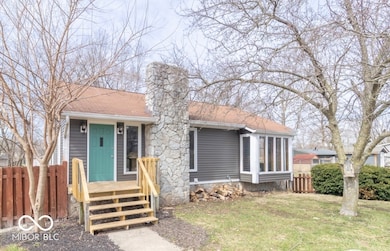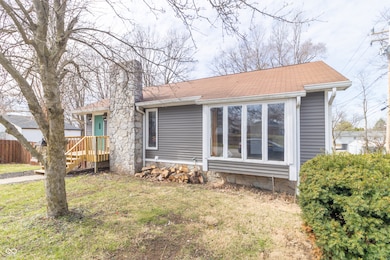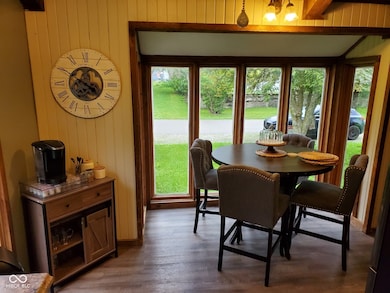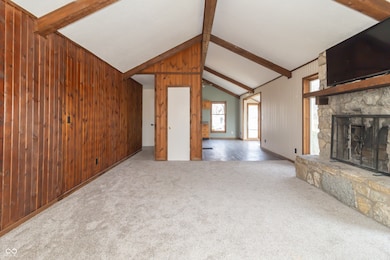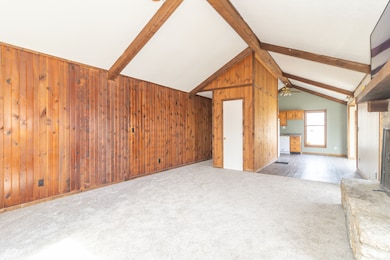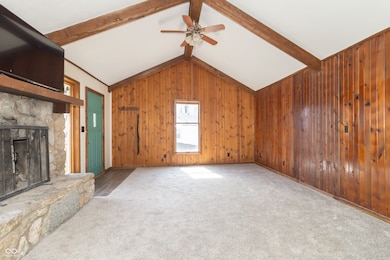
953 S 5th St Noblesville, IN 46060
Estimated payment $1,849/month
Highlights
- Vaulted Ceiling
- No HOA
- Eat-In Kitchen
- Stony Creek Elementary School Rated A-
- 3 Car Detached Garage
- 1-minute walk to Southside Park
About This Home
Versatile Noblesville Home with Room to Grow, Rental Potential, and Prime Location Near Ruoff & Morse Reservoir! This charming Noblesville home offers flexibility, functionality, and a location that continues to rise in value-perfect for first-time buyers, investors, or growing families. With a smart layout ideal for shared living, this home features washer/dryer hookups in both bathrooms, making it a great setup for house hacking, multigenerational living, or even a future duplex-style rental conversion. Each of the spacious bedrooms includes large walk-in closets, providing generous storage. The cozy common areas flow into a bright dining area with a bay window, easily accommodating an 8-person table-ideal for hosting dinners or game nights. Outdoor living shines here: the large backyard backs up to a city-owned green space and connects directly to the Monon Trail extension, perfect for weekend bike rides or morning jogs. Fire up the grill, set up a hammock, or gather around the fire pit-there's room for it all! Recent updates and highlights include: * 3-car garage * Brand new siding on the home and garage * New carpet and luxury vinyl plank flooring in kitchen and bathrooms * Working wood-burning fireplace * Washer/dryer hookups in both bathrooms * Just minutes from shopping, dining, and the newly revitalized heart of Noblesville Location perks: * Ruoff Music Center - just a short drive away for concerts and events * Morse Reservoir - offering a beach, boat launch, kayak/canoe access, and playground * Proximity to parks and family-friendly outdoor amenities With its prime location and versatile layout, this home could also make a fantastic Airbnb or short-term rental, especially with attractions like Ruoff Amphitheater and Morse Reservoir so close by.
Home Details
Home Type
- Single Family
Est. Annual Taxes
- $2,906
Year Built
- Built in 1984 | Remodeled
Lot Details
- 7,405 Sq Ft Lot
Parking
- 3 Car Detached Garage
Home Design
- Block Foundation
- Cedar
Interior Spaces
- 1-Story Property
- Woodwork
- Vaulted Ceiling
- Fireplace Features Masonry
- Living Room with Fireplace
- Finished Basement
- Laundry in Basement
- Laundry on main level
Kitchen
- Eat-In Kitchen
- Electric Oven
- Range Hood
- Dishwasher
Bedrooms and Bathrooms
- 3 Bedrooms
- 2 Full Bathrooms
Utilities
- Forced Air Heating and Cooling System
- Gas Water Heater
Community Details
- No Home Owners Association
- Leonard Wilds Subdivision
Listing and Financial Details
- Legal Lot and Block 12,11 / 8
- Assessor Parcel Number 291001212012000013
Map
Home Values in the Area
Average Home Value in this Area
Tax History
| Year | Tax Paid | Tax Assessment Tax Assessment Total Assessment is a certain percentage of the fair market value that is determined by local assessors to be the total taxable value of land and additions on the property. | Land | Improvement |
|---|---|---|---|---|
| 2024 | $2,354 | $193,300 | $29,200 | $164,100 |
| 2023 | $2,354 | $194,400 | $29,200 | $165,200 |
| 2022 | $2,050 | $164,700 | $29,200 | $135,500 |
| 2021 | $1,652 | $136,700 | $29,200 | $107,500 |
| 2020 | $3,446 | $133,300 | $29,200 | $104,100 |
| 2019 | $3,149 | $127,500 | $19,200 | $108,300 |
| 2018 | $3,192 | $126,200 | $19,200 | $107,000 |
| 2017 | $3,028 | $124,800 | $19,200 | $105,600 |
| 2016 | $2,490 | $103,800 | $19,200 | $84,600 |
| 2014 | $2,504 | $84,900 | $13,400 | $71,500 |
| 2013 | $2,504 | $84,900 | $13,400 | $71,500 |
Property History
| Date | Event | Price | Change | Sq Ft Price |
|---|---|---|---|---|
| 07/22/2025 07/22/25 | Price Changed | $290,000 | -3.0% | $160 / Sq Ft |
| 07/11/2025 07/11/25 | For Sale | $299,000 | 0.0% | $165 / Sq Ft |
| 07/09/2025 07/09/25 | Off Market | $299,000 | -- | -- |
| 05/29/2025 05/29/25 | Price Changed | $299,000 | -3.2% | $165 / Sq Ft |
| 05/21/2025 05/21/25 | Price Changed | $309,000 | -1.9% | $170 / Sq Ft |
| 05/12/2025 05/12/25 | Price Changed | $315,000 | -3.1% | $174 / Sq Ft |
| 05/07/2025 05/07/25 | Price Changed | $325,000 | -1.5% | $179 / Sq Ft |
| 04/29/2025 04/29/25 | Price Changed | $330,000 | -1.5% | $182 / Sq Ft |
| 03/13/2025 03/13/25 | For Sale | $335,000 | +91.4% | $185 / Sq Ft |
| 08/16/2021 08/16/21 | Sold | $175,000 | +6.1% | $97 / Sq Ft |
| 07/31/2021 07/31/21 | Pending | -- | -- | -- |
| 07/28/2021 07/28/21 | For Sale | $164,900 | +208.2% | $91 / Sq Ft |
| 03/30/2012 03/30/12 | Sold | $53,500 | 0.0% | $58 / Sq Ft |
| 03/22/2012 03/22/12 | Pending | -- | -- | -- |
| 10/06/2011 10/06/11 | For Sale | $53,500 | -- | $58 / Sq Ft |
Purchase History
| Date | Type | Sale Price | Title Company |
|---|---|---|---|
| Contract Of Sale | -- | -- | |
| Warranty Deed | $1,750 | None Available | |
| Sheriffs Deed | $70,504 | None Available | |
| Warranty Deed | -- | None Available |
Mortgage History
| Date | Status | Loan Amount | Loan Type |
|---|---|---|---|
| Previous Owner | $121,047 | VA |
Similar Homes in Noblesville, IN
Source: MIBOR Broker Listing Cooperative®
MLS Number: 22027444
APN: 29-10-01-212-012.000-013
- 627 Plum St
- 657 Plum St
- 450 Historic Pleasant St
- 658 Chestnut St
- 21499 3 Lots Cumberland Rd
- 620 S 2nd St
- 1419 S 9th St
- 516 S 10th St
- 1157 Division St
- 1102 Cherry St
- 1367 Mulberry St
- 1334 Hannibal St
- 1378 Hannibal St
- 1207 Clinton St
- 275 Nixon St
- 1398 Clinton St
- 1240 Wayne St
- 1497 Clinton St
- 247 N 14th St
- 1683 Conner St
- 598 Chestnut St
- 954 S 8th St
- 1419 S 9th Unit B St
- 1326 S 10th St
- 880 Maple Ave
- 490 Maple Ave
- 870 Watermead Dr
- 196 Westfield Rd
- 1433 Hillcrest Dr
- 1911 Mulberry St
- 7983 Stayer Dr
- 314 Great Lakes Dr
- 1101 Westfield Rd
- 100 Abbey Rd
- 13957 Royal Park Dr
- 10147 Harewood Dr N
- 17955 Murray Place
- 1100 Northlake Dr
- 15800 Navigation Way
- 18827 Tillamook Run E
