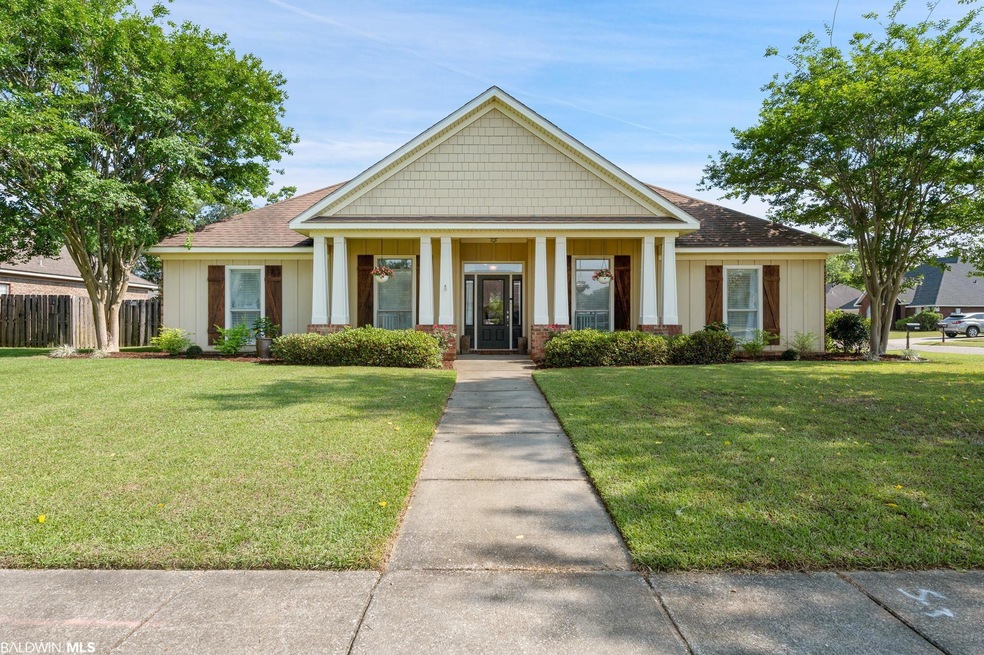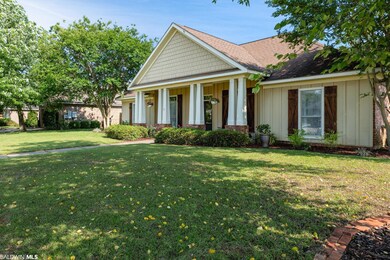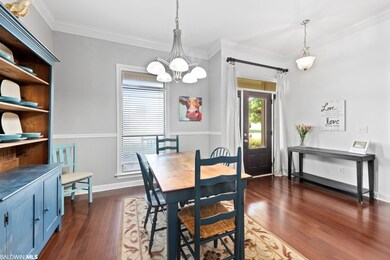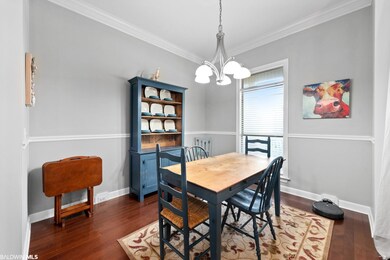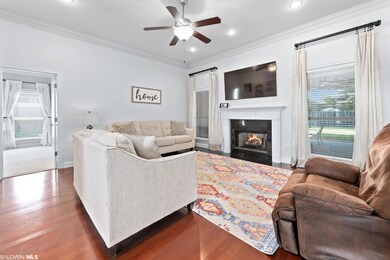
9531 Collier Loop Daphne, AL 36526
Chamberlain Trace NeighborhoodHighlights
- Craftsman Architecture
- Vaulted Ceiling
- 1 Fireplace
- Daphne East Elementary School Rated A-
- Wood Flooring
- Corner Lot
About This Home
As of June 2022Beautiful 3 bedroom 2 bath home located in Daphne Chelcey Place Subdivision. This home sits on a corner lot with a spacious backyard. The home has a flex space that could be used as an office or a sitting room. The home features an open floor plan with a kitchen featuring granite countertops and a gas range. The primary bedroom features double walk-in closets and en-suite bathroom with a garden tub and separate shower. This home is USDA eligible. Call your favorite realtor for your personal tour today.
Last Buyer's Agent
Non Member
Non Member Office
Home Details
Home Type
- Single Family
Est. Annual Taxes
- $1,222
Year Built
- Built in 2005
Lot Details
- Lot Dimensions are 90x116x95x122
- Fenced
- Corner Lot
- Few Trees
HOA Fees
- $25 Monthly HOA Fees
Home Design
- Craftsman Architecture
- Brick Exterior Construction
- Slab Foundation
- Composition Roof
- Concrete Fiber Board Siding
Interior Spaces
- 1,754 Sq Ft Home
- 1-Story Property
- Vaulted Ceiling
- Ceiling Fan
- 1 Fireplace
- Combination Dining and Living Room
- Fire and Smoke Detector
Kitchen
- Gas Range
- Dishwasher
- Disposal
Flooring
- Wood
- Carpet
- Tile
Bedrooms and Bathrooms
- 3 Bedrooms
- Split Bedroom Floorplan
- En-Suite Primary Bedroom
- 2 Full Bathrooms
Parking
- Attached Garage
- Automatic Garage Door Opener
Outdoor Features
- Patio
- Outdoor Storage
Schools
- Daphne East Elementary School
- Daphne Middle School
- Daphne High School
Utilities
- Central Air
Community Details
- Association fees include common area maintenance
- Chelcey Place Subdivision
Listing and Financial Details
- Assessor Parcel Number 43-05-22-0-000-014.176
Ownership History
Purchase Details
Home Financials for this Owner
Home Financials are based on the most recent Mortgage that was taken out on this home.Purchase Details
Home Financials for this Owner
Home Financials are based on the most recent Mortgage that was taken out on this home.Purchase Details
Home Financials for this Owner
Home Financials are based on the most recent Mortgage that was taken out on this home.Purchase Details
Home Financials for this Owner
Home Financials are based on the most recent Mortgage that was taken out on this home.Purchase Details
Home Financials for this Owner
Home Financials are based on the most recent Mortgage that was taken out on this home.Similar Homes in the area
Home Values in the Area
Average Home Value in this Area
Purchase History
| Date | Type | Sale Price | Title Company |
|---|---|---|---|
| Warranty Deed | $307,500 | Pipkin & Associates Llc | |
| Warranty Deed | $222,000 | None Available | |
| Deed | -- | -- | |
| Warranty Deed | $202,100 | None Available | |
| Warranty Deed | -- | None Available |
Mortgage History
| Date | Status | Loan Amount | Loan Type |
|---|---|---|---|
| Open | $298,275 | New Conventional | |
| Previous Owner | $199,800 | New Conventional | |
| Previous Owner | $15,375 | No Value Available | |
| Previous Owner | -- | No Value Available | |
| Previous Owner | $161,600 | New Conventional | |
| Previous Owner | $200,500 | Unknown | |
| Previous Owner | $155,160 | Fannie Mae Freddie Mac | |
| Previous Owner | $38,790 | Stand Alone Second |
Property History
| Date | Event | Price | Change | Sq Ft Price |
|---|---|---|---|---|
| 06/22/2022 06/22/22 | Sold | $307,500 | -0.8% | $175 / Sq Ft |
| 05/22/2022 05/22/22 | Pending | -- | -- | -- |
| 05/20/2022 05/20/22 | For Sale | $310,000 | +39.6% | $177 / Sq Ft |
| 11/15/2019 11/15/19 | Sold | $222,000 | -4.5% | $123 / Sq Ft |
| 10/16/2019 10/16/19 | Pending | -- | -- | -- |
| 09/30/2019 09/30/19 | Price Changed | $232,500 | -1.1% | $129 / Sq Ft |
| 09/24/2019 09/24/19 | Price Changed | $235,000 | +2.2% | $131 / Sq Ft |
| 09/22/2019 09/22/19 | For Sale | $230,000 | +13.9% | $128 / Sq Ft |
| 12/02/2014 12/02/14 | Sold | $202,000 | 0.0% | $112 / Sq Ft |
| 11/02/2014 11/02/14 | Pending | -- | -- | -- |
| 06/04/2014 06/04/14 | For Sale | $202,000 | -- | $112 / Sq Ft |
Tax History Compared to Growth
Tax History
| Year | Tax Paid | Tax Assessment Tax Assessment Total Assessment is a certain percentage of the fair market value that is determined by local assessors to be the total taxable value of land and additions on the property. | Land | Improvement |
|---|---|---|---|---|
| 2024 | $1,003 | $33,800 | $5,000 | $28,800 |
| 2023 | $921 | $29,700 | $4,800 | $24,900 |
| 2022 | $1,422 | $50,800 | $0 | $0 |
| 2021 | $1,222 | $46,340 | $0 | $0 |
| 2020 | $554 | $21,380 | $0 | $0 |
| 2019 | $556 | $21,460 | $0 | $0 |
| 2018 | $512 | $19,880 | $0 | $0 |
| 2017 | $490 | $19,120 | $0 | $0 |
| 2016 | $540 | $19,280 | $0 | $0 |
| 2015 | -- | $18,340 | $0 | $0 |
| 2014 | -- | $17,640 | $0 | $0 |
| 2013 | -- | $17,360 | $0 | $0 |
Agents Affiliated with this Home
-
D
Seller's Agent in 2022
David Beverly
Waters Edge Realty
(334) 559-1775
1 in this area
14 Total Sales
-
N
Buyer's Agent in 2022
Non Member
Non Member Office
-
C
Seller's Agent in 2019
Chris Kuglar
Baldwin County Properties, Inc
-
M
Buyer's Agent in 2019
Mary Faust
RE/MAX
(251) 510-0331
15 Total Sales
-

Seller's Agent in 2014
Mary Beth Greene
Wise Living Real Estate, LLC
(251) 990-6226
18 Total Sales
Map
Source: Baldwin REALTORS®
MLS Number: 331021
APN: 43-05-22-0-000-014.176
- 9544 Collier Loop
- 9552 Collier Loop
- 9508 Collier Loop
- 9381 Sable Ct
- 9464 Sanibel Loop
- 25778 Tealwood Dr
- 8950 Parliament Cir
- 25851 Kensington Way Unit 4
- 25998 Capra Ct
- 25732 Argonne Dr
- 9097 County Road 64
- 0 County Road 64 Unit 358198
- 0 County Road 64 Unit 660825
- 26238 State Highway 181
- 24562 Kipling Ct
- 9944 Volterra Ave
- 9518 Bella Dr
- 24593 Slater Mill Rd
- 22073 Friendship Rd
- 9601 Volterra Ave
