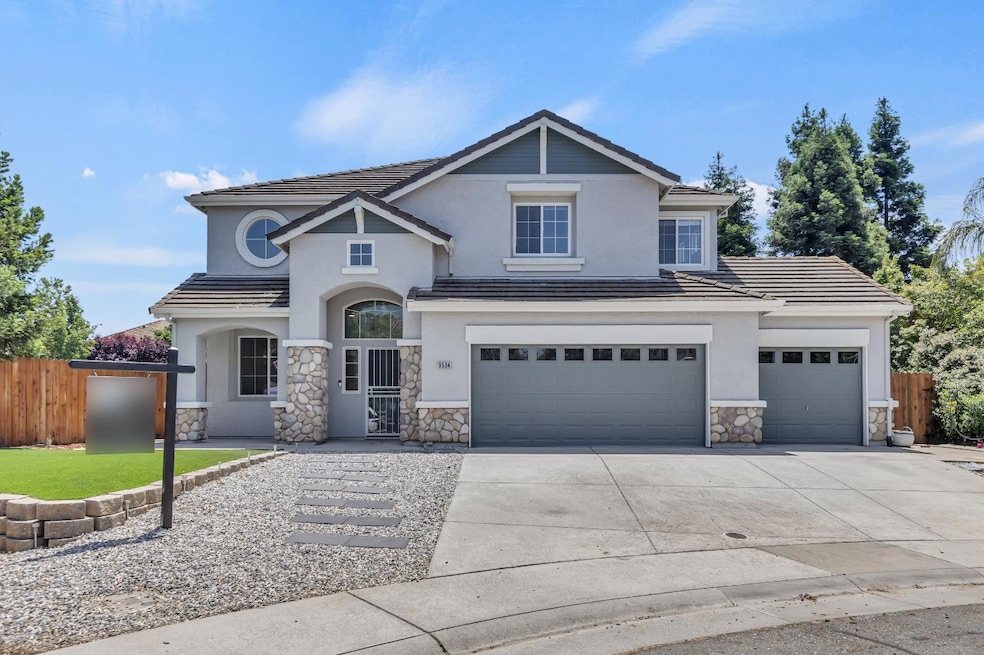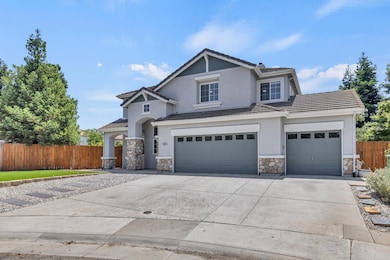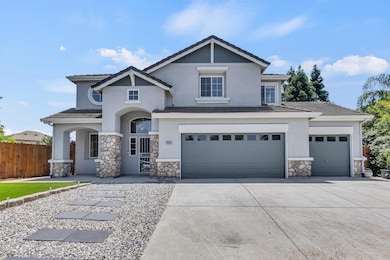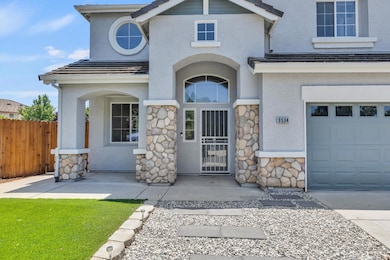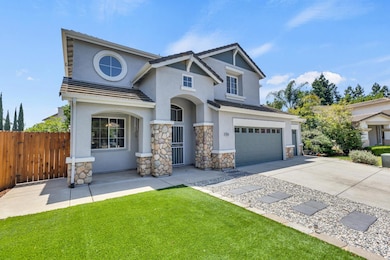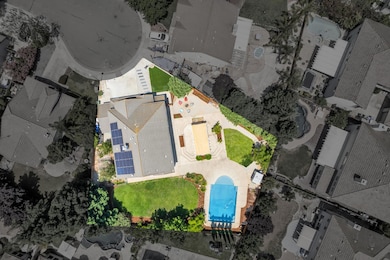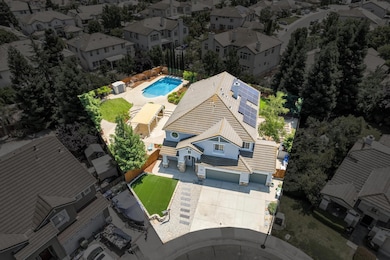Welcome to your Elk Grove retreat, perfectly positioned on a quiet cul-de-sac near Old Town & top EGUSD schools. This beautifully updated home blends modern comforts w/ timeless charm, ideal for families who love to gather & entertain. The heart of the home is a newly remodeled chef's kitchen (2022-2025) featuring a 6-burner ZLine stove, oversized island, butler's pantry w/ additional pantries. The open layout flows into a cozy living room w/ a stone-accented fireplace & upgraded French doors that open to a true backyard oasis. Downstairs, enjoy a large office space that can also be converted into a bedroom! Outside, enjoy a large patio w/ pergola, fire pit, poolside lounge deck, beautiful fenced garden w/ raised beds, & multiple private sitting areas. The front yard is designed for ease with low-maintenance turf, automatic irrigation (2024), and outdoor utilities ready for your dream BBQ space. Upstairs, a serene primary suite w/ sitting area offers a peaceful escape. Interior upgrades include new laminate floors (2023), tile bathrooms (2025), fresh paint, & HVAC system; w/ allergen filters. Solar (leased, 2015), water softener, & ample storage round out the package. Close to parks, trails, & local favorites like Raley's and Starbucks - this home is where life & lifestyle meet.

