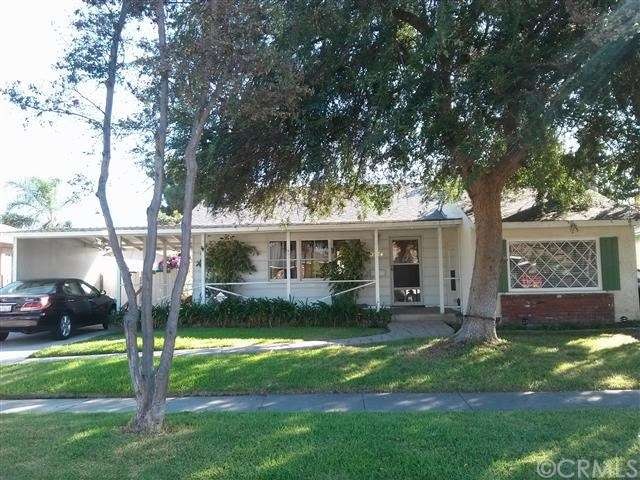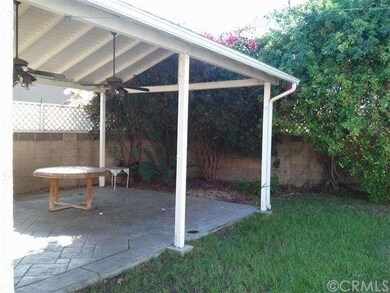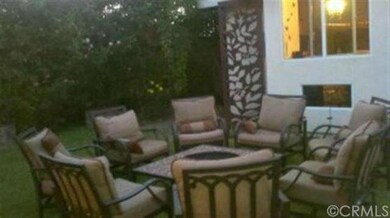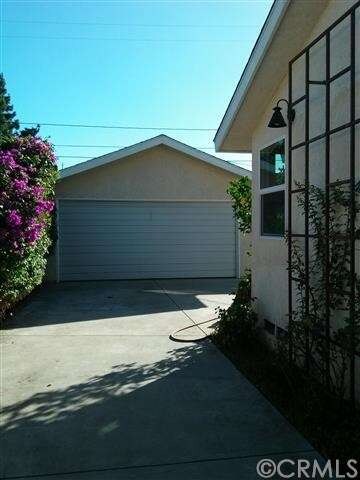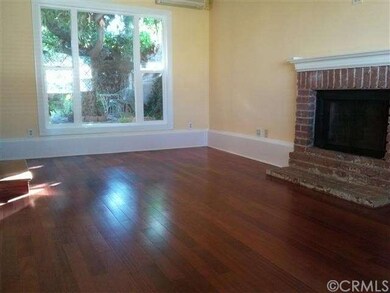
9534 Underwood St Pico Rivera, CA 90660
Estimated Value: $740,000 - $826,000
Highlights
- All Bedrooms Downstairs
- Wood Flooring
- Private Yard
- Property is near public transit
- Granite Countertops
- Cottage
About This Home
As of November 2014A MUST SEE! This lovely, sun filled house on a tree lined street has been recently upgraded. The remodeled kitchen has granite counter tops and a large farm sink. The bathrooms have all new fixtures, toilets, sinks and main bath has thermostatically controlled under floor heating. Bedroom 2 has a built-in desk with task lighting, chandelier and large picture window. There is a red brick, wood burning fireplace in the family room - also remodeled with Brazilian cherry hardwood flooring and two large picture windows for plenty of sunlight. This is a well kept property with too many special features to list!
Last Agent to Sell the Property
Linda Cabourne
Century 21 My Real Estate License #01879288 Listed on: 09/17/2014
Last Buyer's Agent
Alex Alaniz
Capital Equity RE Corp. License #01828054
Home Details
Home Type
- Single Family
Est. Annual Taxes
- $6,366
Year Built
- Built in 1948 | Remodeled
Lot Details
- 5,901 Sq Ft Lot
- Northeast Facing Home
- Block Wall Fence
- Landscaped
- Backyard Sprinklers
- Private Yard
- Lawn
- Back and Front Yard
- On-Hand Building Permits
Parking
- 2 Car Garage
- Attached Carport
- Parking Available
- Front Facing Garage
Home Design
- Cottage
- Turnkey
- Additions or Alterations
- Composition Roof
- Stucco
Interior Spaces
- 1,150 Sq Ft Home
- Built-In Features
- Crown Molding
- Ceiling Fan
- Double Pane Windows
- ENERGY STAR Qualified Windows
- Insulated Windows
- Blinds
- Window Screens
- Family Room with Fireplace
- Den
- Wood Flooring
- Attic Fan
- Alarm System
Kitchen
- Eat-In Kitchen
- Self-Cleaning Convection Oven
- Gas Oven
- Gas Range
- Microwave
- Water Line To Refrigerator
- Dishwasher
- Granite Countertops
- Disposal
Bedrooms and Bathrooms
- 2 Bedrooms
- All Bedrooms Down
Laundry
- Laundry Room
- Laundry in Garage
Outdoor Features
- Covered patio or porch
- Exterior Lighting
Location
- Property is near public transit
Utilities
- Zoned Heating and Cooling
- Vented Exhaust Fan
- Tankless Water Heater
- Water Softener
Listing and Financial Details
- Tax Lot 7
- Tax Tract Number 5009
- Assessor Parcel Number 6376007007
Ownership History
Purchase Details
Home Financials for this Owner
Home Financials are based on the most recent Mortgage that was taken out on this home.Purchase Details
Home Financials for this Owner
Home Financials are based on the most recent Mortgage that was taken out on this home.Purchase Details
Home Financials for this Owner
Home Financials are based on the most recent Mortgage that was taken out on this home.Purchase Details
Purchase Details
Similar Homes in the area
Home Values in the Area
Average Home Value in this Area
Purchase History
| Date | Buyer | Sale Price | Title Company |
|---|---|---|---|
| Corral Jaime | $379,000 | Fidelity National Title Co | |
| Cabourne Steven | -- | Fidelity National Title Co | |
| Cabourne Michael | -- | United Title Company | |
| Cabourne Steven | $122,000 | United Title Company | |
| Cabourne Michael | -- | -- | |
| Cabourne Michael | -- | -- |
Mortgage History
| Date | Status | Borrower | Loan Amount |
|---|---|---|---|
| Open | Corral Jaime | $341,100 | |
| Previous Owner | Cabourne Steven R | $50,000 | |
| Previous Owner | Cabourne Steven | $107,664 | |
| Previous Owner | Cabourne Steven | $115,900 |
Property History
| Date | Event | Price | Change | Sq Ft Price |
|---|---|---|---|---|
| 11/25/2014 11/25/14 | Sold | $379,000 | -0.2% | $330 / Sq Ft |
| 10/22/2014 10/22/14 | Pending | -- | -- | -- |
| 09/17/2014 09/17/14 | For Sale | $379,900 | -- | $330 / Sq Ft |
Tax History Compared to Growth
Tax History
| Year | Tax Paid | Tax Assessment Tax Assessment Total Assessment is a certain percentage of the fair market value that is determined by local assessors to be the total taxable value of land and additions on the property. | Land | Improvement |
|---|---|---|---|---|
| 2024 | $6,366 | $446,562 | $259,219 | $187,343 |
| 2023 | $6,190 | $437,807 | $254,137 | $183,670 |
| 2022 | $5,911 | $429,223 | $249,154 | $180,069 |
| 2021 | $5,783 | $420,808 | $244,269 | $176,539 |
| 2019 | $5,754 | $408,328 | $237,025 | $171,303 |
| 2018 | $5,492 | $400,323 | $232,378 | $167,945 |
| 2016 | $4,956 | $384,779 | $223,355 | $161,424 |
| 2015 | $4,882 | $379,000 | $220,000 | $159,000 |
| 2014 | $2,729 | $186,835 | $107,930 | $78,905 |
Agents Affiliated with this Home
-
L
Seller's Agent in 2014
Linda Cabourne
Century 21 My Real Estate
-
A
Buyer's Agent in 2014
Alex Alaniz
Capital Equity RE Corp.
Map
Source: California Regional Multiple Listing Service (CRMLS)
MLS Number: DW14211572
APN: 6376-007-007
- 5328 Lemoran Ave
- 6309 Danby Ave
- 5837 Esperanza Ave
- 5101 Lindsey Ave
- 6623 Pioneer Blvd
- 5503 Dowling Ave
- 5912 Adele Ave
- 9345 Azul St
- 9337 Azul St
- 6725 Pioneer Blvd
- 5808 Adele Ave
- 8913 Bexley Dr
- 9239 Mines Ave
- 8827 Shenandoah Ave
- 5593 Pioneer Blvd Unit 18
- 5926 Morrill Ave
- 9347 Via Azul
- 9357 Via Azul
- 9349 Via Azul
- 9355 Via Azul
- 9534 Underwood St
- 9540 Underwood St
- 9524 Underwood St
- 9537 Glencannon Dr
- 9546 Underwood St
- 9531 Glencannon Dr
- 9543 Glencannon Dr
- 0 Underwood St Unit PW17078768
- 9525 Glencannon Dr
- 9549 Glencannon Dr
- 9518 Underwood St
- 9552 Underwood St
- 9537 Underwood St
- 9531 Underwood St
- 9543 Underwood St
- 9521 Glencannon Dr Unit A
- 9553 Glencannon Dr
- 9549 Underwood St
- 9514 Underwood St
- 9558 Underwood St
