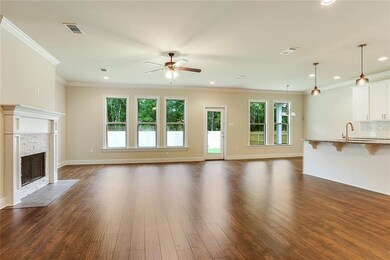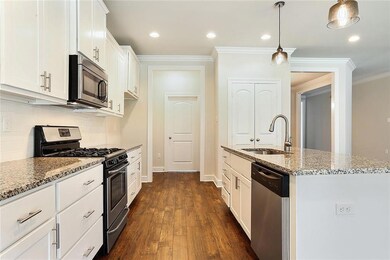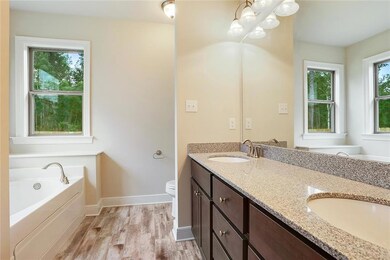
9538 Catalpa Loop Westwego, LA 70094
Highlights
- Home Under Construction
- French Provincial Architecture
- Covered patio or porch
- Ray St. Pierre Academy for Advanced Studies Rated A
- Granite Countertops
- Stainless Steel Appliances
About This Home
As of July 2022Now under construction our new Lakewood home design on 1/2 acre home site! Spacious one-story home with 4 bedrooms, 2 full baths, attached 2 car garage, with covered rear porch. Spacious open great room includes fireplace with ledger stack stone. Maple Slate cabinets in kitchen and baths with granite counter tops. Subway tile back-splash in kitchen. Master bath includes separate shower and tub.
Last Agent to Sell the Property
Lakewood Realty LLC License #000037842 Listed on: 09/21/2017
Last Buyer's Agent
Berkshire Hathaway HomeServices Preferred, REALTOR License #000052387

Home Details
Home Type
- Single Family
Est. Annual Taxes
- $1,500
Lot Details
- Lot Dimensions are 110x174
- Oversized Lot
HOA Fees
- $21 Monthly HOA Fees
Home Design
- Home Under Construction
- French Provincial Architecture
- Brick Exterior Construction
- Slab Foundation
- Shingle Roof
- Vinyl Siding
- Stucco
Interior Spaces
- 2,357 Sq Ft Home
- Property has 1 Level
- Ceiling Fan
- Wood Burning Fireplace
- Window Screens
- Fire and Smoke Detector
- Washer and Dryer Hookup
Kitchen
- Oven
- Range
- Microwave
- Dishwasher
- Stainless Steel Appliances
- Granite Countertops
- Disposal
Bedrooms and Bathrooms
- 4 Bedrooms
- 2 Full Bathrooms
Parking
- 2 Car Garage
- Garage Door Opener
Utilities
- Central Heating and Cooling System
- Cable TV Available
Additional Features
- Energy-Efficient Windows
- Covered patio or porch
- Outside City Limits
Community Details
- Built by Sunrise Home
- Live Oak Plantation Subdivision
Listing and Financial Details
- Home warranty included in the sale of the property
- Tax Lot 118
- Assessor Parcel Number 700949538CATALPALP118
Ownership History
Purchase Details
Home Financials for this Owner
Home Financials are based on the most recent Mortgage that was taken out on this home.Similar Homes in Westwego, LA
Home Values in the Area
Average Home Value in this Area
Purchase History
| Date | Type | Sale Price | Title Company |
|---|---|---|---|
| Deed | -- | None Listed On Document |
Mortgage History
| Date | Status | Loan Amount | Loan Type |
|---|---|---|---|
| Open | $403,750 | New Conventional |
Property History
| Date | Event | Price | Change | Sq Ft Price |
|---|---|---|---|---|
| 07/26/2022 07/26/22 | Sold | -- | -- | -- |
| 06/26/2022 06/26/22 | Pending | -- | -- | -- |
| 05/06/2022 05/06/22 | For Sale | $439,900 | +49.7% | $187 / Sq Ft |
| 12/27/2017 12/27/17 | Sold | -- | -- | -- |
| 11/27/2017 11/27/17 | Pending | -- | -- | -- |
| 09/21/2017 09/21/17 | For Sale | $293,850 | -- | $125 / Sq Ft |
Tax History Compared to Growth
Tax History
| Year | Tax Paid | Tax Assessment Tax Assessment Total Assessment is a certain percentage of the fair market value that is determined by local assessors to be the total taxable value of land and additions on the property. | Land | Improvement |
|---|---|---|---|---|
| 2024 | $1,500 | $29,380 | $220 | $29,160 |
| 2023 | $3,000 | $29,380 | $220 | $29,160 |
| 2022 | $3,932 | $29,380 | $220 | $29,160 |
| 2021 | $3,716 | $29,380 | $220 | $29,160 |
Agents Affiliated with this Home
-
R
Seller's Agent in 2022
RAYMOND FOURTUNIA
1 Percent Lists Legacy
(504) 499-0047
-
Matt Davis

Seller Co-Listing Agent in 2022
Matt Davis
1 Percent Lists Legacy
(504) 427-5959
222 Total Sales
-
Deanna Dial

Buyer's Agent in 2022
Deanna Dial
Prime Real Estate Partners, LLC
(504) 330-9497
10 Total Sales
-
Tommy Gressaffa, Jr.
T
Seller's Agent in 2017
Tommy Gressaffa, Jr.
Lakewood Realty LLC
(985) 847-1831
178 Total Sales
-
Cecelia Buras

Buyer's Agent in 2017
Cecelia Buras
Berkshire Hathaway HomeServices Preferred, REALTOR
(504) 583-2902
28 Total Sales
Map
Source: ROAM MLS
MLS Number: 2124442
APN: 500007990CD




