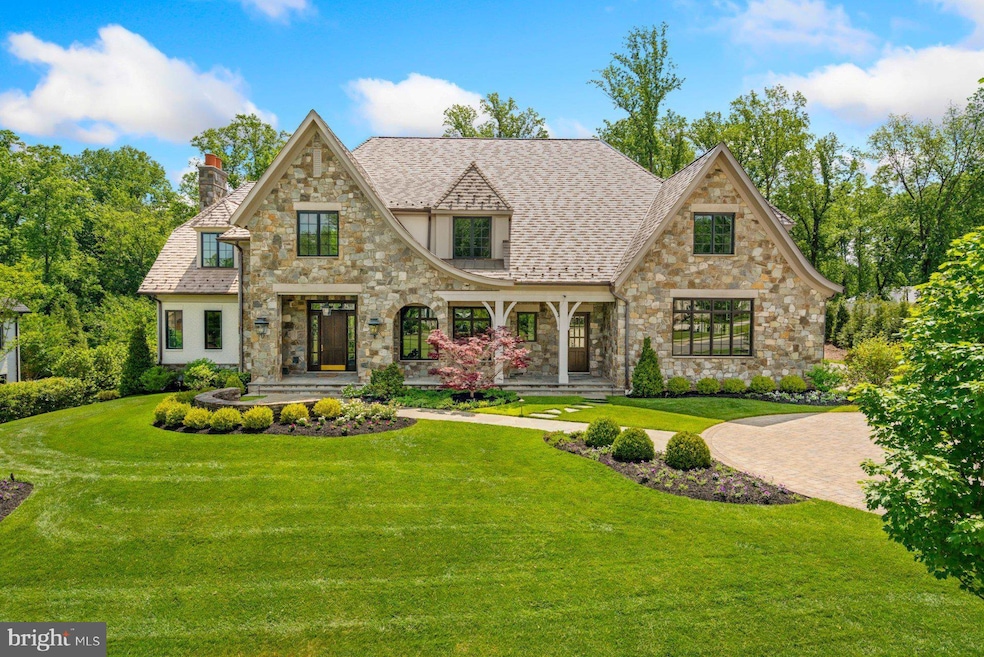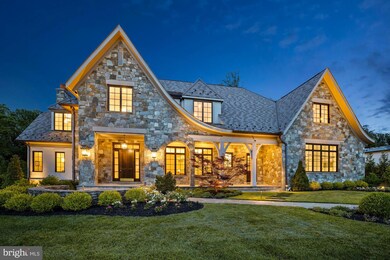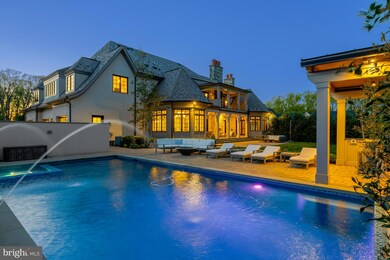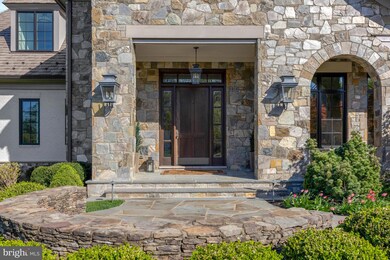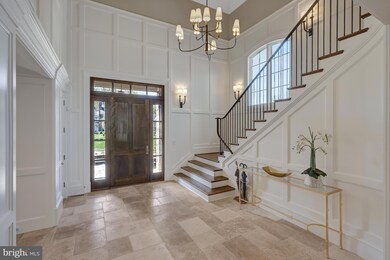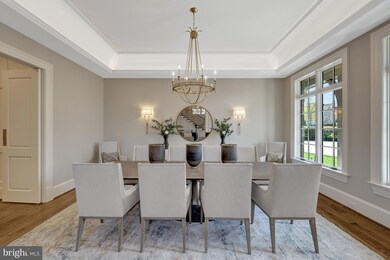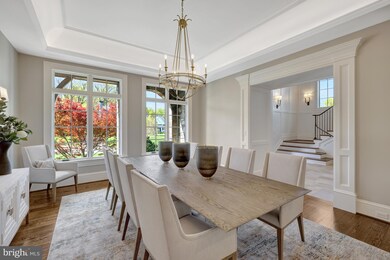
954 MacKall Farms Ln McLean, VA 22101
Estimated payment $49,226/month
Highlights
- Home Theater
- Heated Pool and Spa
- Heated Floors
- Churchill Road Elementary School Rated A
- Eat-In Gourmet Kitchen
- <<commercialRangeToken>>
About This Home
A premier offering in the prestigious enclave of Mackall Farms, this exceptional residence exhibits elevated craftsmanship and uncompromising luxury. A collaboration of McLean-based Winthrop Custom Builders, Andy Staszak Interiors, and Fine Landscapes by Charles Owen, the home seamlessly blends transitional elements with timeless design to create a gracious, yet refined living environment. Exterior elements incorporate natural field stone and painted brick, an EcoStar Empire Shake roof, masonry built chimneys, a saltwater pool, and a 4-Car Garage. An elevator accesses all floors of the home. The Main Level features both white oak hardwood and limestone floors as well as bespoke millwork and detailed trim work. Beyond the impressive 2-story Foyer lies the Great Room with gas Fireplace, stone mantel, quartersawn white oak custom built-ins, and two sets of French doors to the rear loggia. The formal Living Room with wet bar, elegant Dining Room, and a private white oak paneled Library with rear exterior access provide ideal work and entertaining spaces. A magnificent Kitchen with custom built inset cabinetry, soapstone countertops, Wolf/Sub-Zero appliances, and Morning Room with cathedral beamed ceiling and 180-degree views overlook the tranquil backyard. Conveniently, a generously sized Mudroom with direct garage access, 1 of 2 Laundry Rooms, a Half Bath, oversized storage spaces, and separate entrance completes the everyday living spaces. The Upper Level continues with white oak floors throughout. The expansive Primary Owner's retreat features a gas Fireplace, French doors to a private terrace, two custom designed Walk-In Closets, and a light-filled luxurious Bathroom finished with natural stone, a free standing soaking tub, two water closets, and two separate glass-enclosed showers. The secondary Bedroom Suite includes a large sitting room, Bathroom with separate water closet, and walk-in closet. The second Laundry Room, a rear staircase, and 2 additional Bedrooms, both ensuite and with walk-in closets, complete the Upper Level. The walk-out Lower Level is equally impressive with a fully outfitted custom wet bar, 1085-bottle wine cellar, Recreation Room with rustic beamed ceiling and gas Fireplace, state-of-the-art Home Theater, Fitness Room, a 5th Bedroom suite with Full Bath, and conditioned storage areas. The thoughtfully designed backyard living experience features a saltwater pool with spa and water feature, outdoor grill Kitchen, gas firepit, covered flagstone loggia with Fireplace, oversized patio, mature landscaping, and natural privacy screening, all perfect for relaxing, entertaining, alfresco dining, or gardening. The home is also outfitted with a Lutron lighting system, alarm system with cameras, commercial grade internet, and an irrigation system. Ideally located just 5 minutes to the GW Parkway or Beltway, 6 minutes to the Chain Bridge, 10 minutes to Tysons, 12 minutes to Arlington, and equidistant from Reagan and Dulles airports. Experience the splendor and ease of a turnkey offering available now.
Home Details
Home Type
- Single Family
Est. Annual Taxes
- $72,991
Year Built
- Built in 2020
Lot Details
- 0.83 Acre Lot
- Cul-De-Sac
- Landscaped
- Extensive Hardscape
- No Through Street
- Private Lot
- Sprinkler System
- Cleared Lot
- Backs to Trees or Woods
- Back and Front Yard
- Property is in excellent condition
- Property is zoned 110
HOA Fees
- $217 Monthly HOA Fees
Parking
- 4 Car Direct Access Garage
- Side Facing Garage
- Garage Door Opener
- Driveway
Home Design
- Transitional Architecture
- Brick Exterior Construction
- Slab Foundation
- Architectural Shingle Roof
- Composition Roof
- Stone Siding
Interior Spaces
- Property has 3 Levels
- 1 Elevator
- Wet Bar
- Central Vacuum
- Curved or Spiral Staircase
- Dual Staircase
- Built-In Features
- Bar
- Chair Railings
- Crown Molding
- Wainscoting
- Beamed Ceilings
- Tray Ceiling
- Vaulted Ceiling
- Ceiling Fan
- Skylights
- Recessed Lighting
- 5 Fireplaces
- Stone Fireplace
- Fireplace Mantel
- Gas Fireplace
- Bay Window
- Casement Windows
- French Doors
- Mud Room
- Entrance Foyer
- Great Room
- Sitting Room
- Living Room
- Dining Room
- Home Theater
- Library
- Recreation Room
- Game Room
- Home Gym
- Attic Fan
Kitchen
- Eat-In Gourmet Kitchen
- Breakfast Room
- Butlers Pantry
- Gas Oven or Range
- <<commercialRangeToken>>
- Range Hood
- <<builtInMicrowave>>
- Extra Refrigerator or Freezer
- Ice Maker
- Dishwasher
- Kitchen Island
- Wine Rack
- Disposal
Flooring
- Wood
- Carpet
- Heated Floors
- Stone
- Marble
Bedrooms and Bathrooms
- En-Suite Primary Bedroom
- En-Suite Bathroom
- Walk-In Closet
- Soaking Tub
- <<tubWithShowerToken>>
- Walk-in Shower
Laundry
- Laundry Room
- Laundry on main level
- Electric Front Loading Dryer
- Front Loading Washer
Basement
- Walk-Out Basement
- Interior and Exterior Basement Entry
- Basement Windows
Home Security
- Home Security System
- Exterior Cameras
- Flood Lights
Pool
- Heated Pool and Spa
- Gunite Pool
- Saltwater Pool
Outdoor Features
- Balcony
- Patio
- Exterior Lighting
- Porch
Schools
- Churchill Road Elementary School
- Cooper Middle School
- Langley High School
Utilities
- Forced Air Zoned Heating and Cooling System
- Humidifier
- Heat Pump System
- Vented Exhaust Fan
- Programmable Thermostat
- Underground Utilities
- Natural Gas Water Heater
- Phone Available
- Cable TV Available
Additional Features
- Accessible Elevator Installed
- Energy-Efficient Windows
Community Details
- Mackall Farms HOA
- Built by Winthrop Custom Builders
- Mackall Farms Subdivision, Custom Floorplan
Listing and Financial Details
- Assessor Parcel Number 0214 26 0002
Map
Home Values in the Area
Average Home Value in this Area
Tax History
| Year | Tax Paid | Tax Assessment Tax Assessment Total Assessment is a certain percentage of the fair market value that is determined by local assessors to be the total taxable value of land and additions on the property. | Land | Improvement |
|---|---|---|---|---|
| 2024 | $71,062 | $6,014,570 | $1,271,000 | $4,743,570 |
| 2023 | $65,421 | $5,681,370 | $1,177,000 | $4,504,370 |
| 2022 | $65,279 | $5,596,170 | $1,110,000 | $4,486,170 |
| 2021 | $62,696 | $5,239,970 | $1,023,000 | $4,216,970 |
| 2020 | $60,090 | $5,089,460 | $974,000 | $4,115,460 |
| 2019 | $19,569 | $1,622,000 | $1,622,000 | $0 |
| 2018 | $17,940 | $1,560,000 | $1,560,000 | $0 |
| 2017 | $18,470 | $1,560,000 | $1,560,000 | $0 |
| 2016 | $18,431 | $1,560,000 | $1,560,000 | $0 |
Property History
| Date | Event | Price | Change | Sq Ft Price |
|---|---|---|---|---|
| 06/12/2025 06/12/25 | Price Changed | $7,750,000 | -2.5% | $764 / Sq Ft |
| 05/09/2025 05/09/25 | Price Changed | $7,950,000 | -3.6% | $784 / Sq Ft |
| 04/10/2025 04/10/25 | For Sale | $8,250,000 | +37.5% | $814 / Sq Ft |
| 11/09/2021 11/09/21 | Sold | $5,998,000 | 0.0% | $625 / Sq Ft |
| 08/31/2021 08/31/21 | Pending | -- | -- | -- |
| 06/03/2021 06/03/21 | For Sale | $5,998,000 | +231.3% | $625 / Sq Ft |
| 09/14/2018 09/14/18 | Sold | $1,810,189 | +0.8% | -- |
| 01/24/2018 01/24/18 | For Sale | $1,795,000 | -- | -- |
Purchase History
| Date | Type | Sale Price | Title Company |
|---|---|---|---|
| Warranty Deed | $1,810,189 | Crown Settlements Llc |
Mortgage History
| Date | Status | Loan Amount | Loan Type |
|---|---|---|---|
| Open | $3,450,000 | Purchase Money Mortgage |
Similar Homes in McLean, VA
Source: Bright MLS
MLS Number: VAFX2253574
APN: 0214-26-0002
- 6723 Georgetown Pike
- 6610 Weatheford Ct
- 1060 Harvey Rd
- 6625 Weatheford Ct
- 6615 Malta Ln
- 1110 Harvey Rd
- 6732 Baron Rd
- 1107 Kensington Rd
- 1127 Guilford Ct
- 1101 Dogwood Dr
- 913 Whann Ave
- 1008 Jarvis Ct
- 1146 Wimbledon Dr
- 1153 Randolph Rd
- 1109 Ingleside Ave
- 1225 Stuart Robeson Dr
- 1218 Kensington Rd
- 6602 Madison Mclean Dr
- 7049 Chain Bridge Rd
- 6603 Briar Hill Ct
- 1121 Randolph Rd
- 6813 Market Square Dr
- 1152 Wimbledon Dr
- 6603 Tina Ln
- 6822 Sorrel St
- 1240 Kensington Rd
- 6728 Churchill Rd
- 1104 Roberta Ct Unit 101
- 6856 Chelsea Rd
- 1289 Ballantrae Farm Dr
- 6800 Fleetwood Rd Unit 312
- 7009 Capitol View Dr
- 1326 Lessard Ln
- 6900 Fleetwood Rd Unit 614
- 6634 Brawner St Unit A
- 6634 Brawner St
- 7026 Elizabeth Dr
- 1210 Suffield Dr
- 1325 Darnall Dr
- 1305 Providence Terrace
