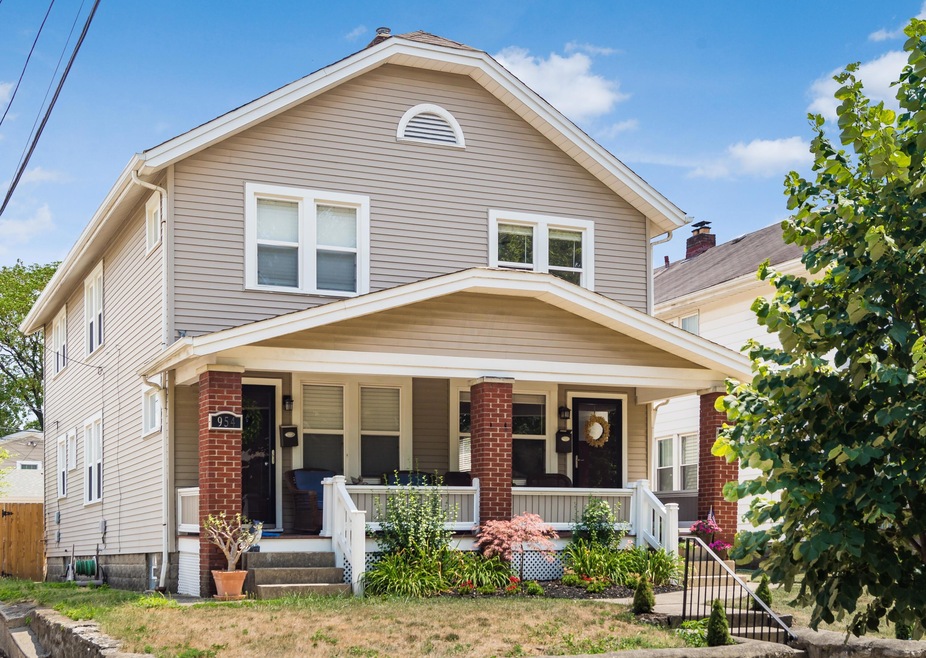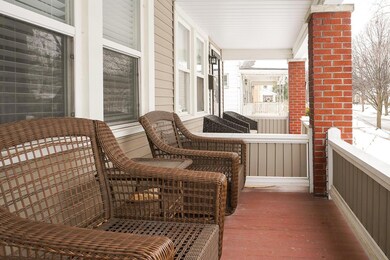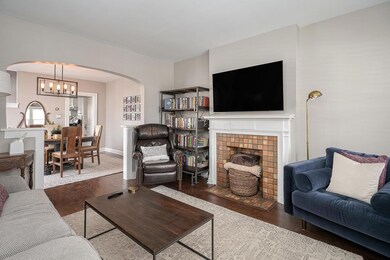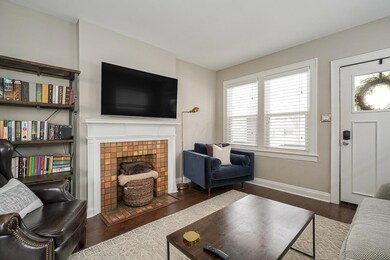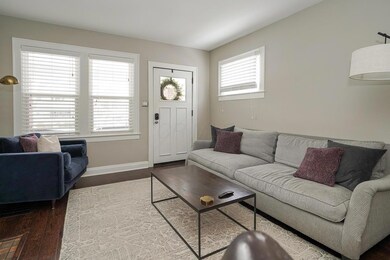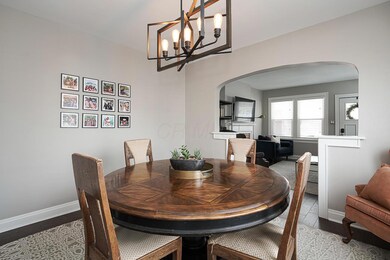
954 Thomas Rd Unit 954 Columbus, OH 43212
Highlights
- End Unit
- Fenced Yard
- Forced Air Heating and Cooling System
- Robert Louis Stevenson Elementary School Rated A
- 1 Car Detached Garage
- Wood Siding
About This Home
As of April 2021Hard-to-find 3 bedroom condo in the heart of Grandview Heights close to
restaurants, nightlife, coffee, parks, shopping, grocery and more! Architectural
character including thick woodwork and a decorative fireplace with orginal tiles combines perfectly with modern touches including SS kitchen appliances and a subway tiled bath. RARE fully fenced private backyard with perennial landscaping leads to the 1-car garage. Full basement with washer/dryer and an abundance of storage space. Grandview schools!
Co-Listed By
Marilyn Vutech
HER, REALTORS
Property Details
Home Type
- Condominium
Est. Annual Taxes
- $3,665
Year Built
- Built in 1924
Lot Details
- End Unit
- 1 Common Wall
- Fenced Yard
HOA Fees
- $100 Monthly HOA Fees
Parking
- 1 Car Detached Garage
Home Design
- Brick Exterior Construction
- Block Foundation
- Wood Siding
- Vinyl Siding
Interior Spaces
- 1,092 Sq Ft Home
- 2-Story Property
- Decorative Fireplace
- Laminate Flooring
- Basement
Kitchen
- Gas Range
- Dishwasher
Bedrooms and Bathrooms
- 3 Bedrooms
- 1 Full Bathroom
Laundry
- Laundry on lower level
- Gas Dryer Hookup
Utilities
- Forced Air Heating and Cooling System
- Heating System Uses Gas
- Gas Water Heater
Community Details
- Association fees include insurance
- Association Phone (614) 562-9070
- Morgan Woods HOA
- On-Site Maintenance
Listing and Financial Details
- Assessor Parcel Number 030-002991
Ownership History
Purchase Details
Home Financials for this Owner
Home Financials are based on the most recent Mortgage that was taken out on this home.Purchase Details
Home Financials for this Owner
Home Financials are based on the most recent Mortgage that was taken out on this home.Purchase Details
Home Financials for this Owner
Home Financials are based on the most recent Mortgage that was taken out on this home.Purchase Details
Home Financials for this Owner
Home Financials are based on the most recent Mortgage that was taken out on this home.Similar Homes in the area
Home Values in the Area
Average Home Value in this Area
Purchase History
| Date | Type | Sale Price | Title Company |
|---|---|---|---|
| Warranty Deed | $306,000 | Stewart Title | |
| Warranty Deed | $206,000 | None Available | |
| Warranty Deed | $155,000 | Real Living Title Box | |
| Warranty Deed | $169,900 | Amerititle |
Mortgage History
| Date | Status | Loan Amount | Loan Type |
|---|---|---|---|
| Open | $281,300 | New Conventional | |
| Previous Owner | $162,000 | New Conventional | |
| Previous Owner | $164,800 | New Conventional | |
| Previous Owner | $140,000 | New Conventional | |
| Previous Owner | $15,500 | Credit Line Revolving | |
| Previous Owner | $131,800 | New Conventional | |
| Previous Owner | $132,300 | Unknown | |
| Previous Owner | $131,000 | Purchase Money Mortgage |
Property History
| Date | Event | Price | Change | Sq Ft Price |
|---|---|---|---|---|
| 04/16/2021 04/16/21 | Sold | $306,000 | +5.7% | $280 / Sq Ft |
| 03/19/2021 03/19/21 | For Sale | $289,500 | +40.5% | $265 / Sq Ft |
| 03/02/2017 03/02/17 | Sold | $206,000 | +5.7% | $189 / Sq Ft |
| 01/31/2017 01/31/17 | Pending | -- | -- | -- |
| 01/24/2017 01/24/17 | For Sale | $194,900 | +25.7% | $178 / Sq Ft |
| 01/03/2014 01/03/14 | Sold | $155,000 | -17.9% | $142 / Sq Ft |
| 12/04/2013 12/04/13 | Pending | -- | -- | -- |
| 08/07/2013 08/07/13 | For Sale | $188,800 | -- | $173 / Sq Ft |
Tax History Compared to Growth
Tax History
| Year | Tax Paid | Tax Assessment Tax Assessment Total Assessment is a certain percentage of the fair market value that is determined by local assessors to be the total taxable value of land and additions on the property. | Land | Improvement |
|---|---|---|---|---|
| 2024 | $5,208 | $89,290 | $24,500 | $64,790 |
| 2023 | $4,562 | $89,290 | $24,500 | $64,790 |
| 2022 | $3,931 | $65,520 | $16,800 | $48,720 |
| 2021 | $3,680 | $65,520 | $16,800 | $48,720 |
| 2020 | $3,665 | $65,520 | $16,800 | $48,720 |
| 2019 | $3,451 | $54,600 | $14,000 | $40,600 |
| 2018 | $3,795 | $54,600 | $14,000 | $40,600 |
| 2017 | $3,686 | $54,600 | $14,000 | $40,600 |
| 2016 | $4,155 | $60,350 | $12,080 | $48,270 |
| 2015 | $4,155 | $60,350 | $12,080 | $48,270 |
| 2014 | $4,167 | $60,350 | $12,080 | $48,270 |
| 2013 | $1,831 | $54,880 | $10,990 | $43,890 |
Agents Affiliated with this Home
-
Jeff Ruff

Seller's Agent in 2021
Jeff Ruff
Cutler Real Estate
(614) 325-0022
12 in this area
904 Total Sales
-
M
Seller Co-Listing Agent in 2021
Marilyn Vutech
HER, REALTORS
-
David Truitt

Buyer's Agent in 2021
David Truitt
Keller Williams Greater Cols
(614) 905-1947
1 in this area
263 Total Sales
-
Rene Lanthron

Buyer Co-Listing Agent in 2021
Rene Lanthron
Red 1 Realty
(614) 778-4328
1 in this area
65 Total Sales
-
Carolyn Gifford

Seller's Agent in 2017
Carolyn Gifford
Howard Hanna Real Estate Svcs
(614) 309-8535
52 Total Sales
-

Seller's Agent in 2014
Tim Taylor
Howard Hanna Real Estate Svcs
(614) 579-5585
Map
Source: Columbus and Central Ohio Regional MLS
MLS Number: 221007620
APN: 030-002991
- 947 Thomas Rd
- 859 Gladden Rd
- 832 Oxley Rd
- 935 Pullman Place
- 959 Hudson Crossing
- 980 Woodhill Dr
- 1081 W 3rd Ave
- 911 Williams Ave
- 828 Bobcat Ave Unit 206
- 1225 Eastview Ave
- 1206 Willard Ave
- 1240 Oxley Rd
- 1083 W 3rd Ave
- 1242 Oxley Rd
- 1093 W 3rd Ave
- 1095 W 3rd Ave
- 1324 Haines Ave
- 1345 Haines Ave
- 1353 Haines Ave
- 1422 W 2nd Ave
