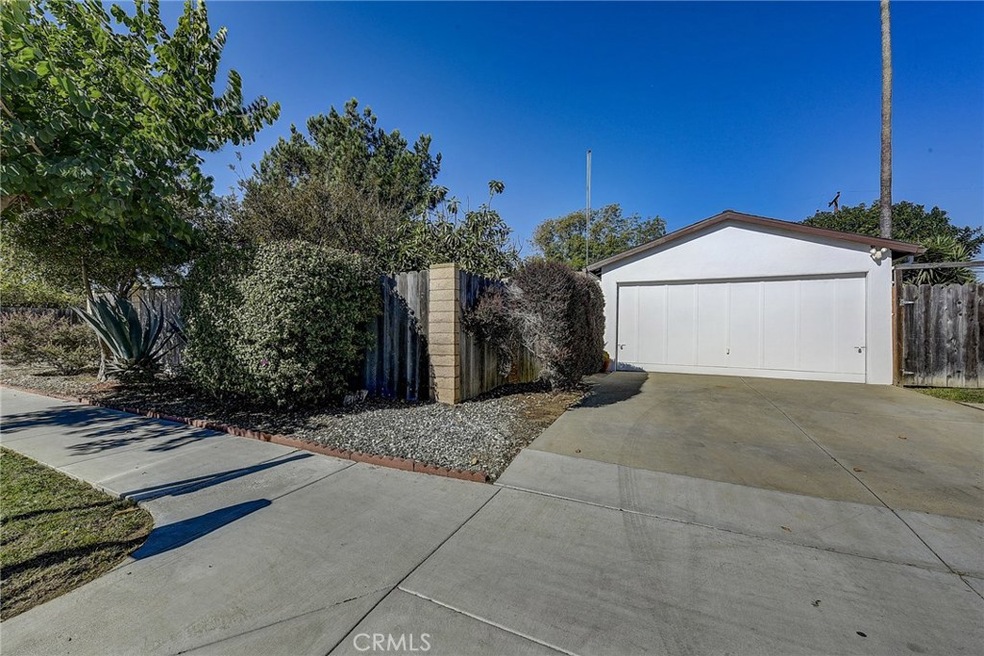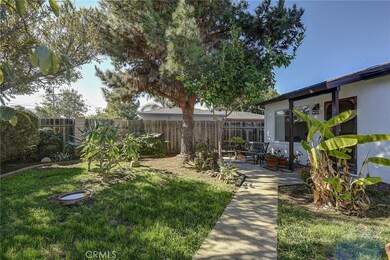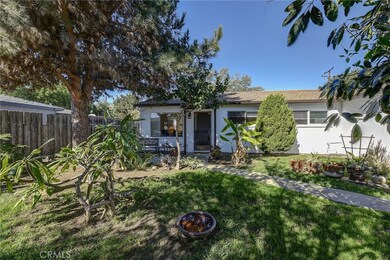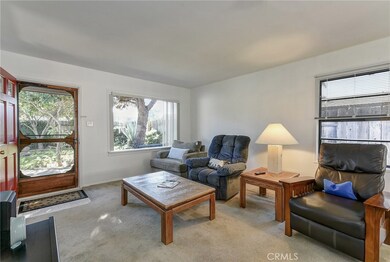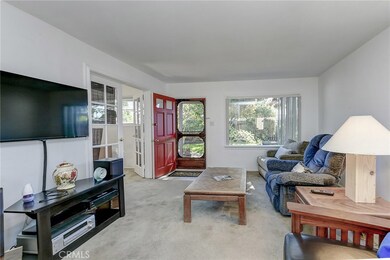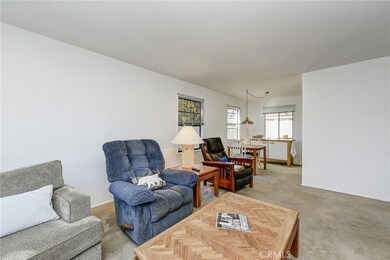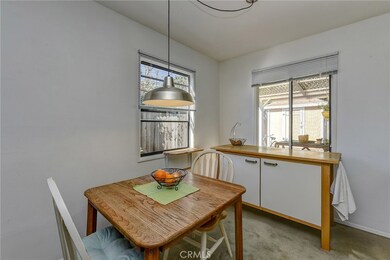
954 W 19th St Costa Mesa, CA 92627
Westside Costa Mesa NeighborhoodEstimated Value: $1,229,000 - $1,347,157
Highlights
- Open Floorplan
- Secluded Lot
- Private Yard
- Victoria Elementary School Rated A-
- Main Floor Bedroom
- 5-minute walk to Marina View Park
About This Home
As of January 2019It's time to get back to nature. If you've been looking at homes for a while, you've come to realize just how important the location is. Not just overall, but also even the location within a solid community surrounded by natural open space, local hot spots, coffee houses, surf shops and award winning schools . This one has plenty of room for the kids to run and did I mention its only ¾ mi to the sand though a nature reserve? Yes, that’s right!. Or do you want to be in a condo with 3 flights of stairs just to get to your minimal outdoor space and a pesky HOA draining your wallet every month? It's a rhetorical question. You don't. I know, you're thinking of a single family home with an open floor plan, 4 bedrooms, super light and bright with a private front yard and a huge back yard. This home has all of the important things you want that are so hard to quantify. 4 bedroom, 2 bath, 2 car garage, beach close single family living for the price of a condo. Come check it out . You’ll be glad you did.
Last Agent to Sell the Property
Kastell Real Estate Group License #01276952 Listed on: 11/07/2018
Home Details
Home Type
- Single Family
Est. Annual Taxes
- $9,224
Year Built
- Built in 1955
Lot Details
- 7,260 Sq Ft Lot
- Secluded Lot
- Private Yard
- Lawn
- Back and Front Yard
Parking
- 2 Car Direct Access Garage
- Parking Available
Home Design
- Slab Foundation
- Composition Roof
Interior Spaces
- 1,102 Sq Ft Home
- 1-Story Property
- Open Floorplan
- Family Room Off Kitchen
- Living Room
- Formal Dining Room
- Storage
- Center Hall
- Carpet
- Neighborhood Views
Kitchen
- Open to Family Room
- Eat-In Kitchen
- Gas Cooktop
- Range Hood
- Dishwasher
- Formica Countertops
- Disposal
Bedrooms and Bathrooms
- 4 Main Level Bedrooms
- 2 Full Bathrooms
- Bathtub with Shower
- Walk-in Shower
Laundry
- Laundry Room
- Laundry in Garage
Home Security
- Carbon Monoxide Detectors
- Fire and Smoke Detector
Accessible Home Design
- No Interior Steps
Outdoor Features
- Exterior Lighting
- Outdoor Storage
Utilities
- Forced Air Heating System
- Heating System Uses Natural Gas
- Natural Gas Connected
- Water Heater
- Cable TV Available
Community Details
- No Home Owners Association
Listing and Financial Details
- Tax Lot 379
- Tax Tract Number 1712
- Assessor Parcel Number 42253109
Ownership History
Purchase Details
Home Financials for this Owner
Home Financials are based on the most recent Mortgage that was taken out on this home.Purchase Details
Home Financials for this Owner
Home Financials are based on the most recent Mortgage that was taken out on this home.Purchase Details
Home Financials for this Owner
Home Financials are based on the most recent Mortgage that was taken out on this home.Similar Homes in Costa Mesa, CA
Home Values in the Area
Average Home Value in this Area
Purchase History
| Date | Buyer | Sale Price | Title Company |
|---|---|---|---|
| Lambaren Brower Ii Peter Timm | -- | Pacific Coast Title Company | |
| Lambaren Brower Ii Peter Timm | $720,000 | Ticor Title Orange County Br | |
| Konves James Robert | $175,000 | Fidelity National Title Ins |
Mortgage History
| Date | Status | Borrower | Loan Amount |
|---|---|---|---|
| Open | Brower Peter Timm | $100,000 | |
| Open | Brower Peter Timm | $284,000 | |
| Closed | Lambaren Brower Ii Peter Timm | $280,000 | |
| Open | Lambaren Brower Ii Peter Timm | $555,000 | |
| Previous Owner | Konves James Robert | $168,600 | |
| Previous Owner | Konves James Robert | $175,440 |
Property History
| Date | Event | Price | Change | Sq Ft Price |
|---|---|---|---|---|
| 01/03/2019 01/03/19 | Sold | $720,000 | -5.9% | $653 / Sq Ft |
| 11/19/2018 11/19/18 | Pending | -- | -- | -- |
| 11/07/2018 11/07/18 | For Sale | $765,000 | -- | $694 / Sq Ft |
Tax History Compared to Growth
Tax History
| Year | Tax Paid | Tax Assessment Tax Assessment Total Assessment is a certain percentage of the fair market value that is determined by local assessors to be the total taxable value of land and additions on the property. | Land | Improvement |
|---|---|---|---|---|
| 2024 | $9,224 | $787,423 | $734,599 | $52,824 |
| 2023 | $8,939 | $771,984 | $720,195 | $51,789 |
| 2022 | $8,679 | $756,848 | $706,074 | $50,774 |
| 2021 | $8,447 | $742,008 | $692,229 | $49,779 |
| 2020 | $8,352 | $734,400 | $685,131 | $49,269 |
| 2019 | $3,344 | $260,605 | $203,935 | $56,670 |
| 2018 | $3,276 | $255,496 | $199,937 | $55,559 |
| 2017 | $3,223 | $250,487 | $196,017 | $54,470 |
| 2016 | $3,158 | $245,576 | $192,174 | $53,402 |
| 2015 | $3,126 | $241,888 | $189,288 | $52,600 |
| 2014 | $3,057 | $237,150 | $185,580 | $51,570 |
Agents Affiliated with this Home
-
Bernice DeVries

Seller's Agent in 2019
Bernice DeVries
Kastell Real Estate Group
(714) 488-9381
8 in this area
139 Total Sales
-
Robert Donathan
R
Buyer's Agent in 2019
Robert Donathan
Regency Real Estate Brokers
(949) 466-9963
8 Total Sales
Map
Source: California Regional Multiple Listing Service (CRMLS)
MLS Number: NP18268798
APN: 422-531-09
- 1845 Monrovia Ave Unit 16
- 1933 Whittier Ave
- 914 Dogwood St
- 17 Latitude Ct
- 1807 Coastal Way
- 1800 Ocean Ct
- 11 Northwind Ct Unit 41
- 1750 Whittier Ave Unit 78
- 11 Summerwalk Ct Unit 39
- 1789 Nantucket Place
- 30 Starfish Ct Unit 14
- 983 Oak St
- 2015 Placentia Ave
- 2067 Sea Cove Ln
- 903 W 17th St Unit 24
- 903 W 17th St Unit 17
- 903 W 17th St Unit 71
- 764 W 18th St
- 778 Shalimar Dr
- 2028 Wallace Ave Unit C
- 954 W 19th St
- 960 W 19th St
- 950 W 19th St
- 959 Arbor St
- 963 Arbor St
- 964 W 19th St
- 944 W 19th St
- 953 Arbor St
- 969 Arbor St
- 970 W 19th St
- 940 W 19th St
- 973 Arbor St
- 939 W 19th St Unit D1
- 939 W 19th St Unit A2
- 939 W 19th St Unit A3
- 939 W 19th St Unit A1
- 939 W 19th St Unit A4
- 939 W 19th St Unit A-7
- 939 W 19th St Unit B3
- 939 W 19th St Unit C1
