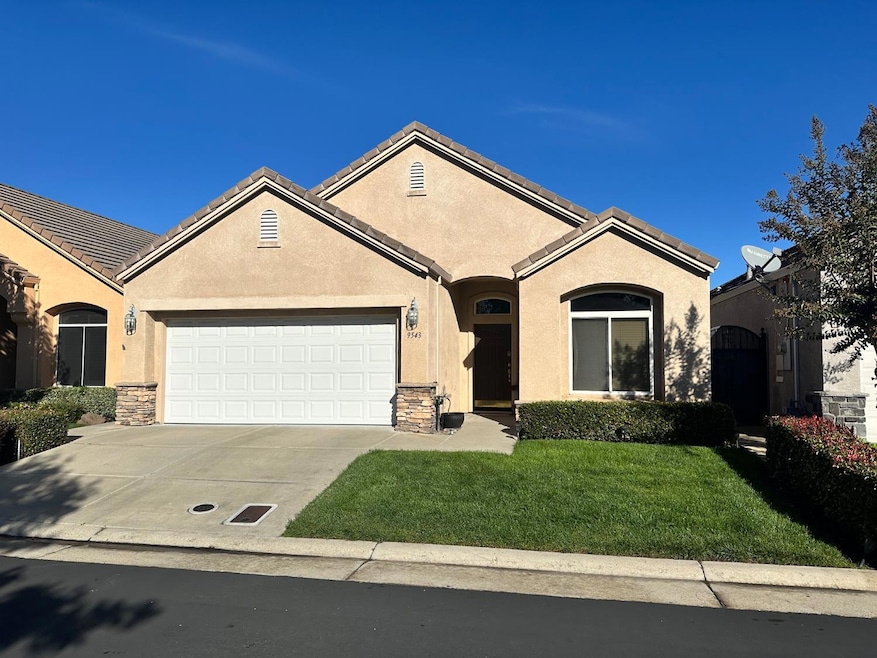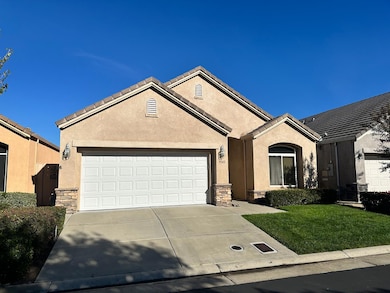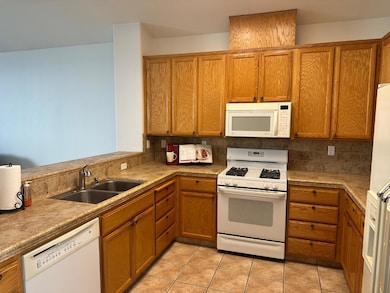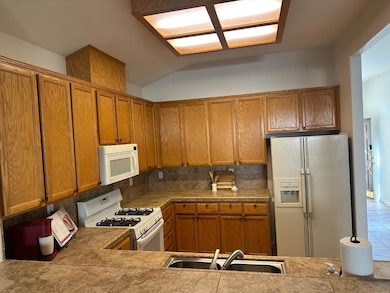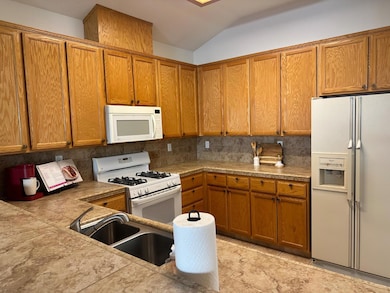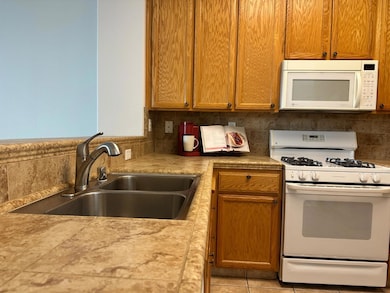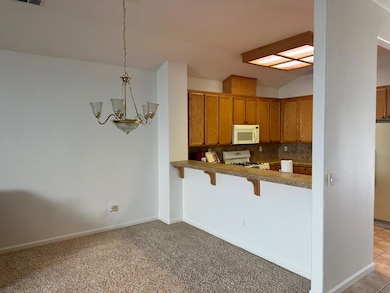9543 Theresa Cir Stockton, CA 95209
Stonewood NeighborhoodEstimated payment $2,857/month
Highlights
- Active Adult
- Clubhouse
- Great Room
- Gated Community
- Contemporary Architecture
- 4-minute walk to Dentoni Park
About This Home
LOCATION, LOCATION! Rare opportunity to live in Villa Teresa! Be part of this 55+ gated community in this beautiful 1 story, 3 Bedroom 2 Bath house w/large, attached 2 car garage. No interior steps! Inviting floor plan, custom tile in Kitchen & Primary Bathroom, Main Bath, Kitchen, Hall & Laundry. Built-in cabinets/shelving in Bedroom & Living Room. Large Master bedroom with tray ceiling & crown molding. Master bathroom includes a walk-in closet, low entry shower and private toilet. Find an abundance of storage throughout incl. cabinets in Laundry Room and Garage. Spacious Kitchen w/gas stove & built-in microwave overlooking the Dining/Living Room w/counter for stools. Floor plan provides privacy between Primary Bedroom & other Bedrooms. 2nd guest bedroom with French Doors & cabinets would also make a nice office or craft room. HOA provides front yard maintenance, security gate and club house! Immaculate & ready for new owners!
Listing Agent
Diversified Asset and Property Management License #01435638 Listed on: 11/19/2025
Home Details
Home Type
- Single Family
Est. Annual Taxes
- $3,328
Year Built
- Built in 2003 | Remodeled
Lot Details
- 3,559 Sq Ft Lot
- South Facing Home
- Back Yard Fenced
- Landscaped
- Front Yard Sprinklers
- Property is zoned R1
HOA Fees
- $160 Monthly HOA Fees
Parking
- 2 Car Garage
- Front Facing Garage
Home Design
- Contemporary Architecture
- Slab Foundation
- Frame Construction
- Tile Roof
- Stucco
Interior Spaces
- 1,592 Sq Ft Home
- 1-Story Property
- Crown Molding
- Ceiling Fan
- Gas Fireplace
- Double Pane Windows
- Family Room with Fireplace
- Great Room
- Formal Dining Room
Kitchen
- Free-Standing Gas Range
- Range Hood
- Dishwasher
- Tile Countertops
- Disposal
Flooring
- Carpet
- Tile
Bedrooms and Bathrooms
- 3 Bedrooms
- Walk-In Closet
- 2 Full Bathrooms
- Bathtub with Shower
- Multiple Shower Heads
- Low Flow Shower
Laundry
- Laundry Room
- 220 Volts In Laundry
Home Security
- Carbon Monoxide Detectors
- Fire and Smoke Detector
Utilities
- Central Heating and Cooling System
- Water Heater
Listing and Financial Details
- Assessor Parcel Number 072-480-32
Community Details
Overview
- Active Adult
- Association fees include management, common areas, maintenance exterior
- Villa Theresa/Katzakian Association
- Villa Theresa Subdivision
- Mandatory home owners association
Additional Features
- Clubhouse
- Gated Community
Map
Home Values in the Area
Average Home Value in this Area
Tax History
| Year | Tax Paid | Tax Assessment Tax Assessment Total Assessment is a certain percentage of the fair market value that is determined by local assessors to be the total taxable value of land and additions on the property. | Land | Improvement |
|---|---|---|---|---|
| 2025 | $3,328 | $296,648 | $73,546 | $223,102 |
| 2024 | $3,268 | $290,832 | $72,104 | $218,728 |
| 2023 | $3,230 | $285,131 | $70,691 | $214,440 |
| 2022 | $3,160 | $279,541 | $69,305 | $210,236 |
| 2021 | $3,234 | $274,061 | $67,947 | $206,114 |
| 2020 | $3,157 | $271,252 | $67,251 | $204,001 |
| 2019 | $3,084 | $265,934 | $65,933 | $200,001 |
| 2018 | $3,029 | $260,721 | $64,641 | $196,080 |
| 2017 | $2,958 | $255,610 | $63,374 | $192,236 |
| 2016 | $2,786 | $250,598 | $62,132 | $188,466 |
| 2014 | $2,753 | $242,000 | $60,000 | $182,000 |
Property History
| Date | Event | Price | List to Sale | Price per Sq Ft | Prior Sale |
|---|---|---|---|---|---|
| 11/19/2025 11/19/25 | For Sale | $459,000 | +89.7% | $288 / Sq Ft | |
| 11/22/2013 11/22/13 | Sold | $242,000 | -1.2% | $152 / Sq Ft | View Prior Sale |
| 10/06/2013 10/06/13 | Pending | -- | -- | -- | |
| 09/06/2013 09/06/13 | For Sale | $245,000 | -- | $154 / Sq Ft |
Purchase History
| Date | Type | Sale Price | Title Company |
|---|---|---|---|
| Interfamily Deed Transfer | -- | None Available | |
| Grant Deed | -- | Chicago Title Company | |
| Grant Deed | $412,000 | First Amer Title Co |
Mortgage History
| Date | Status | Loan Amount | Loan Type |
|---|---|---|---|
| Open | $181,500 | New Conventional | |
| Previous Owner | $329,600 | Purchase Money Mortgage |
Source: MetroList
MLS Number: 225145151
APN: 072-480-32
- 9511 Theresa Cir
- 1626 Navajo Dr
- 9431 Shawnee Ct
- 9418 Shawnee Ct
- 1017 Royal Oaks Dr
- 1418 Woodcreek Way
- 1903 Chaparral Way
- 1938 Gerber Dr Unit 3
- 1927 Gerber Dr
- 916 Springoak Way
- 9421 Carter Ct
- 9409 Carter Ct
- 2140 Orvis Dr
- 10148 Tony Ct
- 1235 Briarwood Way
- 8715 Eastwood Ct
- 9962 River View Cir
- 2316 Otto Dr
- 9221 N El Dorado St
- 2409 Stanfield Dr
