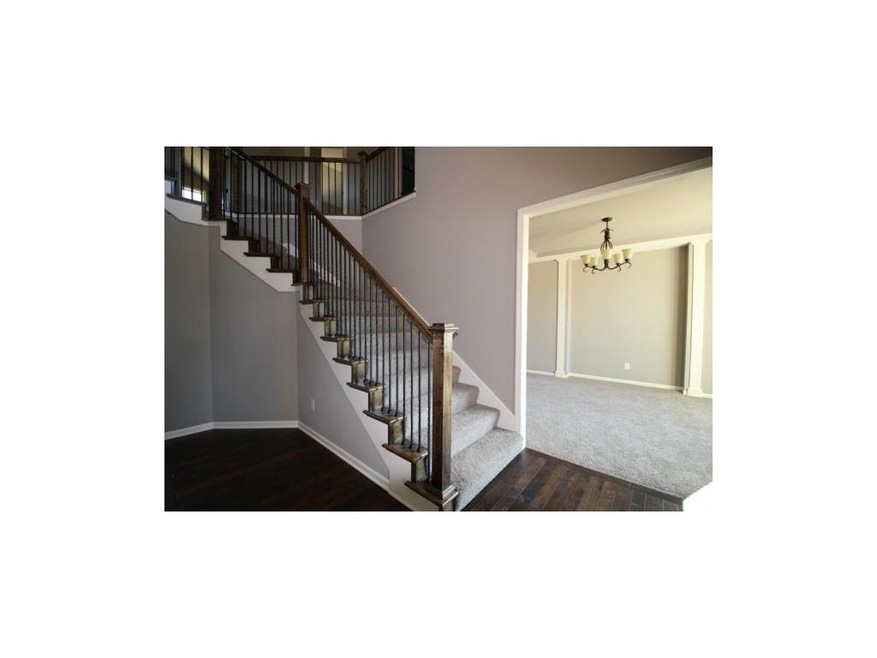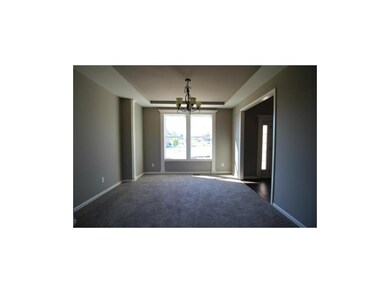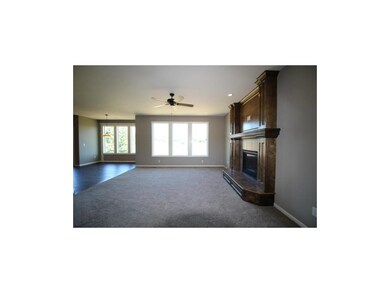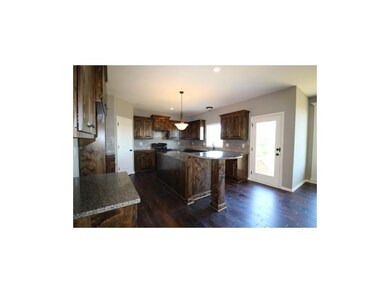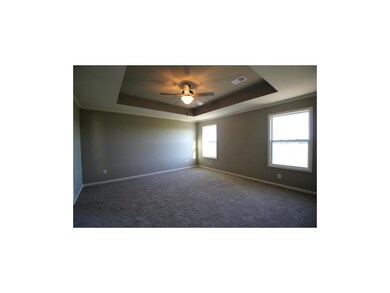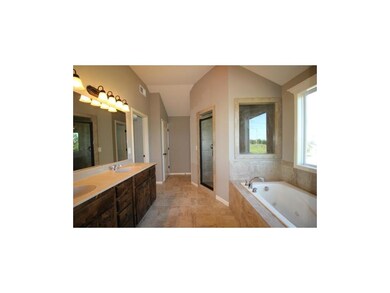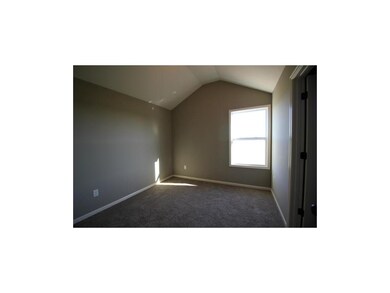
9544 Roundtree St Lenexa, KS 66220
Highlights
- Vaulted Ceiling
- Traditional Architecture
- Great Room with Fireplace
- Manchester Park Elementary School Rated A
- Wood Flooring
- Granite Countertops
About This Home
As of March 2020Hard to find NEW CONSTRUCTION at this price point!The Harlow I by Prieb Homes features 2 story vaulted entry and sprawling staircase with iron spindles.Open plan with dining room or study that flows into the great room that is open to the kitchen with granite stacked island, stained cabinets with hidden hinges, tile backsplash and walk in pantry.Mud room with boot bench and desk! Upstairs bedrooms with vaulted ceilings.Master bedroom with large closet and laundry room access. Walking distance to Lake Lenexa! Daylight Basement. Models Open Thurs-Sun
Home Details
Home Type
- Single Family
Est. Annual Taxes
- $4,500
HOA Fees
- $29 Monthly HOA Fees
Parking
- 2 Car Attached Garage
Home Design
- Home Under Construction
- Traditional Architecture
- Composition Roof
- Wood Siding
Interior Spaces
- Wet Bar: All Carpet, Cathedral/Vaulted Ceiling, Walk-In Closet(s), Ceramic Tiles, Double Vanity, Separate Shower And Tub, Ceiling Fan(s), Granite Counters, Hardwood, Kitchen Island
- Built-In Features: All Carpet, Cathedral/Vaulted Ceiling, Walk-In Closet(s), Ceramic Tiles, Double Vanity, Separate Shower And Tub, Ceiling Fan(s), Granite Counters, Hardwood, Kitchen Island
- Vaulted Ceiling
- Ceiling Fan: All Carpet, Cathedral/Vaulted Ceiling, Walk-In Closet(s), Ceramic Tiles, Double Vanity, Separate Shower And Tub, Ceiling Fan(s), Granite Counters, Hardwood, Kitchen Island
- Skylights
- Shades
- Plantation Shutters
- Drapes & Rods
- Mud Room
- Great Room with Fireplace
- Formal Dining Room
- Fire and Smoke Detector
Kitchen
- Breakfast Room
- Electric Oven or Range
- Dishwasher
- Granite Countertops
- Laminate Countertops
- Wood Stained Kitchen Cabinets
- Disposal
Flooring
- Wood
- Wall to Wall Carpet
- Linoleum
- Laminate
- Stone
- Ceramic Tile
- Luxury Vinyl Plank Tile
- Luxury Vinyl Tile
Bedrooms and Bathrooms
- 4 Bedrooms
- Cedar Closet: All Carpet, Cathedral/Vaulted Ceiling, Walk-In Closet(s), Ceramic Tiles, Double Vanity, Separate Shower And Tub, Ceiling Fan(s), Granite Counters, Hardwood, Kitchen Island
- Walk-In Closet: All Carpet, Cathedral/Vaulted Ceiling, Walk-In Closet(s), Ceramic Tiles, Double Vanity, Separate Shower And Tub, Ceiling Fan(s), Granite Counters, Hardwood, Kitchen Island
- Double Vanity
- All Carpet
Basement
- Sump Pump
- Natural lighting in basement
Schools
- Manchester Park Elementary School
- Olathe Northwest High School
Additional Features
- Enclosed patio or porch
- City Lot
- Forced Air Heating and Cooling System
Community Details
- Association fees include trash pick up
- Brampton West Subdivision, Harlow I Floorplan
Listing and Financial Details
- Assessor Parcel Number IP03580000 0004
Ownership History
Purchase Details
Home Financials for this Owner
Home Financials are based on the most recent Mortgage that was taken out on this home.Purchase Details
Home Financials for this Owner
Home Financials are based on the most recent Mortgage that was taken out on this home.Purchase Details
Purchase Details
Similar Homes in the area
Home Values in the Area
Average Home Value in this Area
Purchase History
| Date | Type | Sale Price | Title Company |
|---|---|---|---|
| Warranty Deed | -- | Security 1St Title | |
| Special Warranty Deed | -- | Chicago Title | |
| Warranty Deed | -- | First American Title | |
| Warranty Deed | -- | First American Title Insuran |
Mortgage History
| Date | Status | Loan Amount | Loan Type |
|---|---|---|---|
| Open | $314,500 | New Conventional | |
| Previous Owner | $277,253 | New Conventional |
Property History
| Date | Event | Price | Change | Sq Ft Price |
|---|---|---|---|---|
| 03/23/2020 03/23/20 | Sold | -- | -- | -- |
| 02/06/2020 02/06/20 | Pending | -- | -- | -- |
| 02/06/2020 02/06/20 | For Sale | $365,000 | +22.5% | $106 / Sq Ft |
| 10/22/2014 10/22/14 | Sold | -- | -- | -- |
| 10/02/2014 10/02/14 | Pending | -- | -- | -- |
| 09/05/2014 09/05/14 | For Sale | $297,950 | -- | -- |
Tax History Compared to Growth
Tax History
| Year | Tax Paid | Tax Assessment Tax Assessment Total Assessment is a certain percentage of the fair market value that is determined by local assessors to be the total taxable value of land and additions on the property. | Land | Improvement |
|---|---|---|---|---|
| 2024 | $6,834 | $55,637 | $10,057 | $45,580 |
| 2023 | $6,695 | $53,475 | $9,582 | $43,893 |
| 2022 | $6,264 | $48,783 | $9,122 | $39,661 |
| 2021 | $5,664 | $41,917 | $8,688 | $33,229 |
| 2020 | $5,390 | $39,491 | $8,688 | $30,803 |
| 2019 | $5,172 | $37,593 | $7,238 | $30,355 |
| 2018 | $5,087 | $36,570 | $7,238 | $29,332 |
| 2017 | $5,457 | $37,570 | $6,573 | $30,997 |
| 2016 | $5,123 | $36,006 | $6,573 | $29,433 |
| 2015 | $4,835 | $33,919 | $6,573 | $27,346 |
| 2013 | -- | $3 | $3 | $0 |
Agents Affiliated with this Home
-
Joanna Mispagel

Seller's Agent in 2020
Joanna Mispagel
ReeceNichols- Leawood Town Center
(913) 620-3419
1 in this area
48 Total Sales
-
Rob Ellerman

Seller Co-Listing Agent in 2020
Rob Ellerman
ReeceNichols - Lees Summit
(816) 304-4434
62 in this area
5,204 Total Sales
-
Aaron Loughlin

Buyer's Agent in 2020
Aaron Loughlin
Keller Williams KC North
(816) 728-5552
7 in this area
787 Total Sales
-
Karen Chauinard

Seller's Agent in 2014
Karen Chauinard
Compass Realty Group
(816) 914-8544
13 in this area
236 Total Sales
Map
Source: Heartland MLS
MLS Number: 1903587
APN: IP03580000-0004
- 22047 W 94th St
- 22023 W 94th St
- 22011 W 94th St
- 22109 W 93rd Terrace
- 8210 Aurora St
- 9729 Prairie Creek Rd
- 8269 Aurora St
- 9950 Brockway St
- 9986 Brockway St
- 9927 Brockway St
- 9408 Edgemere Dr
- 22213 W 94th Terrace
- 22177 W 94th Terrace
- 22081 W 94th Terrace
- 22189 W 94th Terrace
- 22188 W 94th Terrace
- 22104 W 94th Terrace
- 22176 W 94th Terrace
- 22164 W 94th Terrace
- 22152 W 94th Terrace
