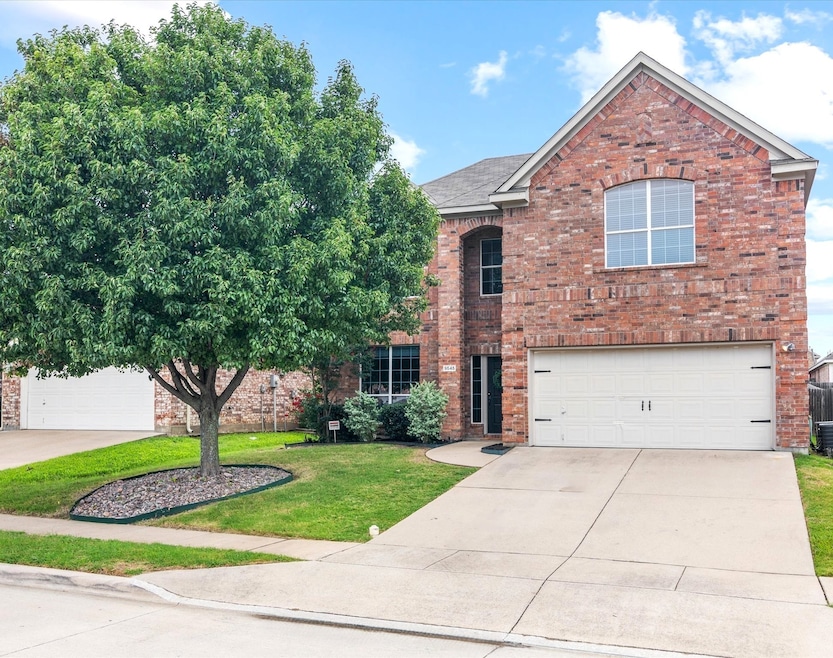
9545 Willow Branch Way Crowley, TX 76036
Summer Creek NeighborhoodEstimated payment $2,739/month
Highlights
- Open Floorplan
- Granite Countertops
- Covered Patio or Porch
- Traditional Architecture
- Community Pool
- 2 Car Attached Garage
About This Home
Gorgeous custom one-owner home with a spacious open floor plan, featuring 4 bedrooms, 2.5 bathrooms, and a large upstairs bonus room—perfect for a game room, media space, or home office. This home is full of upgrades, including beautiful slate floors, granite countertops, brand-new carpet throughout, and a brand-new upstairs HVAC unit. Designed for entertaining, it offers generous living and dining areas that flow seamlessly together. Located in a fantastic community with amenities that include pool with splash park and water slide, playground, clubhouse, fishing pond, and natural trails, it’s ideal for families or anyone who loves to host. The seller is also offering a $2,500 paint incentive, making it easy to add your personal touch. Don’t miss this beautiful home—schedule your showing today!
Listing Agent
CENTURY 21 Judge Fite Co. Brokerage Phone: 972-938-3636 License #0716268 Listed on: 07/14/2025

Home Details
Home Type
- Single Family
Est. Annual Taxes
- $8,838
Year Built
- Built in 2006
Lot Details
- 5,489 Sq Ft Lot
- Wood Fence
- Interior Lot
HOA Fees
- $49 Monthly HOA Fees
Parking
- 2 Car Attached Garage
- Front Facing Garage
- Garage Door Opener
- Driveway
Home Design
- Traditional Architecture
- Brick Exterior Construction
- Slab Foundation
- Composition Roof
Interior Spaces
- 2,981 Sq Ft Home
- 2-Story Property
- Open Floorplan
- Ceiling Fan
- Chandelier
- Decorative Lighting
- Fireplace Features Masonry
- Gas Fireplace
- Window Treatments
- Laundry in Utility Room
Kitchen
- Eat-In Kitchen
- Gas Oven
- Built-In Gas Range
- Microwave
- Dishwasher
- Kitchen Island
- Granite Countertops
- Disposal
Flooring
- Carpet
- Tile
- Slate Flooring
Bedrooms and Bathrooms
- 4 Bedrooms
- Walk-In Closet
Home Security
- Home Security System
- Carbon Monoxide Detectors
- Fire and Smoke Detector
Schools
- Dallas Park Elementary School
- North Crowley High School
Utilities
- Central Heating and Cooling System
- High Speed Internet
- Cable TV Available
Additional Features
- Energy-Efficient HVAC
- Covered Patio or Porch
Listing and Financial Details
- Legal Lot and Block 17 / 55
- Assessor Parcel Number 40677109
Community Details
Overview
- Association fees include all facilities
- Texas Star Community Management Association
- Summer Creek Ranch Add Subdivision
Recreation
- Community Playground
- Community Pool
Map
Home Values in the Area
Average Home Value in this Area
Tax History
| Year | Tax Paid | Tax Assessment Tax Assessment Total Assessment is a certain percentage of the fair market value that is determined by local assessors to be the total taxable value of land and additions on the property. | Land | Improvement |
|---|---|---|---|---|
| 2024 | $6,366 | $389,261 | $60,000 | $329,261 |
| 2023 | $8,104 | $415,789 | $60,000 | $355,789 |
| 2022 | $8,276 | $329,982 | $45,000 | $284,982 |
| 2021 | $7,915 | $272,501 | $45,000 | $227,501 |
| 2020 | $7,694 | $262,305 | $45,000 | $217,305 |
| 2019 | $7,391 | $252,005 | $45,000 | $207,005 |
| 2018 | $5,592 | $218,950 | $40,000 | $178,950 |
| 2017 | $6,232 | $203,992 | $40,000 | $163,992 |
| 2016 | $5,666 | $198,149 | $40,000 | $158,149 |
| 2015 | $4,409 | $164,500 | $25,000 | $139,500 |
| 2014 | $4,409 | $164,500 | $25,000 | $139,500 |
Property History
| Date | Event | Price | Change | Sq Ft Price |
|---|---|---|---|---|
| 08/28/2025 08/28/25 | Pending | -- | -- | -- |
| 08/22/2025 08/22/25 | Price Changed | $359,000 | -1.6% | $120 / Sq Ft |
| 08/04/2025 08/04/25 | Price Changed | $364,900 | -1.4% | $122 / Sq Ft |
| 07/29/2025 07/29/25 | Price Changed | $369,900 | -1.3% | $124 / Sq Ft |
| 07/23/2025 07/23/25 | Price Changed | $374,900 | -1.3% | $126 / Sq Ft |
| 07/14/2025 07/14/25 | For Sale | $379,900 | -- | $127 / Sq Ft |
Purchase History
| Date | Type | Sale Price | Title Company |
|---|---|---|---|
| Vendors Lien | -- | None Available |
Mortgage History
| Date | Status | Loan Amount | Loan Type |
|---|---|---|---|
| Open | $150,525 | Unknown | |
| Closed | $144,000 | Fannie Mae Freddie Mac |
Similar Homes in Crowley, TX
Source: North Texas Real Estate Information Systems (NTREIS)
MLS Number: 20879044
APN: 40677109
- 9536 Willow Branch Way
- 5025 Stockwhip Dr
- 5032 Stockwhip Dr
- 9616 Flowering Spring Trail
- 4832 Feltleaf Ave
- 4509 Barberry Tree Cove
- 4520 Barberry Tree Cove
- 5225 Beautyberry Dr
- 5244 Mountain Top Trail
- 4716 Feltleaf Ave
- 4629 Fringetree Way
- 9916 Mescalbean Blvd
- 9929 Mescalbean Blvd
- 4541 Corner Brook Ln
- 4548 Corner Brook Ln
- 10260 E Rancho Diego Ln
- 9625 Catclaw Terrace
- 10264 W Rancho Diego Ln
- 4416 Mallow Oak Dr
- 9220 Vineyard Ln






