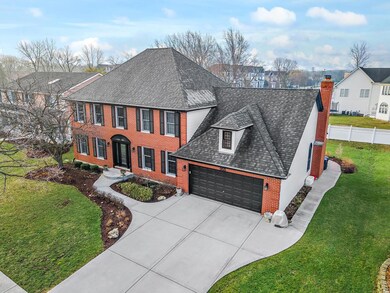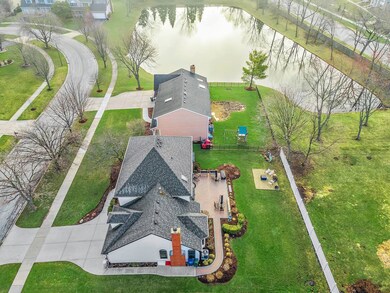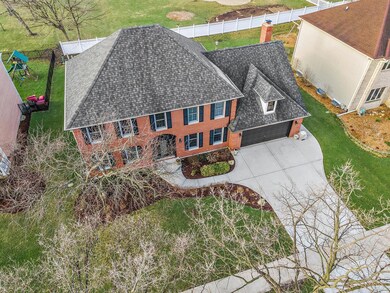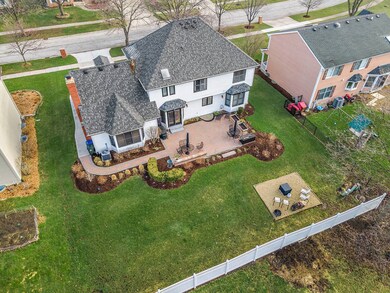
955 E Amberwood Cir Naperville, IL 60563
Indian Hill NeighborhoodEstimated Value: $727,000 - $842,000
Highlights
- Water Views
- Heated Floors
- Mature Trees
- Beebe Elementary School Rated A
- Landscaped Professionally
- Community Lake
About This Home
As of October 2022SERIOUS SELLERS HERE!! Your best opportunity to own an awesome home and location. Are you looking for an absolutely amazing home.. lavishly surrounded by professional landscaping, in an absolutely ideal location? Are you looking for a home that is in impeccable shape.. and has had one owner.. who has meticulously maintained it for 30 years? If so, go no further. This expansive 5 bedroom 3.5 bath 3200sqft home is for you! This wonderful home is located just a little over a mile from downtown Naperville and within walking distance to many of district 203's award winning schools, and the Naperville BNSF Metra stop -which will take you to downtown Chicago in under an hour. This Northeast Naperville location has a plethora of shopping, entertainment, restaurants, and ease of access to expressways that will take you wherever your heart desires! This exquisite home will wow you every step of the way. From the moment you walk in the door you are greeted by a 2 story foyer with a lovely staircase and chandelier that instills a sense of warmth, elegance and charm. The main level of this home is designed to make life easy and to impress, fully equipped with an oversized kitchen complete with a breakfast area, formal dining room and living room, large family room with vaulted ceilings and a first floor bedroom with a full bath. This is a rare find in Naperville! Use this first floor bedroom as a guest room, live in nanny room, or in-law arrangement.. so many options when you have a bedroom and a full bathroom on the main level. The full bathroom was recently updated with beautiful tile, a large shower, heated floors and a heated towel rack. The oversized kitchen was specifically built for a chef but also with entertaining in mind.. this space is much larger than your typical Naperville 2 story home with an island that seats up to 6 and opens up to a grand family room with a beautiful fireplace centerpiece and vaulted ceilings.. all with southern exposure filling the space with abundant natural light. Next, take a walk up the custom staircase and be wowed by the timeless beauty, design and detail of the spacious second floor. The 2nd floor has 3 impressively sized bedrooms and a full bathroom on one side of the home, 2 of which overlook the nearby pond, and a massive master suite on the other side of the home. 4 bedrooms and 2 full baths on this large second level. The master suite is a showstopper.. complete with a master bath that overlooks the yard and pond and a large walk-in closet. This master suite is truly a retreat. This space instantly calms you and fills your mind and body with relaxation. And.... the walk in closet, which is already large.. has space behind it to expand. It is located above the garage and can easily be extended to add a dressing room - this space already has a window in it as well that you can see from the front of the home. Come quick and make it yours! As you make your way down to the full-sized, fully finished basement picture yourself enjoying everything this home and location has to offer. The full basement, which has currently been used as a college suite is a great added feature to this home. Wide open space, tall ceilings and natural light surround the staircase providing endless options to how you can use this wonderful space. Finish it off with a half bath that can easily be converted to another full bath if need be. The basement also has a large concrete floor crawlspace under the family room that is perfect for extra storage. The curb appeal and backyard to the home are absolutely breathtaking. A brand new driveway and walkway around the home leads you to a beautiful newly built patio that overlooks the pond and firepit. Plenty of room for entertaining and relaxing! Notable recent updates **New roof, new A/C, new driveway and patio, Two 40 gallon water heaters, Custom California Closets, Sprinkler System, Security System, New Window Well and Egress window in basement.
Home Details
Home Type
- Single Family
Est. Annual Taxes
- $11,120
Year Built
- Built in 1992
Lot Details
- 10,359 Sq Ft Lot
- Lot Dimensions are 87x120
- Landscaped Professionally
- Paved or Partially Paved Lot
- Mature Trees
HOA Fees
- $18 Monthly HOA Fees
Parking
- 2 Car Attached Garage
- Garage Transmitter
- Garage Door Opener
- Parking Included in Price
Home Design
- Brick Exterior Construction
Interior Spaces
- 3,200 Sq Ft Home
- 2-Story Property
- Wet Bar
- Bookcases
- Vaulted Ceiling
- Skylights
- Wood Burning Fireplace
- Fireplace With Gas Starter
- Family Room with Fireplace
- Living Room
- Dining Room
- Water Views
- Full Attic
Flooring
- Wood
- Heated Floors
Bedrooms and Bathrooms
- 5 Bedrooms
- 5 Potential Bedrooms
- Main Floor Bedroom
- Walk-In Closet
- Bathroom on Main Level
Laundry
- Laundry Room
- Laundry on main level
Finished Basement
- Basement Fills Entire Space Under The House
- Finished Basement Bathroom
Outdoor Features
- Patio
- Fire Pit
Location
- Property is near a park
Schools
- Beebe Elementary School
- Jefferson Junior High School
- Naperville North High School
Utilities
- Central Air
- Heating System Uses Natural Gas
Community Details
- Community Lake
Listing and Financial Details
- Homeowner Tax Exemptions
Ownership History
Purchase Details
Home Financials for this Owner
Home Financials are based on the most recent Mortgage that was taken out on this home.Purchase Details
Similar Homes in Naperville, IL
Home Values in the Area
Average Home Value in this Area
Purchase History
| Date | Buyer | Sale Price | Title Company |
|---|---|---|---|
| Negron Moises | $655,000 | Greater Illinois Title | |
| Godwin G R S | -- | Chicago Title Insurance Co |
Mortgage History
| Date | Status | Borrower | Loan Amount |
|---|---|---|---|
| Open | Negron Moises | $566,750 | |
| Previous Owner | Godwin Richard | $367,500 | |
| Previous Owner | Godwin Richard S | $86,200 |
Property History
| Date | Event | Price | Change | Sq Ft Price |
|---|---|---|---|---|
| 10/28/2022 10/28/22 | Sold | $655,000 | -6.3% | $205 / Sq Ft |
| 08/25/2022 08/25/22 | For Sale | $699,000 | +6.7% | $218 / Sq Ft |
| 08/22/2022 08/22/22 | Off Market | $655,000 | -- | -- |
| 08/19/2022 08/19/22 | Pending | -- | -- | -- |
| 06/28/2022 06/28/22 | Price Changed | $699,000 | -6.8% | $218 / Sq Ft |
| 06/09/2022 06/09/22 | Price Changed | $749,999 | 0.0% | $234 / Sq Ft |
| 06/09/2022 06/09/22 | Price Changed | $749,900 | -3.7% | $234 / Sq Ft |
| 05/06/2022 05/06/22 | Price Changed | $779,000 | -2.5% | $243 / Sq Ft |
| 04/22/2022 04/22/22 | For Sale | $799,000 | 0.0% | $250 / Sq Ft |
| 04/15/2022 04/15/22 | Pending | -- | -- | -- |
| 04/07/2022 04/07/22 | For Sale | $799,000 | -- | $250 / Sq Ft |
Tax History Compared to Growth
Tax History
| Year | Tax Paid | Tax Assessment Tax Assessment Total Assessment is a certain percentage of the fair market value that is determined by local assessors to be the total taxable value of land and additions on the property. | Land | Improvement |
|---|---|---|---|---|
| 2023 | $12,208 | $195,880 | $67,530 | $128,350 |
| 2022 | $11,787 | $188,130 | $64,860 | $123,270 |
| 2021 | $11,361 | $181,020 | $62,410 | $118,610 |
| 2020 | $11,120 | $177,770 | $61,290 | $116,480 |
| 2019 | $10,800 | $170,080 | $58,640 | $111,440 |
| 2018 | $10,803 | $170,080 | $58,640 | $111,440 |
| 2017 | $10,589 | $164,340 | $56,660 | $107,680 |
| 2016 | $10,380 | $158,400 | $54,610 | $103,790 |
| 2015 | $10,320 | $149,170 | $51,430 | $97,740 |
| 2014 | $10,118 | $141,930 | $51,430 | $90,500 |
| 2013 | $9,965 | $142,270 | $51,550 | $90,720 |
Agents Affiliated with this Home
-
Blaine Kosek

Seller's Agent in 2022
Blaine Kosek
Coldwell Banker Realty
(708) 903-1663
1 in this area
139 Total Sales
-
Sergio Berrios

Buyer's Agent in 2022
Sergio Berrios
Universal Real Estate LLC
(847) 489-1252
1 in this area
49 Total Sales
Map
Source: Midwest Real Estate Data (MRED)
MLS Number: 11363640
APN: 08-07-224-010
- 970 E Amberwood Cir
- 1413 N Charles Ave
- 1425 N Charles Ave
- 5S416 Vest Ave
- 905 Kennebec Ln
- 1556 Shenandoah Ln
- 1248 Marls Ct
- 1040 Buckingham Dr
- 5S426 Columbia St
- 1212 Brighton Rd
- 1525 Chickasaw Dr
- 1221 Brighton Rd
- 1520 Silver Maple Ct
- 5S583 Tuthill Rd
- 416 E Bauer Rd
- 25W441 Plank Rd
- 1146 Greensfield Dr
- 1669 Brentford Dr
- 930 N Sleight St
- 3 Ottawa Ct
- 955 E Amberwood Cir
- 959 E Amberwood Cir
- 951 E Amberwood Cir
- 947 E Amberwood Cir
- 26W018 Bauer Rd
- 956 E Amberwood Cir
- 952 E Amberwood Cir
- 960 E Amberwood Cir
- 948 E Amberwood Cir
- 943 E Amberwood Cir
- 1031 E Bauer Rd
- 1004 E Rosewood Ave
- 1027 E Bauer Rd
- 1008 E Rosewood Ave
- 1000 E Rosewood Ave
- 944 E Amberwood Cir
- 1012 E Rosewood Ave
- 939 E Amberwood Cir
- 946 E Rosewood Ave
- 1112 E Bauer Rd






