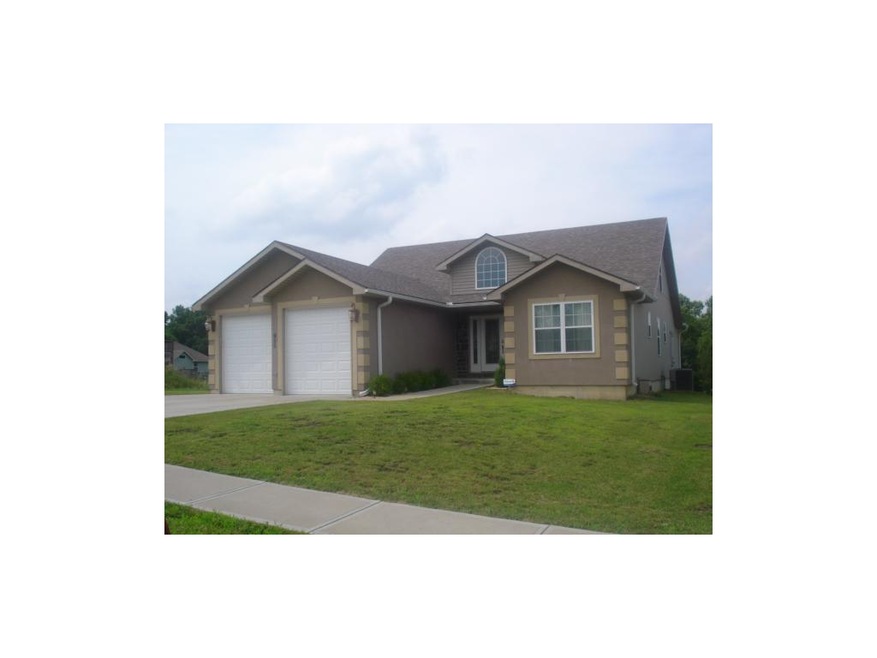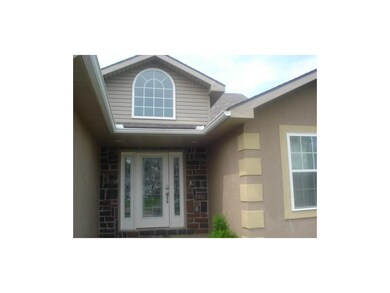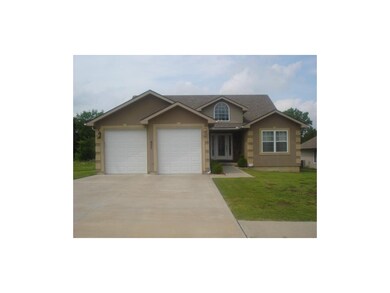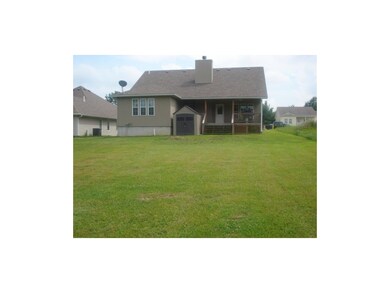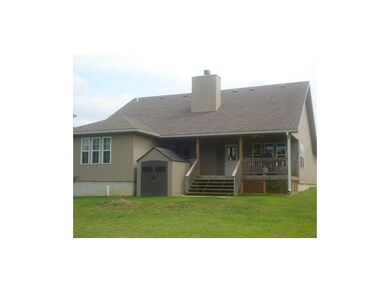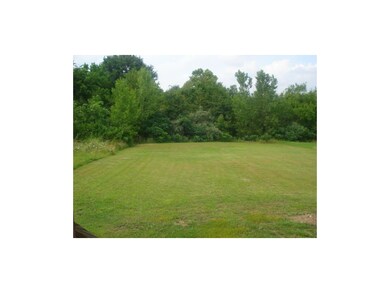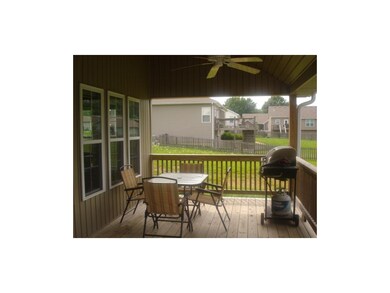
955 E Market St Warrensburg, MO 64093
Highlights
- Custom Closet System
- Vaulted Ceiling
- Main Floor Primary Bedroom
- Contemporary Architecture
- Wood Flooring
- Loft
About This Home
As of April 2019AMAZINGLY OPEN FLOOR PLAN! Enormous space! Grand open living room, kitchen & dining room on hardwood. Floor to ceiling stone fireplace. Vaulted entryway, cathedral ceilings, extra wide staircase leads to loft. Over 200 sq ft MBR w/ white crown molding doorways. Master bath has tiled shower, double bowl vanity, tiled floor, contemporary fixtures. Kitchen cabinetry tall & elegant; large snack bar island w/stone front. Covered back yard deck perfect for grilling and enjoying scenic back yard. Storage shed for mower. Upstairs loft convenient spot for an office. Fourth bedroom has a deep storage closet. Half bath adorned with slate tile and granite countertop. Pride in ownership! This stylish home near all the conveniences is priced to sell!
Last Agent to Sell the Property
RE/MAX Central License #2010020295 Listed on: 07/01/2014

Home Details
Home Type
- Single Family
Est. Annual Taxes
- $2,438
Year Built
- Built in 2009
Lot Details
- Lot Dimensions are 100x350
- Paved or Partially Paved Lot
Parking
- 2 Car Attached Garage
- Front Facing Garage
- Garage Door Opener
Home Design
- Contemporary Architecture
- Composition Roof
- Vinyl Siding
Interior Spaces
- 1,698 Sq Ft Home
- Vaulted Ceiling
- Ceiling Fan
- Wood Burning Fireplace
- Living Room with Fireplace
- Combination Kitchen and Dining Room
- Loft
- Crawl Space
- Fire and Smoke Detector
- Laundry on main level
Kitchen
- Electric Oven or Range
- Dishwasher
- Stainless Steel Appliances
- Kitchen Island
- Disposal
Flooring
- Wood
- Carpet
Bedrooms and Bathrooms
- 4 Bedrooms
- Primary Bedroom on Main
- Custom Closet System
- Walk-In Closet
Outdoor Features
- Enclosed patio or porch
Utilities
- Central Air
- Heat Pump System
Community Details
- Falcon Crest Subdivision
Ownership History
Purchase Details
Purchase Details
Home Financials for this Owner
Home Financials are based on the most recent Mortgage that was taken out on this home.Purchase Details
Home Financials for this Owner
Home Financials are based on the most recent Mortgage that was taken out on this home.Similar Homes in Warrensburg, MO
Home Values in the Area
Average Home Value in this Area
Purchase History
| Date | Type | Sale Price | Title Company |
|---|---|---|---|
| Interfamily Deed Transfer | -- | None Available | |
| Warranty Deed | -- | Truman Title Inc | |
| Warranty Deed | -- | -- |
Mortgage History
| Date | Status | Loan Amount | Loan Type |
|---|---|---|---|
| Previous Owner | $165,121 | VA | |
| Previous Owner | $163,950 | VA |
Property History
| Date | Event | Price | Change | Sq Ft Price |
|---|---|---|---|---|
| 04/30/2019 04/30/19 | Sold | -- | -- | -- |
| 04/04/2019 04/04/19 | Pending | -- | -- | -- |
| 04/03/2019 04/03/19 | For Sale | $205,000 | +15.2% | $70 / Sq Ft |
| 09/29/2014 09/29/14 | Sold | -- | -- | -- |
| 08/15/2014 08/15/14 | Pending | -- | -- | -- |
| 07/01/2014 07/01/14 | For Sale | $178,000 | -- | $105 / Sq Ft |
Tax History Compared to Growth
Tax History
| Year | Tax Paid | Tax Assessment Tax Assessment Total Assessment is a certain percentage of the fair market value that is determined by local assessors to be the total taxable value of land and additions on the property. | Land | Improvement |
|---|---|---|---|---|
| 2024 | $3,188 | $41,749 | $0 | $0 |
| 2023 | $3,188 | $41,749 | $0 | $0 |
| 2022 | $3,079 | $40,141 | $0 | $0 |
| 2021 | $3,068 | $40,141 | $0 | $0 |
| 2020 | $2,978 | $38,534 | $0 | $0 |
| 2019 | $2,976 | $38,534 | $0 | $0 |
| 2017 | $2,969 | $38,534 | $0 | $0 |
| 2016 | $2,736 | $38,534 | $0 | $0 |
| 2015 | $2,809 | $38,534 | $0 | $0 |
| 2014 | -- | $38,534 | $0 | $0 |
Agents Affiliated with this Home
-
V
Seller's Agent in 2019
Vicki Werntz
ReeceNicholsWarrensbrgWhiteman
(660) 909-6743
2 in this area
11 Total Sales
-

Buyer's Agent in 2019
Elray Doerflinger
ReeceNicholsWarrensbrgWhiteman
(660) 909-1409
66 in this area
142 Total Sales
-

Seller's Agent in 2014
Julie Crespo
RE/MAX Central
(660) 441-1498
38 in this area
104 Total Sales
Map
Source: Heartland MLS
MLS Number: 1892347
APN: 11402003006001000
- 968 E Market St
- 308 Acorn Place
- 46 NE 231st Rd
- 206 Sellman St
- 816 E Gay St
- 808 Britany Dr
- 712 E Market St
- 306 Lawson Dr
- 1112 Anderson St
- 408 Creach Dr
- 1009 Sunflower
- 1101 Anderson St
- 1006 Montserrat Park Rd
- 1007 Vest Dr
- 618 Foster Ln
- 615 Cantebury Dr
- 1504 Coventry Ct
- 1526 Park Ave
- 956 Ridge Dr
- 1524 Park Ave
