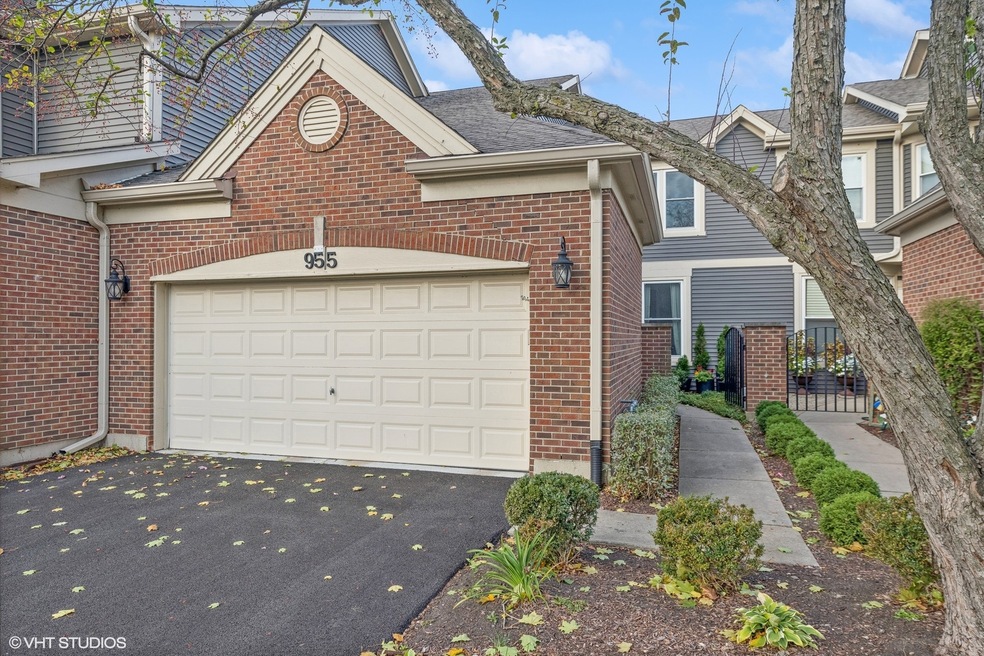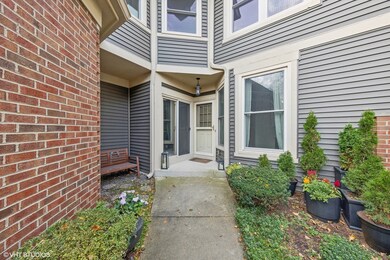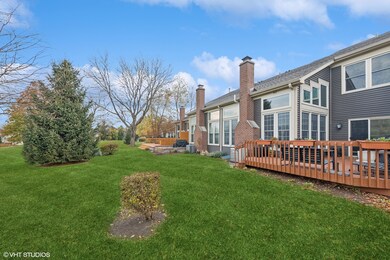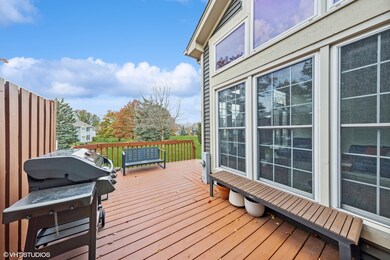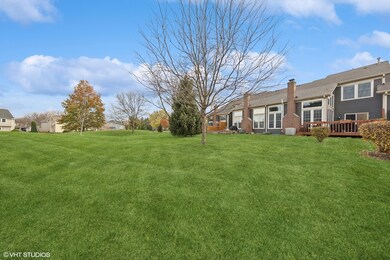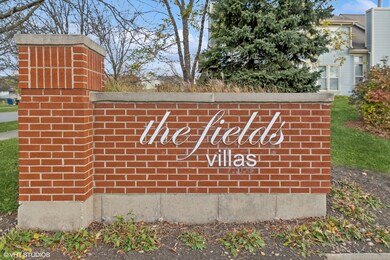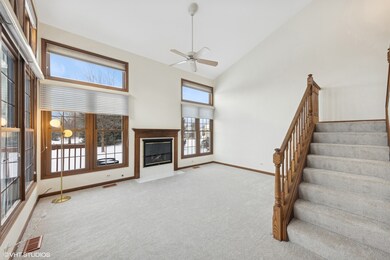
955 Heathrow Ln Naperville, IL 60540
West Wind NeighborhoodHighlights
- Deck
- Den
- 2 Car Attached Garage
- May Watts Elementary School Rated A+
- Formal Dining Room
- Soaking Tub
About This Home
As of February 2025Welcome to this charming 2-bedroom plus den, 2.5-bathroom townhome with an attached 2- car garage nestled in the coveted Fields of Naperville. Step into the spacious, open floor plan with new large Pella windows that allow for an abundance of natural light, complete with cozy fireplace and new carpeting. Kitchen has sliding glass doors opening to the front courtyard. Home has large eat-in kitchen with maple cabinets, granite countertops and updated stainless steel appliances (2019). There is a dedicated dining area with a 2nd set of sliding glass doors opening to the recently re-stained deck and also overlooking a spacious yard. Upstairs, you'll find two generously sized bedrooms with recently replaced Pella windows (2021). The primary bedroom features high vaulted ceilings, walk in closet and ensuite bathroom with separate tub, shower and dual sinks. The second bedroom features two closets and hall bath. So much potential to add living space to the full, unfinished basement complete with 2 new sump pumps. The Fields neighborhood provides a picturesque setting with well-maintained landscaping and a community feel; perfect for those seeking tranquility yet close proximity to Naperville's vibrant downtown,75th street for all your shopping needs, and close to Naperville and Route 59 Metra stops for ease of commuting. With its recent updates and prime location, this townhome offers a perfect blend of comfort, and low maintenance living in one Naperville's most desirable areas.
Last Agent to Sell the Property
@properties Christie's International Real Estate License #471005048 Listed on: 01/15/2025

Last Buyer's Agent
Eva Burns
Redfin Corporation License #471004335

Townhouse Details
Home Type
- Townhome
Est. Annual Taxes
- $7,305
Year Built
- Built in 1990
HOA Fees
- $335 Monthly HOA Fees
Parking
- 2 Car Attached Garage
- Garage Transmitter
- Garage Door Opener
- Driveway
- Parking Included in Price
Home Design
- Asphalt Roof
- Concrete Perimeter Foundation
Interior Spaces
- 1,632 Sq Ft Home
- 2-Story Property
- Wood Burning Fireplace
- Gas Log Fireplace
- Family Room
- Living Room with Fireplace
- Formal Dining Room
- Den
Kitchen
- Range
- Microwave
- Dishwasher
Flooring
- Carpet
- Ceramic Tile
Bedrooms and Bathrooms
- 2 Bedrooms
- 2 Potential Bedrooms
- Walk-In Closet
- Soaking Tub
- Separate Shower
Laundry
- Laundry Room
- Laundry on main level
- Dryer
- Washer
Unfinished Basement
- Basement Fills Entire Space Under The House
- Sump Pump
- Rough-In Basement Bathroom
Schools
- May Watts Elementary School
- Hill Middle School
- Metea Valley High School
Utilities
- Forced Air Heating and Cooling System
- Heating System Uses Natural Gas
- Lake Michigan Water
Additional Features
- Deck
- Lot Dimensions are 25x131
Listing and Financial Details
- Homeowner Tax Exemptions
Community Details
Overview
- Association fees include exterior maintenance, lawn care, snow removal
- 4 Units
- Amanda Heide Association, Phone Number (847) 459-0000
- The Fields Subdivision, Fairfax Floorplan
- Property managed by FirstService Residential
Pet Policy
- Pets up to 100 lbs
- Limit on the number of pets
- Dogs and Cats Allowed
Ownership History
Purchase Details
Home Financials for this Owner
Home Financials are based on the most recent Mortgage that was taken out on this home.Purchase Details
Home Financials for this Owner
Home Financials are based on the most recent Mortgage that was taken out on this home.Similar Homes in Naperville, IL
Home Values in the Area
Average Home Value in this Area
Purchase History
| Date | Type | Sale Price | Title Company |
|---|---|---|---|
| Warranty Deed | $410,000 | Fidelity National Title | |
| Warranty Deed | $272,000 | American National Title |
Mortgage History
| Date | Status | Loan Amount | Loan Type |
|---|---|---|---|
| Open | $230,000 | New Conventional | |
| Previous Owner | $258,400 | New Conventional | |
| Previous Owner | $100,000 | Credit Line Revolving | |
| Previous Owner | $75,600 | Credit Line Revolving | |
| Previous Owner | $55,000 | Credit Line Revolving | |
| Previous Owner | $175,500 | Unknown | |
| Previous Owner | $54,000 | Credit Line Revolving | |
| Previous Owner | $175,000 | Unknown |
Property History
| Date | Event | Price | Change | Sq Ft Price |
|---|---|---|---|---|
| 02/18/2025 02/18/25 | Sold | $410,000 | +2.8% | $251 / Sq Ft |
| 01/17/2025 01/17/25 | Pending | -- | -- | -- |
| 01/16/2025 01/16/25 | For Sale | $399,000 | +46.7% | $244 / Sq Ft |
| 09/02/2016 09/02/16 | Sold | $272,000 | -2.8% | $167 / Sq Ft |
| 07/19/2016 07/19/16 | Pending | -- | -- | -- |
| 06/22/2016 06/22/16 | Price Changed | $279,900 | -1.8% | $172 / Sq Ft |
| 06/08/2016 06/08/16 | For Sale | $284,900 | 0.0% | $175 / Sq Ft |
| 05/19/2016 05/19/16 | Pending | -- | -- | -- |
| 05/10/2016 05/10/16 | For Sale | $284,900 | -- | $175 / Sq Ft |
Tax History Compared to Growth
Tax History
| Year | Tax Paid | Tax Assessment Tax Assessment Total Assessment is a certain percentage of the fair market value that is determined by local assessors to be the total taxable value of land and additions on the property. | Land | Improvement |
|---|---|---|---|---|
| 2024 | $7,646 | $130,498 | $34,366 | $96,132 |
| 2023 | $7,305 | $117,260 | $30,880 | $86,380 |
| 2022 | $6,966 | $107,930 | $29,940 | $77,990 |
| 2021 | $6,742 | $104,080 | $28,870 | $75,210 |
| 2020 | $6,733 | $104,080 | $28,870 | $75,210 |
| 2019 | $6,461 | $98,990 | $27,460 | $71,530 |
| 2018 | $5,902 | $89,380 | $22,860 | $66,520 |
| 2017 | $5,733 | $86,340 | $22,080 | $64,260 |
| 2016 | $5,257 | $82,860 | $21,190 | $61,670 |
| 2015 | $5,178 | $78,670 | $20,120 | $58,550 |
| 2014 | $4,992 | $73,980 | $18,780 | $55,200 |
| 2013 | $4,985 | $74,490 | $18,910 | $55,580 |
Agents Affiliated with this Home
-
Laura McGreal

Seller's Agent in 2025
Laura McGreal
@ Properties
(224) 374-9408
3 in this area
204 Total Sales
-
Lauren Scwartz
L
Seller Co-Listing Agent in 2025
Lauren Scwartz
@ Properties
(630) 338-3474
1 in this area
14 Total Sales
-
Eva Burns
E
Buyer's Agent in 2025
Eva Burns
Redfin Corporation
-
Dawn Dause

Seller's Agent in 2016
Dawn Dause
RE/MAX
(815) 954-5050
233 Total Sales
Map
Source: Midwest Real Estate Data (MRED)
MLS Number: 12271373
APN: 07-26-206-053
- 914 Prospect Ct Unit 914
- 901 Heathrow Ln
- 978 Merrimac Cir
- 1311 Ada Ln
- 829 Shiloh Cir
- 1012 Williamsburg Dr
- 838 Havenshire Rd
- 1033 Emerald Dr
- 7S448 Arbor Dr
- 1163 Whispering Hills Dr Unit 127
- 1500 Sequoia Rd
- 7S410 Arbor Dr
- 624 Joshua Ct
- 533 Cypress Dr
- 911 Lilac Ln Unit 9
- 27W641 North Ln
- 1712 Chepstow Ct
- 230 Elmwood Dr
- 225 Elmwood Dr
- 845 Tulip Ln
