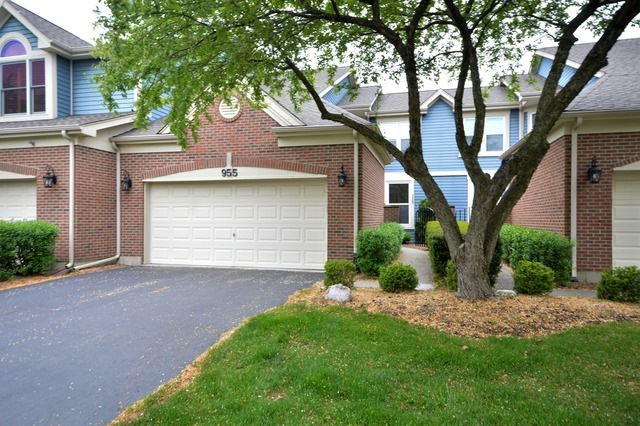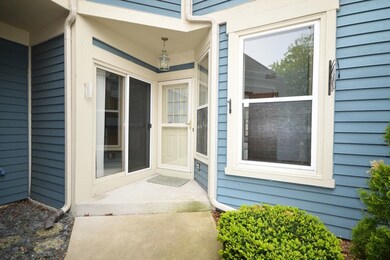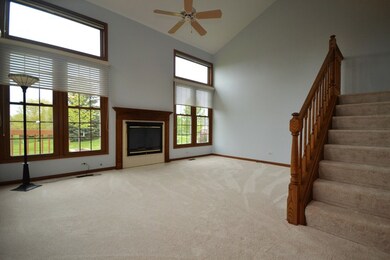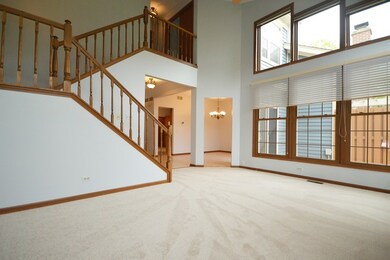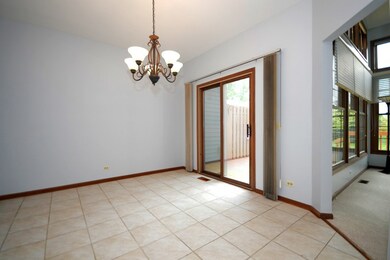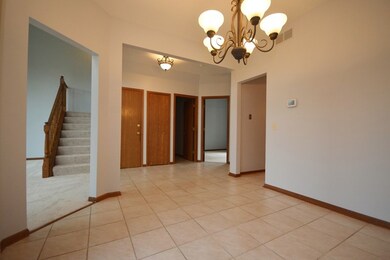
955 Heathrow Ln Naperville, IL 60540
West Wind NeighborhoodHighlights
- Deck
- Vaulted Ceiling
- Formal Dining Room
- May Watts Elementary School Rated A+
- Den
- 2 Car Attached Garage
About This Home
As of February 2025Pristine Condition!! Town home backs to park like area! Premium location in The Fields Subdivision! 2 bedroom, 2.1 bathrooms! Full basement with rough-in! Open floor plan concept! Updated eat in kitchen, granite counters, maple cabinets! 1st floor laundry! Dining room! 2-story family room with abundance of windows that brings in natural light and fireplace! 1st floor den! Master bedroom suite features vaulted ceiling, dressing area, luxury bathroom! Brand new carpeting and painting! Private Entrance! 2-car garage! Deck with electric awning! Newer ac/furnace/hot water heater! Truly nothing to do but move in!
Last Agent to Sell the Property
RE/MAX Ultimate Professionals License #475128692 Listed on: 05/10/2016

Last Buyer's Agent
@properties Christie's International Real Estate License #471005048

Townhouse Details
Home Type
- Townhome
Est. Annual Taxes
- $4,985
Year Built
- Built in 1990
HOA Fees
- $250 Monthly HOA Fees
Parking
- 2 Car Attached Garage
- Garage Transmitter
- Garage Door Opener
- Driveway
- Parking Space is Owned
Home Design
- Asphalt Roof
- Concrete Perimeter Foundation
Interior Spaces
- 1,632 Sq Ft Home
- 2-Story Property
- Vaulted Ceiling
- Wood Burning Fireplace
- Gas Log Fireplace
- Living Room with Fireplace
- Formal Dining Room
- Den
Kitchen
- Range
- Microwave
- Dishwasher
Bedrooms and Bathrooms
- 2 Bedrooms
- 2 Potential Bedrooms
- Soaking Tub
- Separate Shower
Laundry
- Laundry on main level
- Dryer
- Washer
Unfinished Basement
- Basement Fills Entire Space Under The House
- Sump Pump
- Rough-In Basement Bathroom
Schools
- May Watts Elementary School
- Hill Middle School
- Metea Valley High School
Utilities
- Forced Air Heating and Cooling System
- Heating System Uses Natural Gas
- Lake Michigan Water
Additional Features
- Deck
- Lot Dimensions are 25x131
Listing and Financial Details
- Senior Tax Exemptions
- Homeowner Tax Exemptions
Community Details
Overview
- Association fees include insurance, exterior maintenance, lawn care, snow removal
- 4 Units
- Jennifer Stopka Association, Phone Number (312) 335-1950
- The Fields Subdivision, Fairfax Floorplan
- Property managed by FIRST SERVICE
Pet Policy
- Pets up to 100 lbs
- Limit on the number of pets
- Dogs and Cats Allowed
Ownership History
Purchase Details
Home Financials for this Owner
Home Financials are based on the most recent Mortgage that was taken out on this home.Purchase Details
Home Financials for this Owner
Home Financials are based on the most recent Mortgage that was taken out on this home.Similar Homes in Naperville, IL
Home Values in the Area
Average Home Value in this Area
Purchase History
| Date | Type | Sale Price | Title Company |
|---|---|---|---|
| Warranty Deed | $410,000 | Fidelity National Title | |
| Warranty Deed | $272,000 | American National Title |
Mortgage History
| Date | Status | Loan Amount | Loan Type |
|---|---|---|---|
| Open | $230,000 | New Conventional | |
| Previous Owner | $258,400 | New Conventional | |
| Previous Owner | $100,000 | Credit Line Revolving | |
| Previous Owner | $75,600 | Credit Line Revolving | |
| Previous Owner | $55,000 | Credit Line Revolving | |
| Previous Owner | $175,500 | Unknown | |
| Previous Owner | $54,000 | Credit Line Revolving | |
| Previous Owner | $175,000 | Unknown |
Property History
| Date | Event | Price | Change | Sq Ft Price |
|---|---|---|---|---|
| 02/18/2025 02/18/25 | Sold | $410,000 | +2.8% | $251 / Sq Ft |
| 01/17/2025 01/17/25 | Pending | -- | -- | -- |
| 01/16/2025 01/16/25 | For Sale | $399,000 | +46.7% | $244 / Sq Ft |
| 09/02/2016 09/02/16 | Sold | $272,000 | -2.8% | $167 / Sq Ft |
| 07/19/2016 07/19/16 | Pending | -- | -- | -- |
| 06/22/2016 06/22/16 | Price Changed | $279,900 | -1.8% | $172 / Sq Ft |
| 06/08/2016 06/08/16 | For Sale | $284,900 | 0.0% | $175 / Sq Ft |
| 05/19/2016 05/19/16 | Pending | -- | -- | -- |
| 05/10/2016 05/10/16 | For Sale | $284,900 | -- | $175 / Sq Ft |
Tax History Compared to Growth
Tax History
| Year | Tax Paid | Tax Assessment Tax Assessment Total Assessment is a certain percentage of the fair market value that is determined by local assessors to be the total taxable value of land and additions on the property. | Land | Improvement |
|---|---|---|---|---|
| 2023 | $7,305 | $117,260 | $30,880 | $86,380 |
| 2022 | $6,966 | $107,930 | $29,940 | $77,990 |
| 2021 | $6,742 | $104,080 | $28,870 | $75,210 |
| 2020 | $6,733 | $104,080 | $28,870 | $75,210 |
| 2019 | $6,461 | $98,990 | $27,460 | $71,530 |
| 2018 | $5,902 | $89,380 | $22,860 | $66,520 |
| 2017 | $5,733 | $86,340 | $22,080 | $64,260 |
| 2016 | $5,257 | $82,860 | $21,190 | $61,670 |
| 2015 | $5,178 | $78,670 | $20,120 | $58,550 |
| 2014 | $4,992 | $73,980 | $18,780 | $55,200 |
| 2013 | $4,985 | $74,490 | $18,910 | $55,580 |
Agents Affiliated with this Home
-
Laura McGreal

Seller's Agent in 2025
Laura McGreal
@ Properties
(224) 374-9408
3 in this area
203 Total Sales
-
Lauren Scwartz
L
Seller Co-Listing Agent in 2025
Lauren Scwartz
@ Properties
(630) 338-3474
1 in this area
13 Total Sales
-

Buyer's Agent in 2025
Eva Burns
Redfin Corporation
(630) 846-1819
-
Dawn Dause

Seller's Agent in 2016
Dawn Dause
RE/MAX
(815) 954-5050
257 Total Sales
Map
Source: Midwest Real Estate Data (MRED)
MLS Number: 09221924
APN: 07-26-206-053
- 971 Heathrow Ln
- 1266 Rhodes Ln Unit 2703
- 1161 Ardmore Dr
- 928 Mortonsberry Dr
- 978 Merrimac Cir
- 833 Shiloh Cir
- 925 Appomattox Cir
- 910 Appomattox Cir
- 1507 Ada Ln
- 856 Cardiff Rd
- 1033 Emerald Dr
- 1163 Whispering Hills Dr Unit 127
- 557 Juniper Dr
- 1352 Goldenrod Dr Unit 1
- 330 Elmwood Dr
- 7S410 Arbor Dr
- 320 Elmwood Dr
- 624 Joshua Ct
- 621 Joshua Ct
- 828 Sanctuary Ln
