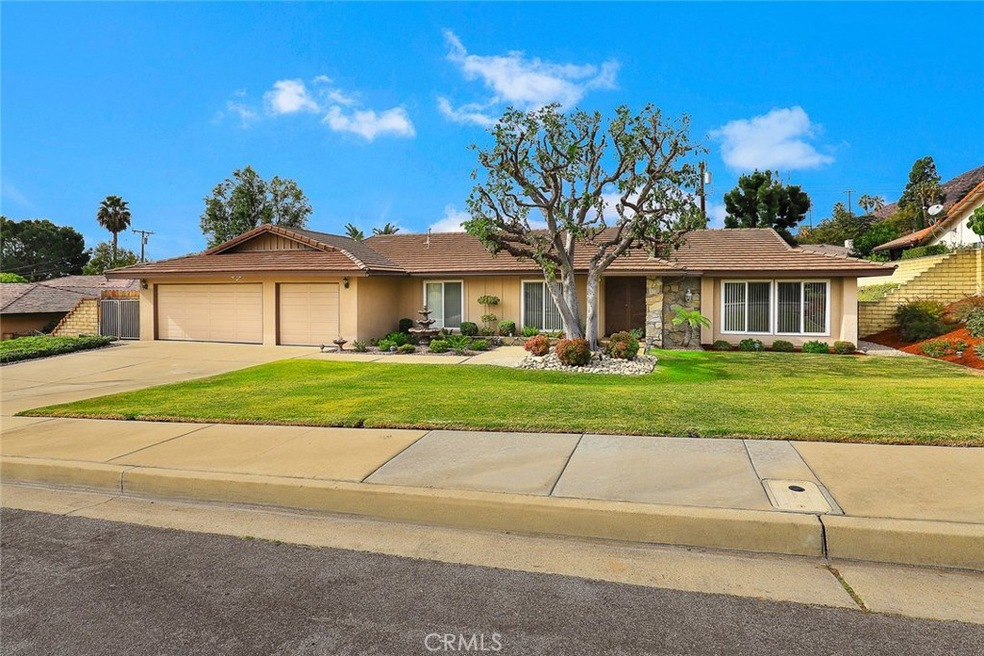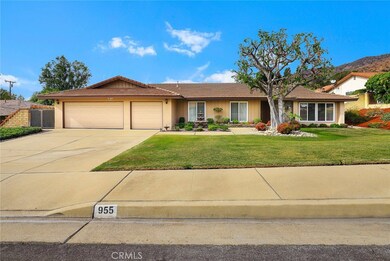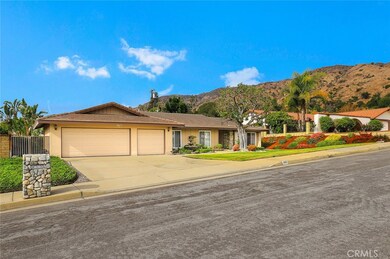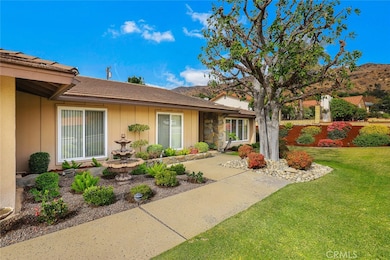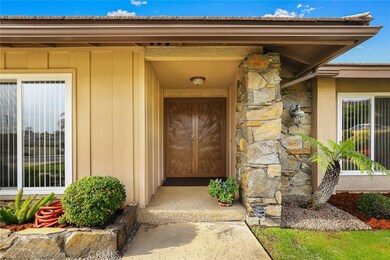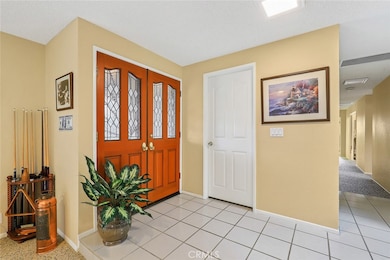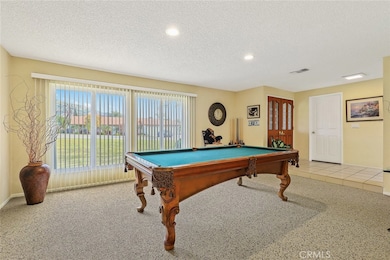
955 N Entrada Way Glendora, CA 91741
North Glendora NeighborhoodEstimated Value: $1,278,000 - $1,347,145
Highlights
- In Ground Spa
- Primary Bedroom Suite
- Mountain View
- Sellers Elementary School Rated A
- Open Floorplan
- Main Floor Bedroom
About This Home
As of September 2019Gorgeous Glendora Home with Incredible Curb Appeal! This property’s comfortable open floorplan and custom flooring throughout make this the perfect home for any family to thrive! The formal entrance leads you to the view of a spacious family room with beautiful beamed ceilings and a brilliant skylight that accentuates the earthy stone fireplace and really illuminates the home. The cavernous connected living and dining areas boasts a bright & airy environment supported by the recessed lighting and large windows that line the walls. Featuring freshly painted cabinets, gleaming white tile counter-tops, electric cook-top, double-ovens, new gourmet refrigerator, and bright recessed lighting paired with a charming tray ceiling with crown molding finish, this kitchen is truly a chef’s dream. All 4 bedrooms are comfortable in size; enjoy the incredible views of the manicured backyard, sparkling pool & spa from the sizable Master suite with attached bath featuring a walk-in shower. Invite friends and family over for Summer cookouts or casual outdoor meals under the covered backyard patio. Astroturf provides a low-maintenance, eco-friendly & evergreen lawn all year round. The spacious 3-car attached garage with additional tandem door provides more than enough parking spaces for multiple vehicles. This property includes highly-efficient dual-pane windows & state-of-the-art Lennox HVAC with Pureair filtering system that helps to remove airborne pollutants for a healthier environment.
Last Agent to Sell the Property
Re/Max Premier Prop Arcadia License #01720175 Listed on: 04/23/2019

Last Buyer's Agent
Jing Butler
IRN Realty License #01455922
Home Details
Home Type
- Single Family
Est. Annual Taxes
- $11,983
Year Built
- Built in 1975
Lot Details
- 0.29 Acre Lot
- Wood Fence
- Landscaped
- Private Yard
- Lawn
- Back Yard
- Property is zoned GDE6
Parking
- 3 Car Attached Garage
- Parking Available
- Front Facing Garage
- Tandem Parking
- Two Garage Doors
- Garage Door Opener
- Driveway
Property Views
- Mountain
- Pool
- Neighborhood
Home Design
- Slab Foundation
- Fire Rated Drywall
- Shake Roof
- Wood Roof
- Stucco
Interior Spaces
- 2,125 Sq Ft Home
- 1-Story Property
- Open Floorplan
- Crown Molding
- Beamed Ceilings
- Tray Ceiling
- Ceiling Fan
- Recessed Lighting
- Gas Fireplace
- Double Door Entry
- Family Room with Fireplace
- Combination Dining and Living Room
- Stone Flooring
Kitchen
- Breakfast Area or Nook
- Eat-In Kitchen
- Double Oven
- Electric Oven
- Electric Cooktop
- Dishwasher
- Tile Countertops
- Disposal
Bedrooms and Bathrooms
- 4 Main Level Bedrooms
- Primary Bedroom Suite
- 2 Full Bathrooms
- Tile Bathroom Countertop
- Makeup or Vanity Space
- Dual Sinks
- Walk-in Shower
Laundry
- Laundry Room
- Laundry in Garage
- Washer and Gas Dryer Hookup
Pool
- In Ground Spa
- Private Pool
Outdoor Features
- Covered patio or porch
- Rain Gutters
Utilities
- Central Heating and Cooling System
Community Details
- No Home Owners Association
Listing and Financial Details
- Tax Lot 3
- Tax Tract Number 28461
- Assessor Parcel Number 8636022087
Ownership History
Purchase Details
Home Financials for this Owner
Home Financials are based on the most recent Mortgage that was taken out on this home.Purchase Details
Similar Homes in Glendora, CA
Home Values in the Area
Average Home Value in this Area
Purchase History
| Date | Buyer | Sale Price | Title Company |
|---|---|---|---|
| Crane Fredrick Hugh | $930,000 | Stewart Title | |
| Battaglia Joseph A | -- | -- |
Mortgage History
| Date | Status | Borrower | Loan Amount |
|---|---|---|---|
| Previous Owner | Crane Fredrick Hugh | $350,000 | |
| Previous Owner | Battaglia Joseph A | $250,000 | |
| Previous Owner | Battaglia Joseph A | $70,000 |
Property History
| Date | Event | Price | Change | Sq Ft Price |
|---|---|---|---|---|
| 09/04/2019 09/04/19 | Sold | $930,000 | +1.6% | $438 / Sq Ft |
| 05/18/2019 05/18/19 | Pending | -- | -- | -- |
| 04/23/2019 04/23/19 | For Sale | $915,000 | -- | $431 / Sq Ft |
Tax History Compared to Growth
Tax History
| Year | Tax Paid | Tax Assessment Tax Assessment Total Assessment is a certain percentage of the fair market value that is determined by local assessors to be the total taxable value of land and additions on the property. | Land | Improvement |
|---|---|---|---|---|
| 2024 | $11,983 | $997,144 | $620,910 | $376,234 |
| 2023 | $11,611 | $977,593 | $608,736 | $368,857 |
| 2022 | $11,392 | $958,425 | $596,800 | $361,625 |
| 2021 | $11,199 | $939,634 | $585,099 | $354,535 |
| 2019 | $5,501 | $446,107 | $180,158 | $265,949 |
| 2018 | $5,263 | $437,361 | $176,626 | $260,735 |
| 2016 | $5,037 | $420,379 | $169,768 | $250,611 |
| 2015 | $4,926 | $414,065 | $167,218 | $246,847 |
| 2014 | $4,915 | $405,955 | $163,943 | $242,012 |
Agents Affiliated with this Home
-
Sharon Liu

Seller's Agent in 2019
Sharon Liu
RE/MAX
(626) 758-0937
1 in this area
259 Total Sales
-
J
Buyer's Agent in 2019
Jing Butler
IRN Realty
Map
Source: California Regional Multiple Listing Service (CRMLS)
MLS Number: AR19092192
APN: 8636-022-087
- 1131 Englewild Dr
- 1131 Flamingo St
- 1170 Englewild Dr
- 1200 Saga St
- 1051 Oak Canyon Ln
- 1257 Indian Springs Dr
- 711 E Virginia Ave
- 605 N Live Oak Ave
- 742 E Virginia Ave
- 0 Apn 8658008012 Unit SR25072755
- 0 N of Glendora Ave W of Easley Canyon Unit IG25054673
- 0 Apn 8658 016031 Unit IV24093782
- 726 E Laurel Ave
- 733 E Leadora Ave
- 1314 Pebble Springs Ln
- 631 N Cullen Ave
- 1346 Indian Springs Dr
- 1018 N Glendora Ave
- 1340 Pebble Springs Ln
- 655 Fountain Springs Ln
- 955 N Entrada Way
- 945 N Entrada Way
- 965 N Entrada Way
- 952 Mullaghboy Rd
- 962 Mullaghboy Rd
- 954 N Entrada Way
- 942 Mullaghboy Rd
- 935 N Entrada Way
- 1007 N Entrada Way
- 944 N Entrada Way
- 1004 Mullaghboy Rd
- 934 N Entrada Way
- 1006 N Entrada Way
- 932 Mullaghboy Rd
- 925 N Entrada Way
- 1017 N Entrada Way
- 1014 Mullaghboy Rd
- 767 Cavan Ln
- 957 Englewild Dr
- 969 Englewild Dr
