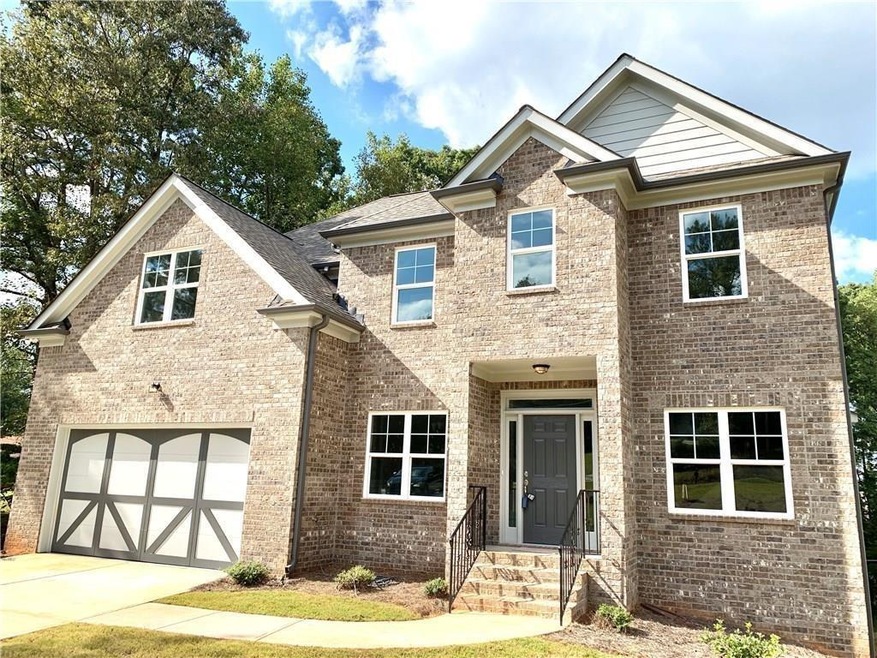
$369,850
- 3 Beds
- 2 Baths
- 1,670 Sq Ft
- 5306 Corinth Cir
- Stone Mountain, GA
Backyard Bliss Begins Here – Hot Tub Nights & One-Level Luxury at 5306 Corinth Circle. Start your day with coffee on the deck—and end it under the stars, soaking in your private hot tub, surrounded by the serenity of a spacious fenced backyard. Whether you're hosting friends or unwinding solo, this is the kind of outdoor escape most people only dream about. Add a chilled drink, your favorite
THE ZAC TEAM RE/MAX Metro Atlanta Cityside
