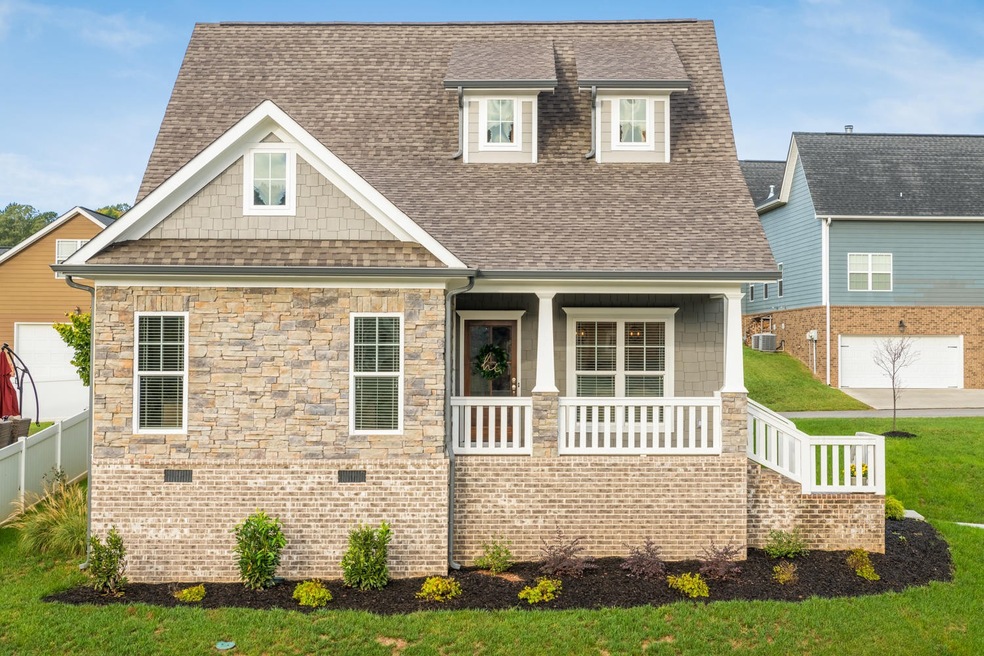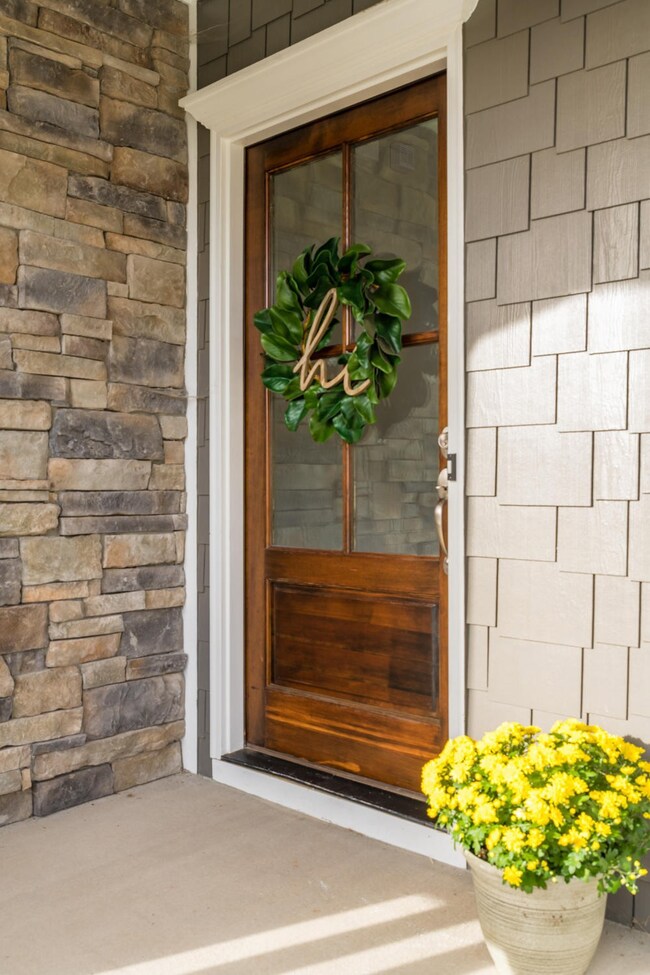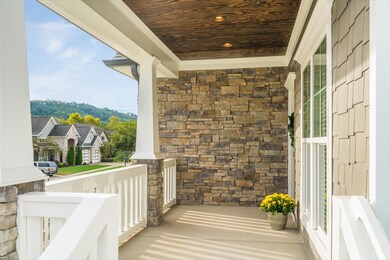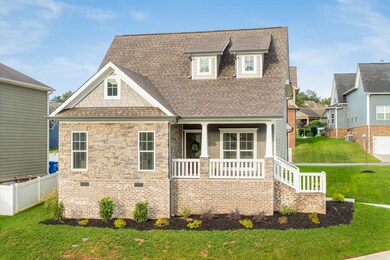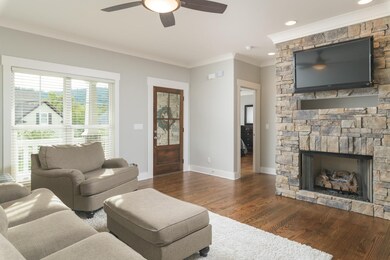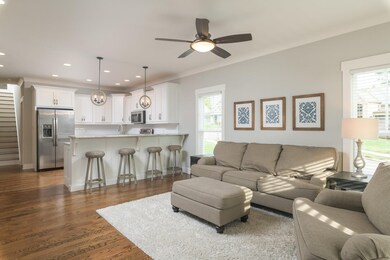
$299,900
- 4 Beds
- 2.5 Baths
- 1,701 Sq Ft
- 5229 Loblolly Ln
- Ooltewah, TN
Charming All-Brick 4-Bedroom Home with Split Floor Plan & Private Backyard. Welcome to this beautifully maintained single-level all-brick home offering 4 bedrooms, 2.5 bathrooms, and 1,701 square feet of thoughtfully designed living space. Located on a quiet street, this home features a split bedroom floor plan ideal for both privacy and functionality. Step into the inviting living room
Wendy Dixon Keller Williams Realty
