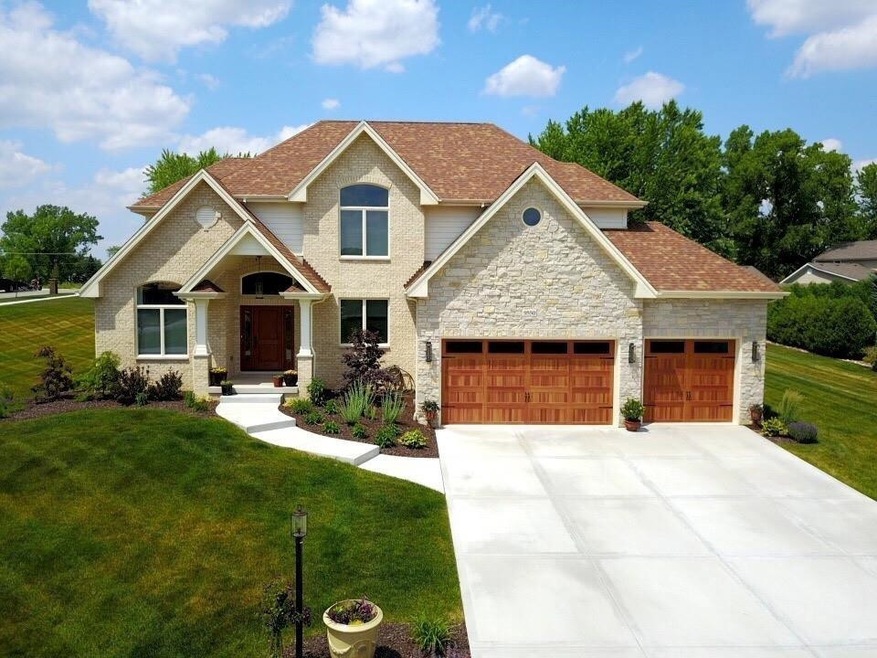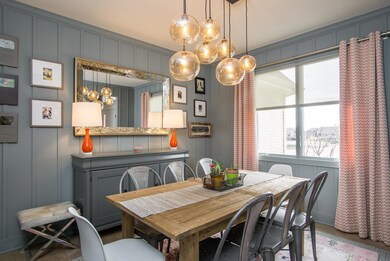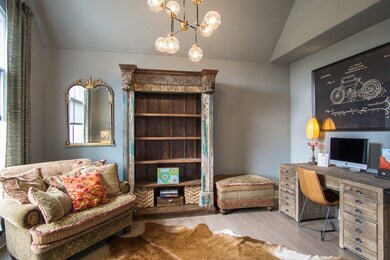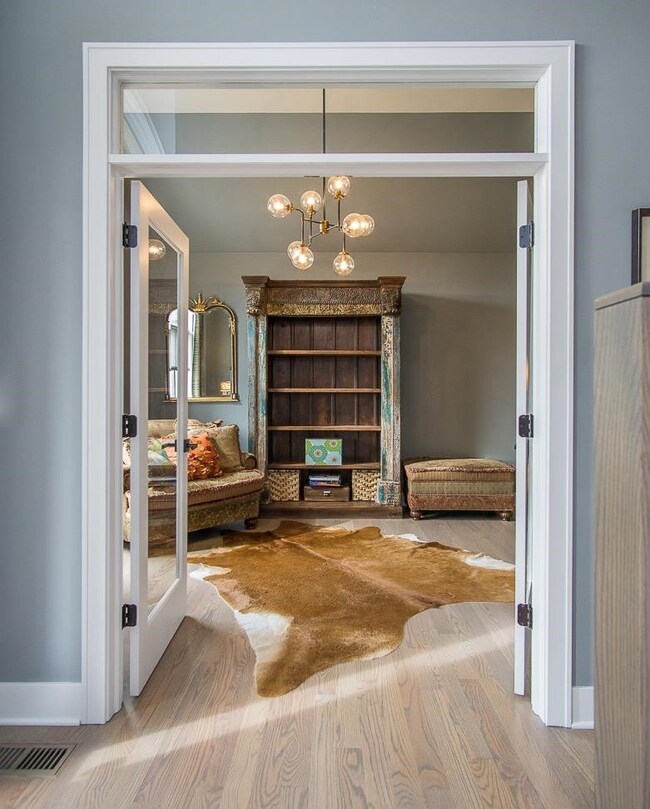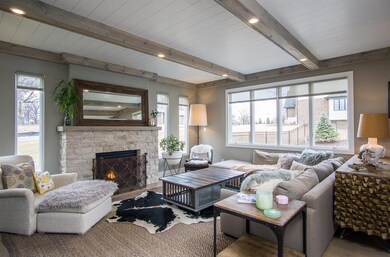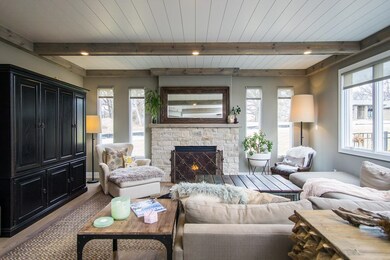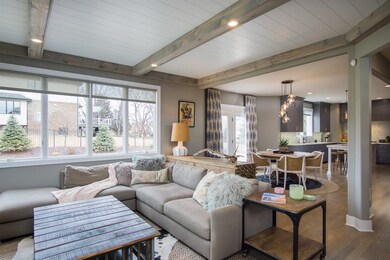
9550 W 90th Ln Saint John, IN 46373
Saint John NeighborhoodEstimated Value: $703,000 - $749,000
Highlights
- Deck
- Covered patio or porch
- 3 Car Attached Garage
- Kolling Elementary School Rated A
- Double Oven
- Forced Air Heating and Cooling System
About This Home
As of May 2018ABSOLUTELY GORGEOUS, NEWER CUSTOM BUILT 2 STORY BY SUBLIME HOMES! The GRAND, OPEN-CONCEPT main level welcomes you w/hardwood flooring including incredible RESTORATION HARDWARE fixtures & detailing throughout. The open Concept living room w/gas fireplace flows into the Chef's kitchen offering top of the line features including a double oven, Carrera quartz countertops, custom soft-close cabinetry & so many more eye-catching details!Continue on up the wide staircase to find French doors welcoming you into the master suite with 10' vaulted ceilings & a GORGEOUS master bath boasting pure luxury. 3 additional SPACIOUS bedrooms all with W/I closets to complete the upper level. A finished laundry room & 3 car garage w/gas roughed in for heat & 13' ceiling are just a few added features! Situated on a LARGE lot with fenced back area exuding lush landscaping & built-in gas fire pit. The large open basement provides unlimited potential to add even more to THIS AMAZING DREAM HOME!
Last Agent to Sell the Property
McColly Real Estate License #RB14043690 Listed on: 01/01/2018

Home Details
Home Type
- Single Family
Est. Annual Taxes
- $6,491
Year Built
- Built in 2015
Lot Details
- 0.39 Acre Lot
- Lot Dimensions are 135x135
- Fenced
Parking
- 3 Car Attached Garage
- Garage Door Opener
Home Design
- Brick Foundation
Interior Spaces
- 3,250 Sq Ft Home
- 2-Story Property
- Great Room with Fireplace
- Living Room with Fireplace
- Natural lighting in basement
Kitchen
- Double Oven
- Range Hood
- Microwave
- Freezer
- Dishwasher
Bedrooms and Bathrooms
- 4 Bedrooms
Laundry
- Dryer
- Washer
Outdoor Features
- Deck
- Covered patio or porch
Schools
- Lake Central High School
Utilities
- Forced Air Heating and Cooling System
- Heating System Uses Natural Gas
- Water Softener is Owned
Community Details
- Property has a Home Owners Association
- Michele Griffin Association, Phone Number (219) 730-7046
- Willow Ridge Manor Subdivision
Listing and Financial Details
- Assessor Parcel Number 451127301010000035
Ownership History
Purchase Details
Home Financials for this Owner
Home Financials are based on the most recent Mortgage that was taken out on this home.Purchase Details
Home Financials for this Owner
Home Financials are based on the most recent Mortgage that was taken out on this home.Purchase Details
Home Financials for this Owner
Home Financials are based on the most recent Mortgage that was taken out on this home.Similar Homes in Saint John, IN
Home Values in the Area
Average Home Value in this Area
Purchase History
| Date | Buyer | Sale Price | Title Company |
|---|---|---|---|
| Estep Michael E | -- | Fidelity National Title Co | |
| Brown Darrell P | -- | Fidelity National Title Co | |
| Sublime Development Llc | -- | Fidelity Natl Title Co |
Mortgage History
| Date | Status | Borrower | Loan Amount |
|---|---|---|---|
| Open | Estep Michael E | $440,175 | |
| Previous Owner | Brown Darrell P | $504,000 | |
| Previous Owner | Sublime Development Llc | $350,000 |
Property History
| Date | Event | Price | Change | Sq Ft Price |
|---|---|---|---|---|
| 05/21/2018 05/21/18 | Sold | $586,900 | 0.0% | $181 / Sq Ft |
| 05/17/2018 05/17/18 | Pending | -- | -- | -- |
| 01/01/2018 01/01/18 | For Sale | $586,900 | +4.7% | $181 / Sq Ft |
| 03/04/2016 03/04/16 | Sold | $560,785 | +647.7% | $173 / Sq Ft |
| 03/04/2016 03/04/16 | Sold | $75,000 | -86.6% | $23 / Sq Ft |
| 02/03/2016 02/03/16 | Pending | -- | -- | -- |
| 01/04/2016 01/04/16 | Pending | -- | -- | -- |
| 11/08/2015 11/08/15 | For Sale | $560,785 | +647.7% | $173 / Sq Ft |
| 07/09/2013 07/09/13 | For Sale | $75,000 | -- | $23 / Sq Ft |
Tax History Compared to Growth
Tax History
| Year | Tax Paid | Tax Assessment Tax Assessment Total Assessment is a certain percentage of the fair market value that is determined by local assessors to be the total taxable value of land and additions on the property. | Land | Improvement |
|---|---|---|---|---|
| 2024 | $13,060 | $694,700 | $102,600 | $592,100 |
| 2023 | $6,907 | $645,900 | $102,600 | $543,300 |
| 2022 | $6,907 | $629,300 | $102,600 | $526,700 |
| 2021 | $6,566 | $610,900 | $102,600 | $508,300 |
| 2020 | $6,377 | $581,500 | $61,700 | $519,800 |
| 2019 | $11,328 | $572,600 | $56,900 | $515,700 |
| 2018 | $6,690 | $552,900 | $56,900 | $496,000 |
| 2017 | $6,491 | $555,600 | $56,900 | $498,700 |
| 2016 | $2,127 | $216,900 | $56,900 | $160,000 |
| 2014 | $38 | $2,000 | $2,000 | $0 |
| 2013 | $39 | $2,000 | $2,000 | $0 |
Agents Affiliated with this Home
-
Gina Guarino

Seller's Agent in 2018
Gina Guarino
McColly Real Estate
(219) 765-6698
115 in this area
402 Total Sales
-
Shirley Niven

Seller's Agent in 2016
Shirley Niven
Century 21 Circle
(800) 421-0201
11 in this area
53 Total Sales
-
N
Buyer's Agent in 2016
Non-Member Agent
Non-Member MLS Office
Map
Source: Northwest Indiana Association of REALTORS®
MLS Number: 427157
APN: 45-11-27-301-010.000-035
- 9500 W 91st Place
- 8844 Forest Glen Ct
- 10033 Prairie Knoll Ct
- 8709 Lake Hills Dr
- 10238 White Water Crossing
- 9100 W 92nd Place
- TBD Marquette St
- 9159 Schafer Dr
- 8863 Hillside Dr
- 8907 Hillside Dr
- 8431 Austin Ave
- 9446 Villagio Way
- 10450 W 93rd Ave
- 8317 Austin Ave
- 3030 Manchester Ln
- 9905 Maginot Cir
- 8312 Wyman Dr
- 307 Scotch St
- 10737 Gleneagle Place
- 8312 Emerson Dr
- 9550 W 90th Ln
- 9551 W 90th Ln
- 8925 Parrish Ave
- 9500 W 90th Ln
- 8971 Parrish Ave
- 9559 W 89th Ave
- 8946 Parrish Ave
- 8956 Parrish Ave
- 8936 Parrish Ave
- 9571 W 89th Ave
- 9470 W 90th Ln
- 9505 W 90th Ln
- 9001 Parrish Ave
- 8966 Parrish Ave
- 8969 Deodor St
- 8969 Deodor St Unit Furn’d aptmnt with u
- 9475 W 90th Ln
- 9430 W 90th Ln
- 9008 Parrish Ave
- 9451 W 89th Ave
