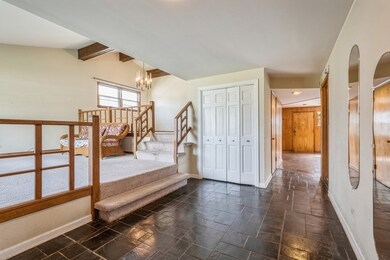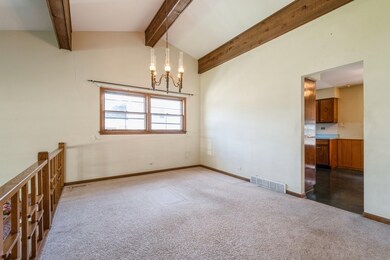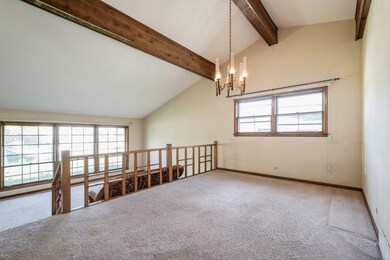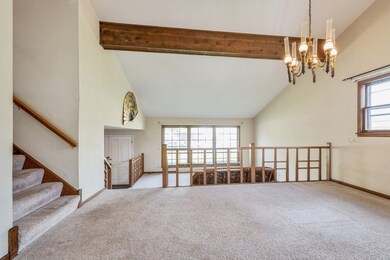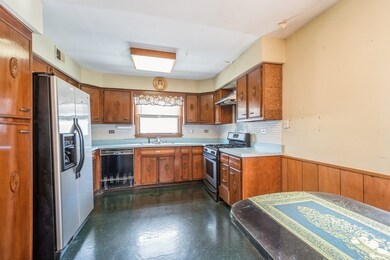
9551 Tripp Ave Skokie, IL 60076
North Skokie NeighborhoodEstimated Value: $459,000 - $645,000
Highlights
- Recreation Room
- Formal Dining Room
- Living Room
- Niles North High School Rated A+
- 2 Car Attached Garage
- Laundry Room
About This Home
As of September 2022HANDY MAN SPECIAL!!! District 68! Devonshire Highlands! Sunny and bright custom built 3 bedroom 2.5 bath split with sub-basement. Attached 2.5 car garage with direct entry. 67 foot wide lot! Double door entry with slate foyer floor. Dramatic step up and step down living and dining room with cathedral ceiling and beams. Main floor family room with fireplace and exposed brick wall. 3 bedrooms. Primary bedroom has a walk-in closet and private full bath. Sub-basement. Crawl space with higher than average ceiling. Room sizes are approximate! Roof needs to be replaced. Water has been turned off in the house due to primary bedroom shower leak and kitchen sink pipe. House needs to be rehabbed!! So much potential. As-is condition.
Last Agent to Sell the Property
@properties Christie's International Real Estate License #475151780 Listed on: 08/05/2022

Home Details
Home Type
- Single Family
Est. Annual Taxes
- $10,595
Year Built
- Built in 1968
Lot Details
- 8,503 Sq Ft Lot
- Lot Dimensions are 67.7 x 125.5
Parking
- 2 Car Attached Garage
- Garage Door Opener
- Parking Space is Owned
Home Design
- Bi-Level Home
- Split Level with Sub
- Asphalt Roof
Interior Spaces
- 2,499 Sq Ft Home
- Family Room with Fireplace
- Living Room
- Formal Dining Room
- Recreation Room
- Laundry Room
Bedrooms and Bathrooms
- 3 Bedrooms
- 3 Potential Bedrooms
Unfinished Basement
- Partial Basement
- Sub-Basement
- Crawl Space
Schools
- Old Orchard Junior High School
- Niles North High School
Utilities
- Forced Air Heating and Cooling System
- Heating System Uses Natural Gas
- Lake Michigan Water
Community Details
- Devonshire Highlands Subdivision
Listing and Financial Details
- Homeowner Tax Exemptions
Similar Homes in the area
Home Values in the Area
Average Home Value in this Area
Property History
| Date | Event | Price | Change | Sq Ft Price |
|---|---|---|---|---|
| 09/13/2022 09/13/22 | Sold | $380,000 | -5.0% | $152 / Sq Ft |
| 08/14/2022 08/14/22 | Pending | -- | -- | -- |
| 08/05/2022 08/05/22 | For Sale | $399,900 | -- | $160 / Sq Ft |
Tax History Compared to Growth
Tax History
| Year | Tax Paid | Tax Assessment Tax Assessment Total Assessment is a certain percentage of the fair market value that is determined by local assessors to be the total taxable value of land and additions on the property. | Land | Improvement |
|---|---|---|---|---|
| 2024 | $11,570 | $51,000 | $10,206 | $40,794 |
| 2023 | $11,570 | $51,000 | $10,206 | $40,794 |
| 2022 | $11,570 | $51,000 | $10,206 | $40,794 |
| 2021 | $10,106 | $40,253 | $7,016 | $33,237 |
| 2020 | $10,595 | $42,201 | $7,016 | $35,185 |
| 2019 | $10,581 | $46,375 | $7,016 | $39,359 |
| 2018 | $10,801 | $43,526 | $6,166 | $37,360 |
| 2017 | $10,895 | $43,526 | $6,166 | $37,360 |
| 2016 | $10,644 | $43,526 | $6,166 | $37,360 |
| 2015 | $11,293 | $43,082 | $5,315 | $37,767 |
| 2014 | $11,044 | $43,082 | $5,315 | $37,767 |
| 2013 | $11,004 | $43,082 | $5,315 | $37,767 |
Agents Affiliated with this Home
-
David Braun

Seller's Agent in 2022
David Braun
@ Properties
(847) 971-7222
24 in this area
41 Total Sales
-
Nicole Topper

Buyer's Agent in 2022
Nicole Topper
AMS Realty Inc.
(773) 716-8283
1 in this area
7 Total Sales
Map
Source: Midwest Real Estate Data (MRED)
MLS Number: 11485083
APN: 10-15-203-060-0000
- 9617 Tripp Ave
- 9450 Crawford Ave
- 9351 Kostner Ave
- 9412 Crawford Ave
- 9313 Lowell Ave
- 9839 Keeler Ave
- 9546 Springfield Ave
- 2309 Crawford Ave
- 9911 Kedvale Ave
- 9445 Kenton Ave Unit 307
- 9445 Kenton Ave Unit P30
- 9445 Kenton Ave Unit P14
- 4310 Church St
- 9330 Kolmar Ave
- 9140 Keystone Ave
- 2334 Cowper Ave
- 3045 Payne St
- 9010 Keeler Ave
- 9032 Crawford Ave
- 3316 Central St
- 9551 Tripp Ave
- 9557 Tripp Ave
- 9541 Tripp Ave
- 4211 Golf Rd
- 9537 Tripp Ave
- 9537 Tripp Ave
- 4205 Golf Rd
- 4205 Golf Rd Unit GARDEN
- 9554 Tripp Ave
- 9554 Tripp Ave
- 9542 Keeler Ave
- 9542 Keeler Ave
- 9550 Keeler Ave
- 9536 Keeler Ave
- 9536 Keeler Ave
- 9531 Tripp Ave
- 9542 Tripp Ave
- 4239 Golf Rd
- 9519 Tripp Ave
- 9519 Tripp Ave

