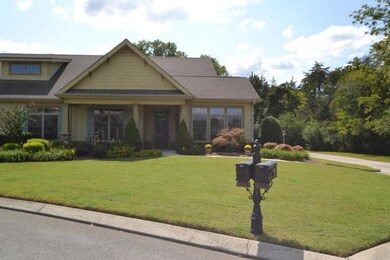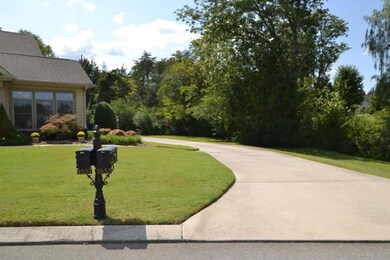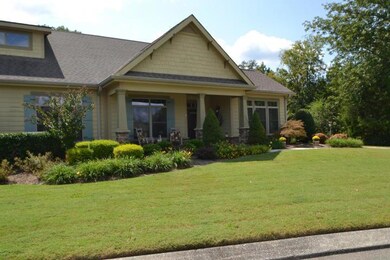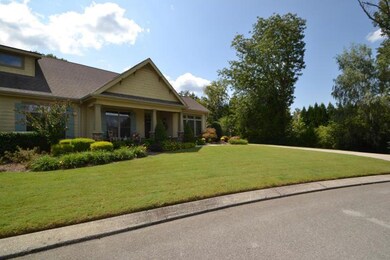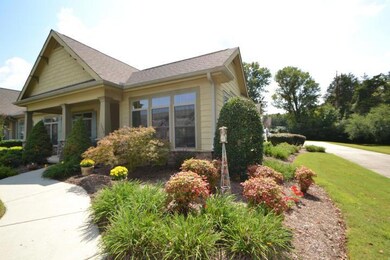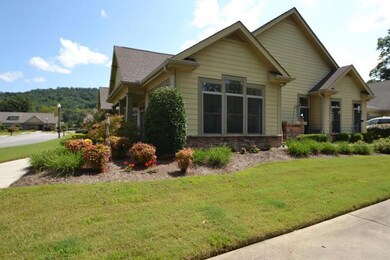
$279,900
- 3 Beds
- 2 Baths
- 1,614 Sq Ft
- 3940 Cole Trail
- Ooltewah, TN
Tucked away on a quiet lot, this beautifully flipped home has been fully transformed from top to bottom. Featuring 3 bedrooms, 2 full bathrooms, two spacious dens, and a dedicated laundry room, there's plenty of room to spread out and make yourself at home. Set back from the road with a large front yard, the property offers a sense of privacy while still being conveniently located. Every inch has
Markietta Munck RE/MAX Experience

