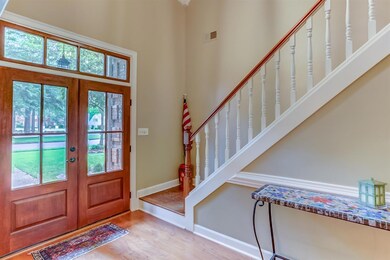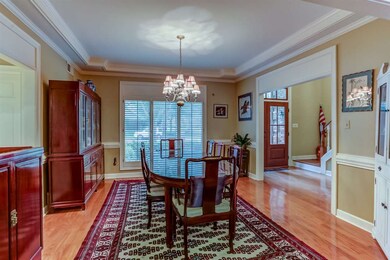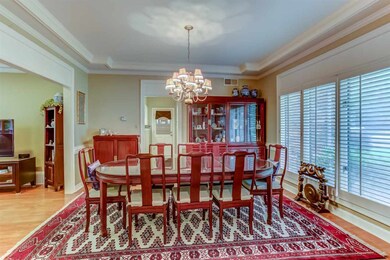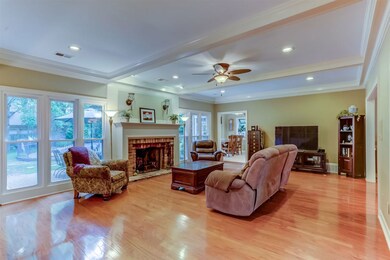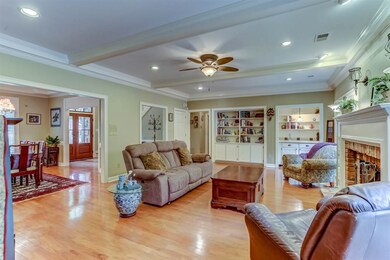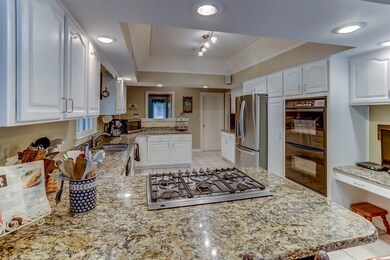
9556 Spring Meade Ln Germantown, TN 38139
Estimated Value: $718,781 - $832,000
Highlights
- In Ground Pool
- Updated Kitchen
- Traditional Architecture
- Dogwood Elementary School Rated A
- Landscaped Professionally
- Wood Flooring
About This Home
As of June 2017Welcome home! This lovely Dogwood Grove home is within walking distance to Houston Middle & Houston High School. Also conveniently located near parks, shopping, and restaurants. This home features four bedrooms (master down with an updated master bath), 4 full baths, separate home office, large laundry room, an updated kitchen with granite and SS appliances. The wonderful covered porch and sparkling pool are perfect for summertime fun and outside entertaining. Zoned for Dogwood Elementary.
Last Listed By
Jodie Bowden
The Porter Group License #327185 Listed on: 05/04/2017
Home Details
Home Type
- Single Family
Est. Annual Taxes
- $5,099
Year Built
- Built in 1988
Lot Details
- 0.48 Acre Lot
- Wrought Iron Fence
- Wood Fence
- Landscaped Professionally
- Level Lot
- Few Trees
Home Design
- Traditional Architecture
- Slab Foundation
- Composition Shingle Roof
Interior Spaces
- 4,000-4,499 Sq Ft Home
- 4,113 Sq Ft Home
- 2-Story Property
- Wet Bar
- Fireplace Features Masonry
- Window Treatments
- Breakfast Room
- Dining Room
- Den with Fireplace
- Bonus Room
- Termite Clearance
- Laundry Room
Kitchen
- Updated Kitchen
- Eat-In Kitchen
- Breakfast Bar
- Double Oven
- Gas Cooktop
- Dishwasher
- Disposal
Flooring
- Wood
- Partially Carpeted
- Tile
Bedrooms and Bathrooms
- 4 Bedrooms | 1 Primary Bedroom on Main
- En-Suite Bathroom
- Walk-In Closet
- Remodeled Bathroom
- 4 Full Bathrooms
- Dual Vanity Sinks in Primary Bathroom
- Bathtub With Separate Shower Stall
Attic
- Attic Access Panel
- Pull Down Stairs to Attic
Parking
- 2 Car Attached Garage
- Side Facing Garage
- Garage Door Opener
- Driveway
Pool
- In Ground Pool
- Pool Equipment or Cover
Outdoor Features
- Covered patio or porch
- Outdoor Storage
Utilities
- Central Heating and Cooling System
- Gas Water Heater
Community Details
- Dogwood Grove Sec A Subdivision
Listing and Financial Details
- Assessor Parcel Number G0232X A00017
Ownership History
Purchase Details
Home Financials for this Owner
Home Financials are based on the most recent Mortgage that was taken out on this home.Purchase Details
Home Financials for this Owner
Home Financials are based on the most recent Mortgage that was taken out on this home.Purchase Details
Home Financials for this Owner
Home Financials are based on the most recent Mortgage that was taken out on this home.Purchase Details
Home Financials for this Owner
Home Financials are based on the most recent Mortgage that was taken out on this home.Purchase Details
Home Financials for this Owner
Home Financials are based on the most recent Mortgage that was taken out on this home.Purchase Details
Home Financials for this Owner
Home Financials are based on the most recent Mortgage that was taken out on this home.Similar Homes in Germantown, TN
Home Values in the Area
Average Home Value in this Area
Purchase History
| Date | Buyer | Sale Price | Title Company |
|---|---|---|---|
| Gates Hugh William | $580,000 | None Available | |
| Bailey John C | -- | Servicelink | |
| Bailey John C | $489,900 | Tri State Title Llc | |
| Frederick Walter M | $465,000 | Realty Title & Escrow Co | |
| Stanford Edward J | $459,000 | Realty Title | |
| Mccusker James J | $405,000 | Memphis Title Company |
Mortgage History
| Date | Status | Borrower | Loan Amount |
|---|---|---|---|
| Open | Gates Hugh William | $49,939 | |
| Open | Gates Hugh William | $548,250 | |
| Previous Owner | Bailey John C | $458,150 | |
| Previous Owner | Bailey John C | $473,450 | |
| Previous Owner | Frederick Walter M | $426,350 | |
| Previous Owner | Frederick Walter M | $445,450 | |
| Previous Owner | Stanford Edward J | $354,000 | |
| Previous Owner | Stanford Edward J | $367,000 | |
| Previous Owner | Obar Billy D | $365,000 | |
| Previous Owner | Mccusker James J | $300,000 |
Property History
| Date | Event | Price | Change | Sq Ft Price |
|---|---|---|---|---|
| 06/30/2017 06/30/17 | Sold | $489,900 | +1.0% | $122 / Sq Ft |
| 05/07/2017 05/07/17 | Pending | -- | -- | -- |
| 05/04/2017 05/04/17 | For Sale | $484,900 | -- | $121 / Sq Ft |
Tax History Compared to Growth
Tax History
| Year | Tax Paid | Tax Assessment Tax Assessment Total Assessment is a certain percentage of the fair market value that is determined by local assessors to be the total taxable value of land and additions on the property. | Land | Improvement |
|---|---|---|---|---|
| 2024 | $5,099 | $150,425 | $25,300 | $125,125 |
| 2023 | $7,865 | $150,425 | $25,300 | $125,125 |
| 2022 | $7,616 | $150,425 | $25,300 | $125,125 |
| 2021 | $7,822 | $150,425 | $25,300 | $125,125 |
| 2020 | $7,299 | $121,650 | $25,300 | $96,350 |
| 2019 | $8,807 | $121,650 | $25,300 | $96,350 |
| 2018 | $4,927 | $121,650 | $25,300 | $96,350 |
| 2017 | $7,396 | $121,650 | $25,300 | $96,350 |
| 2016 | $4,665 | $106,750 | $0 | $0 |
| 2014 | $4,665 | $106,750 | $0 | $0 |
Agents Affiliated with this Home
-

Seller's Agent in 2017
Jodie Bowden
The Porter Group
(901) 233-5521
-
Ray Wallace

Buyer's Agent in 2017
Ray Wallace
RE/MAX
(901) 574-2243
13 in this area
91 Total Sales
Map
Source: Memphis Area Association of REALTORS®
MLS Number: 10001553
APN: G0-232X-A0-0017
- 9566 Doe Meadow Dr
- 9528 Dogwood Estates Dr
- 9638 Dove Spring Cove
- 9443 Dogwood Estates Dr
- 9615 Spring Hollow Cove
- 2014 Dogwood Grove Cove
- 2025 Dogwood Grove Cove
- 2073 Goodview Dr
- 9565 Cherry Laurel Cove
- 2107 W Houston Way
- 9838 S Houston Way
- 9842 Garden Place
- 9884 S Houston Oak Dr
- 9247 Longwood Ln
- 9591 Hedgeview Ln
- 9245 Forest Estates Cove
- 2470 Johnson Rd
- 9437 Johnson Road Extension
- 9335 Gresham Cove
- 9471 Johnson Road Extension
- 9556 Spring Meade Ln
- 9566 Spring Meade Ln
- 9544 Spring Meade Ln
- 2120 Dogwood Estates Cove
- 2160 Spring Meade Cove
- 2117 Dogwood Estates Cove
- 9580 Spring Meade Ln
- 9532 Spring Meade Ln
- 2112 Dogwood Estates Cove
- 9591 Spring Loop Dr
- 2161 Spring Meade Cove
- 2119 Star Meadow Cove
- 9590 Spring Meade Ln
- 2113 Dogwood Estates Cove
- 2111 Star Meadow Cove
- 2170 Spring Meade Cove
- 9511 Dogwood Estates Dr
- 9599 Spring Loop Dr
- 9517 Dogwood Estates Dr
- 2102 Dogwood Estates Cove

