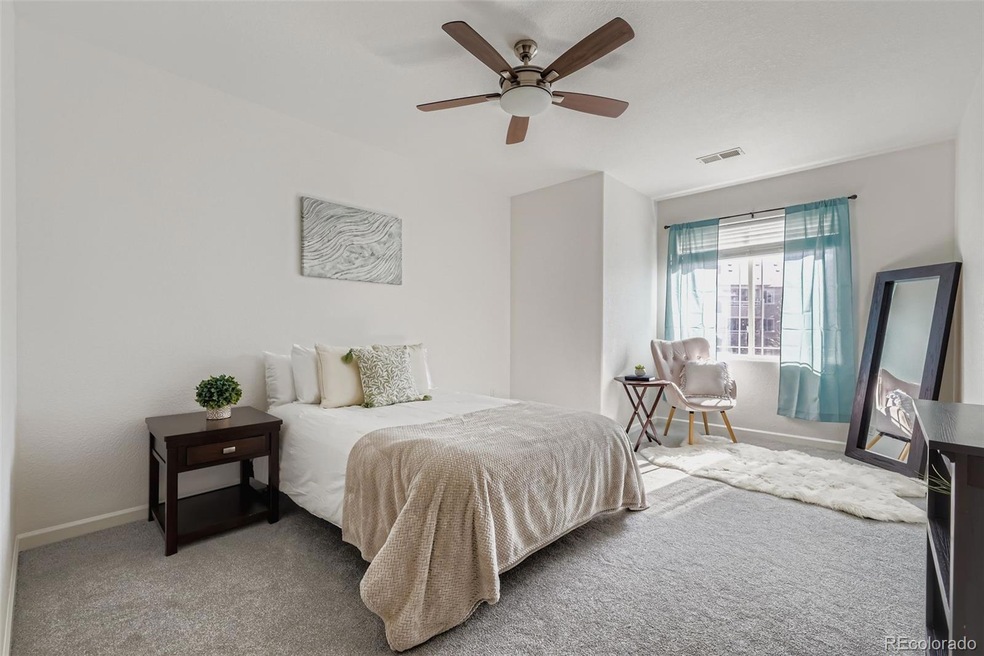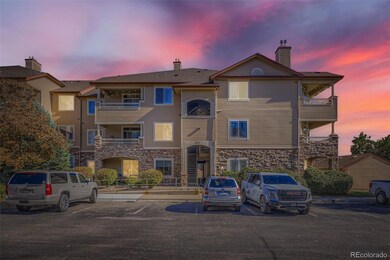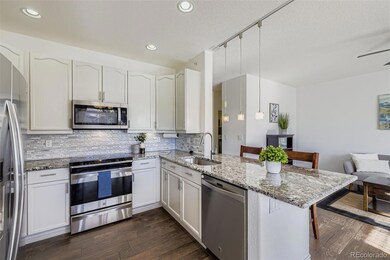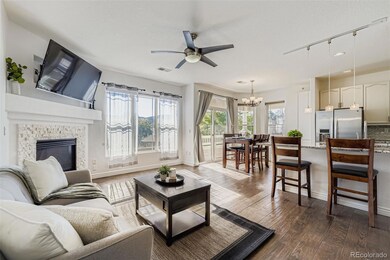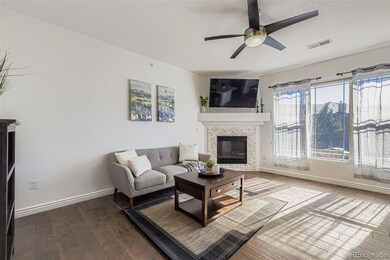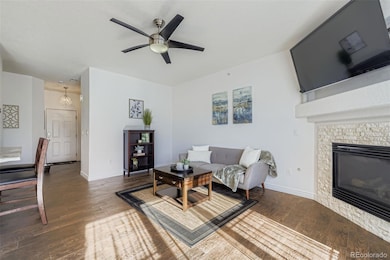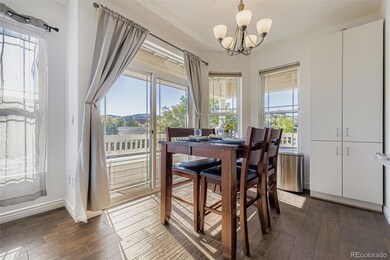9557 W San Juan Cir Unit 207 Littleton, CO 80128
Charter NeighborhoodEstimated payment $2,689/month
Highlights
- Fitness Center
- Primary Bedroom Suite
- Wood Flooring
- Chatfield High School Rated A-
- Clubhouse
- Granite Countertops
About This Home
Discover easy Colorado living in this beautifully updated Littleton condo for sale. This light filled home offers the perfect blend of comfort, convenience, and mountain-inspired lifestyle. Step inside to find new paint and carpet throughout, along with brand-new windows in the main living area and primary bedroom that fill the home with natural light. The open concept layout features a spacious living room with a cozy fireplace, a functional kitchen with ample counter space, and a private balcony where you can enjoy your morning coffee or relax at sunset. The bedrooms provide generous space and privacy, while in unit laundry and garage add everyday ease. Enjoy a low maintenance, lock-and-leave lifestyle surrounded by everything that makes Littleton living so desirable. You are minutes from mountain trails, Chatfield Reservoir, and scenic parks, offering endless opportunities for hiking, biking, and outdoor adventure. Quick access to C-470, Santa Fe, and Wadsworth makes commuting or exploring the city simple, whether you are headed downtown, to DTC, or up to the Rockies. Shopping, dining, and entertainment are all close by, adding even more convenience to your day-to-day life. Perfect for first-time buyers, downsizers, or anyone seeking a convenient home base, this updated condo delivers style, comfort, and location in one inviting Littleton address.
Listing Agent
Compass - Denver Brokerage Email: kismethomegroup@gmail.com,480-600-0894 Listed on: 09/26/2025

Co-Listing Agent
Compass - Denver Brokerage Email: kismethomegroup@gmail.com,480-600-0894 License #100068970
Property Details
Home Type
- Condominium
Est. Annual Taxes
- $2,614
Year Built
- Built in 2003 | Remodeled
HOA Fees
- $310 Monthly HOA Fees
Parking
- 1 Car Garage
Home Design
- Entry on the 2nd floor
- Frame Construction
- Composition Roof
Interior Spaces
- 1,262 Sq Ft Home
- 1-Story Property
- Ceiling Fan
- Gas Fireplace
- Double Pane Windows
- Living Room with Fireplace
- Dining Room
Kitchen
- Oven
- Range
- Dishwasher
- Granite Countertops
- Disposal
Flooring
- Wood
- Carpet
- Tile
Bedrooms and Bathrooms
- 2 Main Level Bedrooms
- Primary Bedroom Suite
- Walk-In Closet
Laundry
- Laundry Room
- Dryer
- Washer
Outdoor Features
- Balcony
- Covered Patio or Porch
Schools
- Mortensen Elementary School
- Falcon Bluffs Middle School
- Chatfield High School
Additional Features
- 1 Common Wall
- Forced Air Heating and Cooling System
Listing and Financial Details
- Exclusions: Personal property, TV and mount, staging items.
- Assessor Parcel Number 441765
Community Details
Overview
- Association fees include insurance, ground maintenance, maintenance structure, sewer, snow removal, trash, water
- Redstone Ridge Association, Phone Number (303) 933-6279
- Low-Rise Condominium
- Redstone Ridge Subdivision
Amenities
- Clubhouse
Recreation
- Fitness Center
- Community Pool
Map
Home Values in the Area
Average Home Value in this Area
Tax History
| Year | Tax Paid | Tax Assessment Tax Assessment Total Assessment is a certain percentage of the fair market value that is determined by local assessors to be the total taxable value of land and additions on the property. | Land | Improvement |
|---|---|---|---|---|
| 2024 | $2,611 | $24,187 | -- | $24,187 |
| 2023 | $2,611 | $24,187 | $0 | $24,187 |
| 2022 | $2,705 | $24,377 | $0 | $24,377 |
| 2021 | $2,744 | $25,079 | $0 | $25,079 |
| 2020 | $2,829 | $22,241 | $0 | $22,241 |
| 2019 | $2,802 | $22,241 | $0 | $22,241 |
| 2018 | $2,244 | $17,344 | $0 | $17,344 |
| 2017 | $2,093 | $17,344 | $0 | $17,344 |
| 2016 | $1,879 | $15,157 | $1 | $15,156 |
| 2015 | $1,475 | $15,157 | $1 | $15,156 |
| 2014 | $1,475 | $11,320 | $1 | $11,319 |
Property History
| Date | Event | Price | List to Sale | Price per Sq Ft |
|---|---|---|---|---|
| 11/17/2025 11/17/25 | Price Changed | $410,000 | -1.2% | $325 / Sq Ft |
| 10/29/2025 10/29/25 | Price Changed | $415,000 | -1.0% | $329 / Sq Ft |
| 09/26/2025 09/26/25 | For Sale | $419,000 | -- | $332 / Sq Ft |
Purchase History
| Date | Type | Sale Price | Title Company |
|---|---|---|---|
| Interfamily Deed Transfer | -- | Canyon Title | |
| Warranty Deed | $272,000 | Land Title Guarantee Company | |
| Special Warranty Deed | $152,000 | Fidelity National Title Ins | |
| Trustee Deed | -- | None Available | |
| Warranty Deed | $176,105 | Land Title |
Mortgage History
| Date | Status | Loan Amount | Loan Type |
|---|---|---|---|
| Open | $231,000 | New Conventional | |
| Closed | $231,000 | New Conventional | |
| Previous Owner | $121,600 | New Conventional | |
| Previous Owner | $140,884 | No Value Available |
Source: REcolorado®
MLS Number: 4895938
APN: 69-032-02-656
- 8456 S Hoyt Way Unit 301
- 8338 S Independence Cir Unit 107
- 8369 S Independence Cir Unit 305
- 8309 S Independence Cir Unit 203
- 9390 W Chatfield Place Unit 207
- 9620 W Chatfield Ave Unit D
- 9626 W Chatfield Ave Unit D
- 9632 W Chatfield Ave Unit C
- 9617 W Chatfield Ave Unit E
- 9613 W Chatfield Ave Unit F
- 9672 W Chatfield Ave Unit C
- 9658 W Chatfield Ave Unit D
- 9367 W Vandeventor Dr
- 9643 W Chatfield Ave Unit D
- 9623 W Chatfield Ave Unit F
- 8726 S Kline St Unit A208
- 8778 S Kipling Way Unit 108
- 8778 S Kipling Way Unit 304
- 9654 W Chatfield Ave Unit C
- 8808 S Kipling Way Unit 202
- 9518 W San Juan Cir Unit 304
- 8412 S Holland Ct Unit 207
- 9600 W Chatfield Ave
- 9617 W Chatfield Ave Unit E
- 9644 W Chatfield Ave Unit A
- 8567 W Remington Ave
- 9536 W Avalon Dr
- 11022 Trailrider Pass
- 8495 S Upham Way
- 8521 S Upham Way
- 8214 W Ken Caryl Place
- 8307-8347 S Reed St
- 7442 S Quail Cir Unit 2124
- 7748 W Ken Caryl Place
- 7748 W Ken Caryl Place
- 7748 W Ken Caryl Place
- 7423 S Quail Cir Unit 1516
- 7423 S Quail Cir Unit 1526
- 12044 W Ken Caryl Cir
- 6591 W Elmhurst Ave
