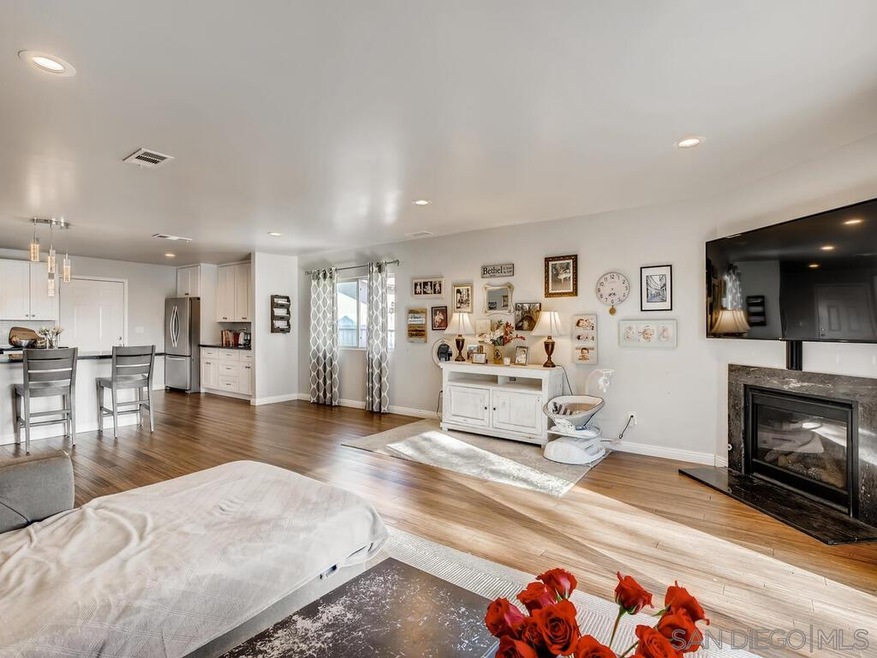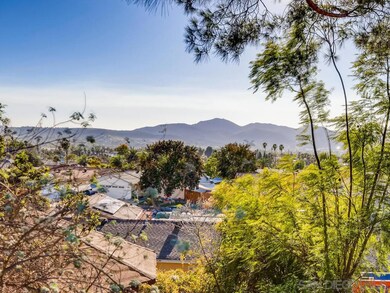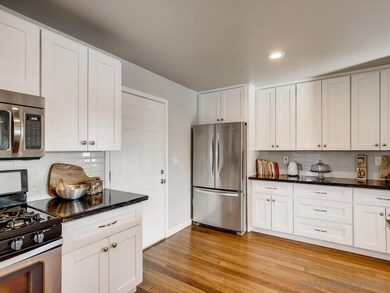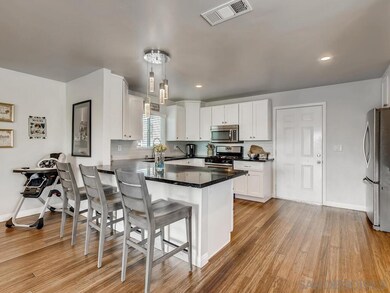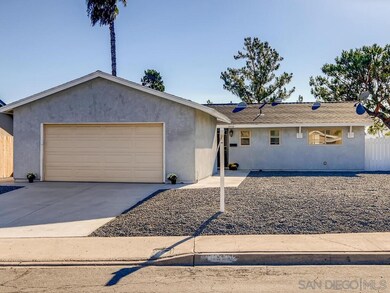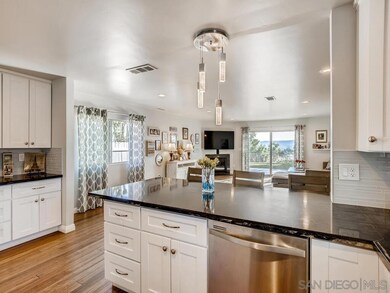
9559 Tuthill Way Santee, CA 92071
Carlton Hills NeighborhoodHighlights
- Panoramic View
- Updated Kitchen
- Traditional Architecture
- Sycamore Canyon Elementary School Rated A-
- Granite Flooring
- Great Room
About This Home
As of December 20203 bd 2 bth home features a newer kitchen with granite counters and stainless steel appliances, extra storage/cabinets, updated bathrooms and dual pane windows. Artificial grass and new hardscape provide areas for outdoor enjoyment, including a fully fenced backyard, panoramic views and a sense of privacy. HVAC, Appliances and Windows all updated in 2015/2016!
Last Agent to Sell the Property
Keller Williams Realty License #01757467 Listed on: 11/14/2020

Home Details
Home Type
- Single Family
Est. Annual Taxes
- $8,063
Year Built
- Built in 1971
Lot Details
- 6,500 Sq Ft Lot
- Open Space
- Property is Fully Fenced
- Level Lot
- Property is zoned R-1:SINGLE
Parking
- 2 Car Direct Access Garage
- Garage Door Opener
- Driveway
- RV Potential
Property Views
- Panoramic
- Mountain
Home Design
- Traditional Architecture
- Composition Roof
- Stucco Exterior
- Asphalt
Interior Spaces
- 1,274 Sq Ft Home
- 1-Story Property
- Great Room
- Living Room with Fireplace
Kitchen
- Updated Kitchen
- Breakfast Area or Nook
- Built-In Range
- Microwave
- Dishwasher
- Disposal
Flooring
- Wood
- Granite
Bedrooms and Bathrooms
- 3 Bedrooms
- 2 Full Bathrooms
Laundry
- Laundry Room
- Laundry in Garage
- Dryer
- Washer
Outdoor Features
- Concrete Porch or Patio
Utilities
- Underground Utilities
- Natural Gas Connected
- Separate Water Meter
- Cable TV Available
Listing and Financial Details
- Assessor Parcel Number 380-610-26-00
Ownership History
Purchase Details
Home Financials for this Owner
Home Financials are based on the most recent Mortgage that was taken out on this home.Purchase Details
Home Financials for this Owner
Home Financials are based on the most recent Mortgage that was taken out on this home.Purchase Details
Home Financials for this Owner
Home Financials are based on the most recent Mortgage that was taken out on this home.Purchase Details
Home Financials for this Owner
Home Financials are based on the most recent Mortgage that was taken out on this home.Purchase Details
Home Financials for this Owner
Home Financials are based on the most recent Mortgage that was taken out on this home.Similar Homes in Santee, CA
Home Values in the Area
Average Home Value in this Area
Purchase History
| Date | Type | Sale Price | Title Company |
|---|---|---|---|
| Grant Deed | $630,000 | First American Title Company | |
| Grant Deed | $482,500 | First American Title Company | |
| Grant Deed | -- | Title365 | |
| Interfamily Deed Transfer | -- | Ticor Title San Diego | |
| Interfamily Deed Transfer | -- | Ticor Title San Diego | |
| Administrators Deed | $310,000 | Ticor Title San Diego |
Mortgage History
| Date | Status | Loan Amount | Loan Type |
|---|---|---|---|
| Open | $472,500 | New Conventional | |
| Previous Owner | $403,306 | VA | |
| Previous Owner | $427,781 | VA | |
| Previous Owner | $292,500 | Purchase Money Mortgage | |
| Previous Owner | $50,000 | Credit Line Revolving |
Property History
| Date | Event | Price | Change | Sq Ft Price |
|---|---|---|---|---|
| 12/14/2020 12/14/20 | Sold | $630,000 | +3.3% | $495 / Sq Ft |
| 11/23/2020 11/23/20 | Pending | -- | -- | -- |
| 11/14/2020 11/14/20 | For Sale | $610,000 | +26.4% | $479 / Sq Ft |
| 04/15/2016 04/15/16 | Sold | $482,500 | 0.0% | $379 / Sq Ft |
| 03/11/2016 03/11/16 | Pending | -- | -- | -- |
| 02/11/2016 02/11/16 | For Sale | $482,500 | +55.6% | $379 / Sq Ft |
| 10/20/2015 10/20/15 | Sold | $310,000 | 0.0% | $243 / Sq Ft |
| 08/07/2015 08/07/15 | Pending | -- | -- | -- |
| 06/30/2015 06/30/15 | For Sale | $310,000 | -- | $243 / Sq Ft |
Tax History Compared to Growth
Tax History
| Year | Tax Paid | Tax Assessment Tax Assessment Total Assessment is a certain percentage of the fair market value that is determined by local assessors to be the total taxable value of land and additions on the property. | Land | Improvement |
|---|---|---|---|---|
| 2024 | $8,063 | $668,558 | $323,496 | $345,062 |
| 2023 | $7,817 | $655,450 | $317,153 | $338,297 |
| 2022 | $7,763 | $642,599 | $310,935 | $331,664 |
| 2021 | $7,658 | $630,000 | $304,839 | $325,161 |
| 2020 | $6,275 | $522,269 | $252,711 | $269,558 |
| 2019 | $6,053 | $512,029 | $247,756 | $264,273 |
| 2018 | $5,928 | $501,991 | $242,899 | $259,092 |
| 2017 | $5,849 | $492,149 | $238,137 | $254,012 |
| 2016 | $3,745 | $310,000 | $150,000 | $160,000 |
| 2015 | $4,197 | $348,366 | $143,444 | $204,922 |
| 2014 | $4,442 | $341,543 | $140,635 | $200,908 |
Agents Affiliated with this Home
-
Joseph Lerner

Seller's Agent in 2020
Joseph Lerner
Keller Williams Realty
(619) 249-6066
1 in this area
19 Total Sales
-
Stephanie Rivera

Seller Co-Listing Agent in 2020
Stephanie Rivera
Keller Williams Realty
(760) 702-4693
1 in this area
148 Total Sales
-
Vanessa Peraza Virissimo

Buyer's Agent in 2020
Vanessa Peraza Virissimo
Compass
(619) 494-1289
1 in this area
16 Total Sales
-
Jennifer Toups

Seller's Agent in 2016
Jennifer Toups
Mission Realty Group
(619) 887-0349
3 in this area
26 Total Sales
-
C
Buyer's Agent in 2016
Charles Wheeler
Redfin Corporation
(856) 502-1787
-

Seller's Agent in 2015
Noel Agarma
Noel Agarma, Broker
(619) 518-9295
67 Total Sales
Map
Source: San Diego MLS
MLS Number: 200051671
APN: 380-610-26
- 9641 Lutheran Way
- 9530 Galston Dr
- 9476 Terrywood Rd
- 9477 Ronnie Ct
- 9616 Halberns Blvd
- 9412 Pennywood Rd
- 9540 Abbeyfield Rd
- 9548 Abbeyfield Rd
- 150 Rock Glen Way
- 9579 Carlton Hills Blvd
- 9343 Lake Hill Rd
- 9956 Via Debbie
- 9941 Watergum Trail
- 9307 Dalehurst Rd
- 9932 Settle Rd
- 305 Cobblestone Place
- 9884 Settle Rd
- 9942 Theresa Ln
- 10225 Molino Rd
- 10334 Hitching Post Way
