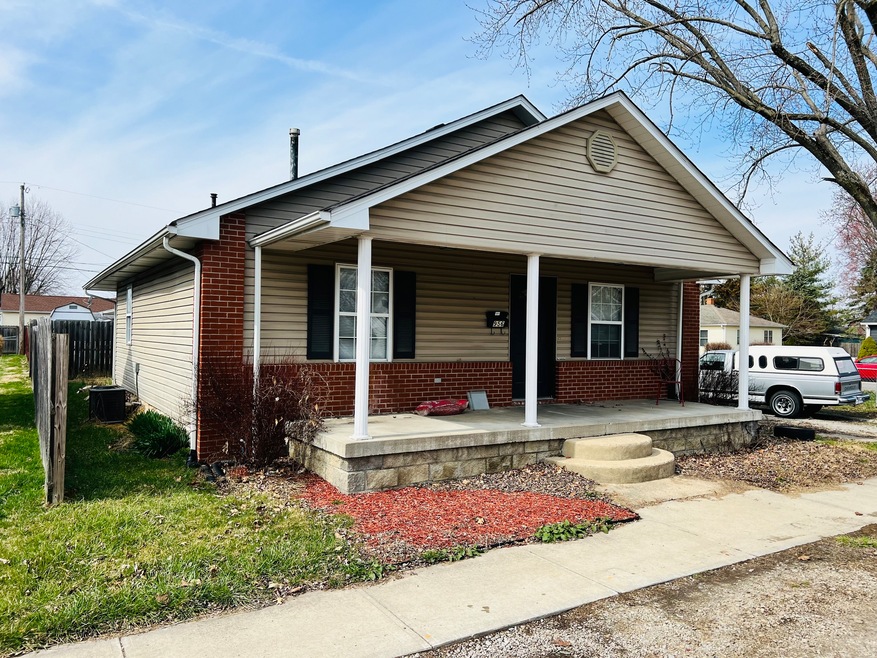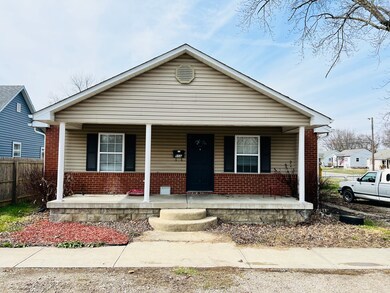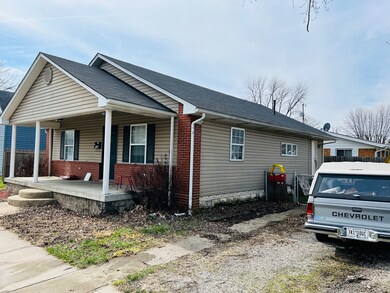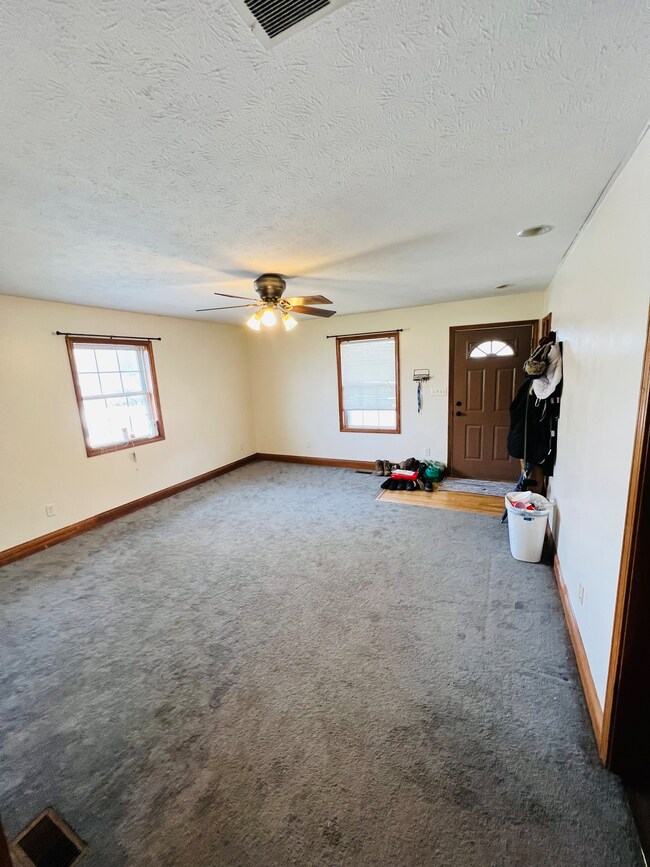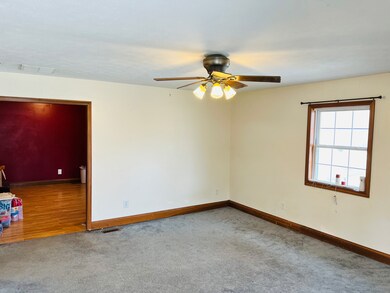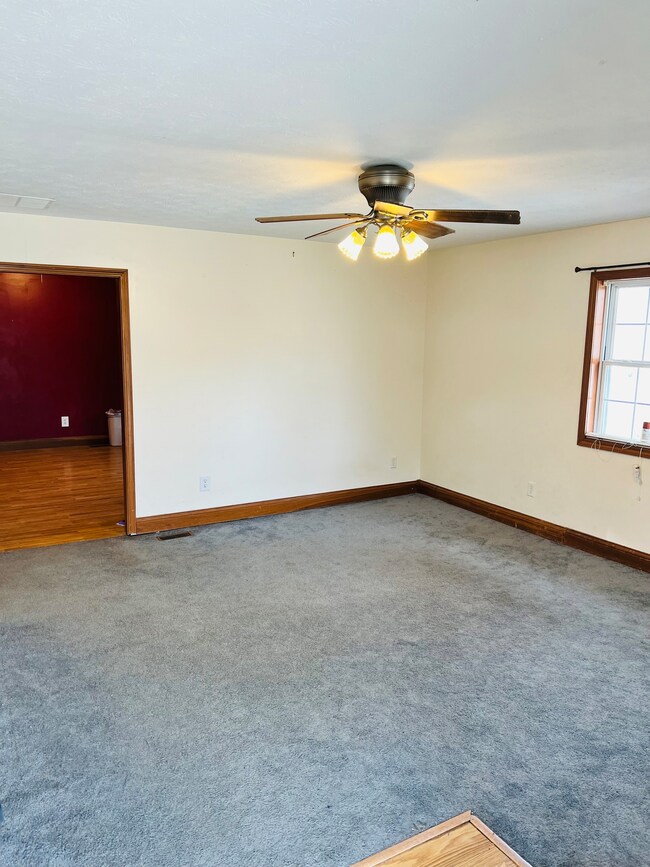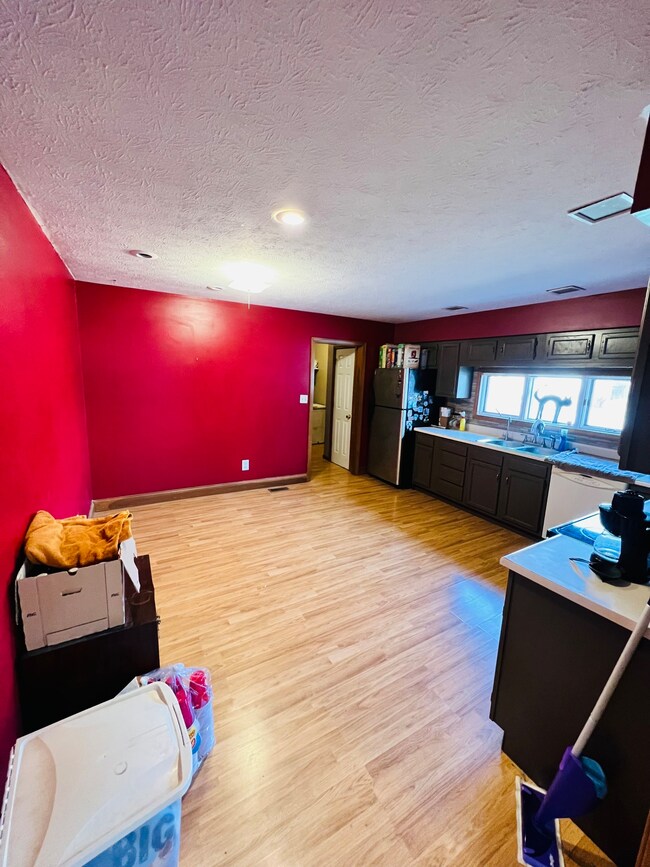
956 Graham St Franklin, IN 46131
Highlights
- Traditional Architecture
- Eat-In Kitchen
- 1-Story Property
- No HOA
- Walk-In Closet
- Forced Air Heating System
About This Home
As of May 2023Welcome home to this charming 3BD/2BA home in Franklin. Eat-in kitchen with pantry and plenty of cabinets. Ceiling fans in Living room and bedrooms. Master Bedroom has WIC. Large front porch, fenced in yard. Storage shed included.
Last Buyer's Agent
Jessica Jackson
F.C. Tucker Company

Home Details
Home Type
- Single Family
Est. Annual Taxes
- $1,112
Year Built
- Built in 1910
Lot Details
- 5,981 Sq Ft Lot
Home Design
- Traditional Architecture
- Block Foundation
- Vinyl Siding
Interior Spaces
- 1,240 Sq Ft Home
- 1-Story Property
- Paddle Fans
- Window Screens
- Combination Kitchen and Dining Room
- Attic Access Panel
- Fire and Smoke Detector
Kitchen
- Eat-In Kitchen
- Electric Oven
- Dishwasher
Flooring
- Carpet
- Laminate
Bedrooms and Bathrooms
- 3 Bedrooms
- Walk-In Closet
- 2 Full Bathrooms
Schools
- Franklin Community Middle School
- Franklin Community High School
Utilities
- Forced Air Heating System
- Heating System Uses Gas
- Gas Water Heater
Community Details
- No Home Owners Association
Listing and Financial Details
- Assessor Parcel Number 410814021160000009
Ownership History
Purchase Details
Home Financials for this Owner
Home Financials are based on the most recent Mortgage that was taken out on this home.Purchase Details
Home Financials for this Owner
Home Financials are based on the most recent Mortgage that was taken out on this home.Purchase Details
Home Financials for this Owner
Home Financials are based on the most recent Mortgage that was taken out on this home.Purchase Details
Map
Similar Homes in Franklin, IN
Home Values in the Area
Average Home Value in this Area
Purchase History
| Date | Type | Sale Price | Title Company |
|---|---|---|---|
| Warranty Deed | $190,000 | None Listed On Document | |
| Warranty Deed | -- | Security Title | |
| Warranty Deed | -- | None Available | |
| Sheriffs Deed | $61,000 | Attorney |
Mortgage History
| Date | Status | Loan Amount | Loan Type |
|---|---|---|---|
| Open | $186,558 | FHA | |
| Previous Owner | $108,989 | FHA | |
| Closed | $0 | No Value Available |
Property History
| Date | Event | Price | Change | Sq Ft Price |
|---|---|---|---|---|
| 05/01/2023 05/01/23 | Sold | $190,000 | 0.0% | $153 / Sq Ft |
| 03/31/2023 03/31/23 | Pending | -- | -- | -- |
| 03/28/2023 03/28/23 | Price Changed | $190,000 | -2.6% | $153 / Sq Ft |
| 03/17/2023 03/17/23 | Price Changed | $195,000 | -2.5% | $157 / Sq Ft |
| 03/06/2023 03/06/23 | For Sale | $200,000 | +80.2% | $161 / Sq Ft |
| 09/07/2018 09/07/18 | Sold | $111,000 | -3.5% | $90 / Sq Ft |
| 08/10/2018 08/10/18 | Pending | -- | -- | -- |
| 08/03/2018 08/03/18 | Price Changed | $115,000 | -4.1% | $93 / Sq Ft |
| 07/30/2018 07/30/18 | Price Changed | $119,900 | -4.0% | $97 / Sq Ft |
| 07/26/2018 07/26/18 | For Sale | $124,900 | +35.0% | $101 / Sq Ft |
| 09/21/2016 09/21/16 | Sold | $92,500 | 0.0% | $75 / Sq Ft |
| 08/02/2016 08/02/16 | Off Market | $92,500 | -- | -- |
| 07/28/2016 07/28/16 | Price Changed | $94,900 | -5.0% | $77 / Sq Ft |
| 07/21/2016 07/21/16 | For Sale | $99,900 | +178.8% | $81 / Sq Ft |
| 04/21/2016 04/21/16 | Sold | $35,829 | -19.1% | $29 / Sq Ft |
| 03/28/2016 03/28/16 | Pending | -- | -- | -- |
| 03/09/2016 03/09/16 | Price Changed | $44,300 | -11.0% | $36 / Sq Ft |
| 01/29/2016 01/29/16 | Price Changed | $49,800 | -7.6% | $40 / Sq Ft |
| 01/14/2016 01/14/16 | Price Changed | $53,900 | -7.9% | $43 / Sq Ft |
| 01/06/2016 01/06/16 | Price Changed | $58,500 | -4.9% | $47 / Sq Ft |
| 12/04/2015 12/04/15 | For Sale | $61,500 | -- | $50 / Sq Ft |
Tax History
| Year | Tax Paid | Tax Assessment Tax Assessment Total Assessment is a certain percentage of the fair market value that is determined by local assessors to be the total taxable value of land and additions on the property. | Land | Improvement |
|---|---|---|---|---|
| 2024 | $1,678 | $153,800 | $15,400 | $138,400 |
| 2023 | $1,322 | $123,700 | $15,400 | $108,300 |
| 2022 | $1,211 | $112,200 | $14,000 | $98,200 |
| 2021 | $1,111 | $103,500 | $13,500 | $90,000 |
| 2020 | $1,197 | $111,000 | $13,500 | $97,500 |
| 2019 | $1,098 | $102,400 | $11,600 | $90,800 |
| 2018 | $840 | $89,000 | $11,600 | $77,400 |
| 2017 | $817 | $88,100 | $11,600 | $76,500 |
| 2016 | $1,949 | $87,300 | $11,600 | $75,700 |
| 2014 | $1,770 | $96,000 | $18,100 | $77,900 |
| 2013 | $1,770 | $88,500 | $18,100 | $70,400 |
Source: MIBOR Broker Listing Cooperative®
MLS Number: 21908241
APN: 41-08-14-021-160.000-009
- 1100 Graham St
- 1150 Younce St
- 741 Walnut St
- 997 Yandes St
- 601 Duane St
- 498 Johnson Ave
- 422 Johnson Ave
- 1508 Douglas Dr
- 301 N Main St
- 350 Johnson Ave
- 598 Young St
- 323 E Adams St
- 650 Overstreet St
- 0 W 900 Hwy Unit 202421274
- 196 E Madison St
- 550 W King St
- 300 E Monroe St
- 150 S Main St Unit 404
- 150 S Main St Unit 204
- 150 S Main St Unit 403
