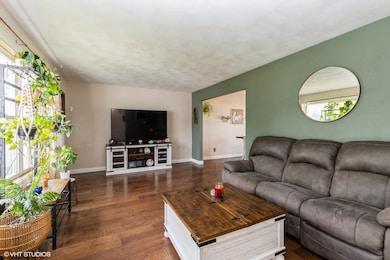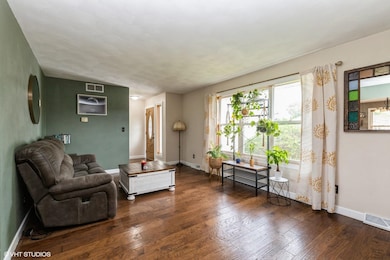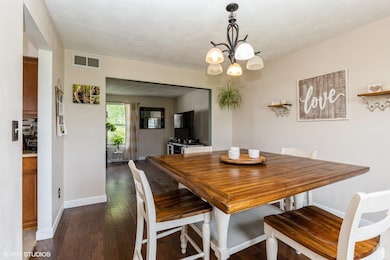
956 Night Owl Ln Roscoe, IL 61073
Estimated payment $1,939/month
Highlights
- Deck
- Fenced Yard
- Forced Air Cooling System
- Whitman Post Elementary School Rated A-
- 2 Car Attached Garage
- Wood Burning Fireplace
About This Home
Room for Everyone! Spacious tri-level home with four finished levels ideal for those needing extra space! Featuring 4 bedrooms and 3 full baths, this home has a fantastic layout with flexibility for your lifestyle.You’ll love the welcoming living and dining rooms, stylish updated flooring, and a bright kitchen with stainless steel appliances,granite countertops,tile backsplash and open to the cozy full exposed family room with fireplace and full views of the fenced backyard. The finished fourth level with partial exposure offers endless possibilities, use it as a rec room, game room, or split it into two additional bedrooms! Located in the sought-after Hononegah School District, this home truly has it all. Pack up your family and come home! A/C 2025, Roof 2023, Dishwasher 2024.
Listing Agent
Berkshire Hathaway Starck Real Estate License #87868-94 Listed on: 07/14/2025

Home Details
Home Type
- Single Family
Est. Annual Taxes
- $5,345
Year Built
- Built in 1997
Lot Details
- 0.25 Acre Lot
- Fenced Yard
- Property is zoned R1
Parking
- 2 Car Attached Garage
Home Design
- Tri-Level Property
- Vinyl Siding
Interior Spaces
- Wood Burning Fireplace
Kitchen
- Microwave
- Dishwasher
Bedrooms and Bathrooms
- 4 Bedrooms
- 3 Full Bathrooms
Finished Basement
- Walk-Out Basement
- Basement Fills Entire Space Under The House
Schools
- Not Assigned Elementary And Middle School
- Not Assigned High School
Additional Features
- Deck
- Forced Air Cooling System
Map
Home Values in the Area
Average Home Value in this Area
Tax History
| Year | Tax Paid | Tax Assessment Tax Assessment Total Assessment is a certain percentage of the fair market value that is determined by local assessors to be the total taxable value of land and additions on the property. | Land | Improvement |
|---|---|---|---|---|
| 2024 | $5,345 | $71,218 | $15,729 | $55,489 |
| 2023 | $5,147 | $63,913 | $14,116 | $49,797 |
| 2022 | $4,902 | $58,426 | $12,904 | $45,522 |
| 2021 | $5,253 | $54,886 | $12,122 | $42,764 |
| 2020 | $5,178 | $52,892 | $11,682 | $41,210 |
| 2019 | $5,059 | $50,523 | $11,159 | $39,364 |
| 2018 | $4,852 | $48,548 | $10,723 | $37,825 |
| 2017 | $4,925 | $46,824 | $10,342 | $36,482 |
| 2016 | $4,763 | $46,073 | $10,176 | $35,897 |
| 2015 | $4,688 | $44,757 | $9,885 | $34,872 |
| 2014 | $2,908 | $44,191 | $9,760 | $34,431 |
Property History
| Date | Event | Price | Change | Sq Ft Price |
|---|---|---|---|---|
| 07/17/2025 07/17/25 | For Sale | $269,900 | +58.8% | $132 / Sq Ft |
| 02/18/2021 02/18/21 | Sold | $170,000 | +3.1% | $124 / Sq Ft |
| 01/08/2021 01/08/21 | Pending | -- | -- | -- |
| 01/05/2021 01/05/21 | For Sale | $164,900 | +90.6% | $120 / Sq Ft |
| 05/03/2013 05/03/13 | Sold | $86,500 | -7.0% | $63 / Sq Ft |
| 04/08/2013 04/08/13 | Pending | -- | -- | -- |
| 03/18/2013 03/18/13 | For Sale | $93,000 | -- | $68 / Sq Ft |
Purchase History
| Date | Type | Sale Price | Title Company |
|---|---|---|---|
| Warranty Deed | $170,000 | None Listed On Document | |
| Deed | $86,500 | -- |
Mortgage History
| Date | Status | Loan Amount | Loan Type |
|---|---|---|---|
| Open | $20,026 | FHA | |
| Open | $166,920 | FHA |
Similar Homes in Roscoe, IL
Source: South Central Wisconsin Multiple Listing Service
MLS Number: 2004705
APN: 08-06-152-009
- 722 Ashleigh Ln
- 664 Elberon Way
- 637 Yosemite Ave
- 625 Yosemite Ave
- 604 Overture Way
- 650 Anacostia Dr
- 9885 Lismore Rd
- 9877 Lismore Rd
- 9851 Lismore Rd
- 9773 Lismore Rd
- 9627 Lismore Rd
- 10990 Linden Blossom Ln
- 631 Angelica Ln
- 1536 Marberly Dr
- 11030 Borage Trail
- 524 Merilot Dr
- 595 Purple Sage Dr
- 11291 Linden Blossom Ln
- 10873 Meadowsweet Ln
- 10972 Chicory Ridge Way
- 4711 Prairie Rose Dr
- 6542 Erin Way
- 1010 Minns Dr
- 322 Marquette Rd
- 337 E Greenview Ave
- 1304 Blackhawk Blvd Unit 1304 Upper
- 358 Fair Oaks Blvd Unit Upper Apartment A
- 706 Wood Ave
- 219 S Moore St Unit 2
- 5498 Bastian Blvd
- 5400 Windsor Rd
- 0 Finley Way Unit 15604 Sienna Ct
- 0 Finley Way Unit 15628 Sienna Ct
- 1346 Euclid Ave
- 3701 Trilling Ave
- 430 E Grand Ave
- 444 E Grand Ave
- 4905 Pine Cone Ct Unit 1
- 1905 W Riverside Blvd
- 430 Harrison Ave Unit 105






