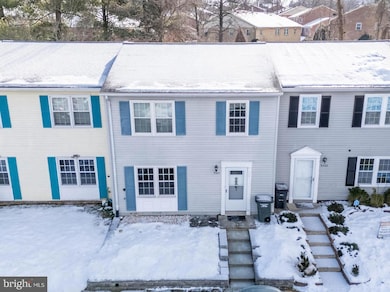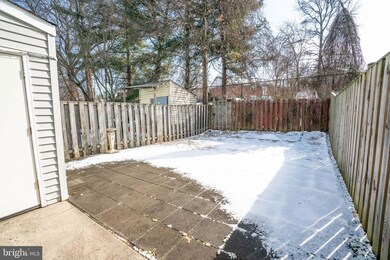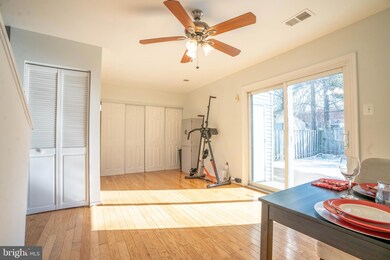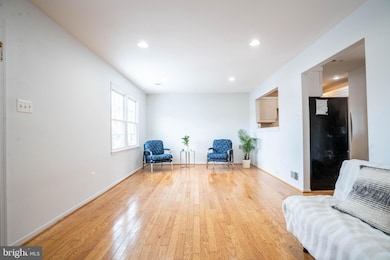
9560 Inverary Ct Lorton, VA 22079
Highlights
- Open Floorplan
- Wooded Lot
- Furnished
- Colonial Architecture
- Wood Flooring
- Jogging Path
About This Home
As of February 2025Looking for your dream home in Lorton, Virginia? This beautifully 2 level nicely kept townhouse will be going active this weekend—don’t miss your chance to see it! Impeccably maintained and move-in ready! Perfect for first-time homebuyers or those seeking a cozy 3 bedroom, low-maintenance lifestyle. Close to shops, schools, and parks—everything you need just minutes away! Convenient location near I-95, making commuting a breeze!
Last Agent to Sell the Property
Pearson Smith Realty, LLC License #0225251369 Listed on: 01/24/2025

Townhouse Details
Home Type
- Townhome
Est. Annual Taxes
- $4,455
Year Built
- Built in 1980
Lot Details
- 1,716 Sq Ft Lot
- Wood Fence
- Back Yard Fenced
- Extensive Hardscape
- Wooded Lot
- Backs to Trees or Woods
- 2 Parking Spaces are assigned #66
- Property is in excellent condition
HOA Fees
- $78 Monthly HOA Fees
Home Design
- Colonial Architecture
Interior Spaces
- 1,320 Sq Ft Home
- Property has 2 Levels
- Open Floorplan
- Furnished
- Ceiling Fan
- Family Room Off Kitchen
- Combination Dining and Living Room
- Wood Flooring
Kitchen
- Stove
- Built-In Microwave
- Disposal
Bedrooms and Bathrooms
- 3 Bedrooms
- En-Suite Primary Bedroom
- En-Suite Bathroom
- Walk-In Closet
- 2 Full Bathrooms
Laundry
- Laundry Room
- Laundry on main level
- Dryer
- Washer
Parking
- 2 Open Parking Spaces
- 2 Parking Spaces
- On-Street Parking
- Parking Lot
Outdoor Features
- Patio
Schools
- Lorton Station Elementary School
- Hayfield Secondary Middle School
- Hayfield Secondary High School
Utilities
- Central Air
- Heat Pump System
- Electric Water Heater
Listing and Financial Details
- Tax Lot 66
- Assessor Parcel Number 1074 13 0066
Community Details
Overview
- Association fees include common area maintenance, snow removal, trash
- Building Winterized
- Pohick Square HOA
- Pohick Square Subdivision
Amenities
- Common Area
Recreation
- Community Playground
- Jogging Path
Pet Policy
- Pets Allowed
Ownership History
Purchase Details
Home Financials for this Owner
Home Financials are based on the most recent Mortgage that was taken out on this home.Purchase Details
Home Financials for this Owner
Home Financials are based on the most recent Mortgage that was taken out on this home.Purchase Details
Home Financials for this Owner
Home Financials are based on the most recent Mortgage that was taken out on this home.Purchase Details
Home Financials for this Owner
Home Financials are based on the most recent Mortgage that was taken out on this home.Purchase Details
Similar Homes in Lorton, VA
Home Values in the Area
Average Home Value in this Area
Purchase History
| Date | Type | Sale Price | Title Company |
|---|---|---|---|
| Deed | $465,000 | Wfg National Title | |
| Deed | $465,000 | Wfg National Title | |
| Deed | $435,000 | Jdm Title | |
| Warranty Deed | $275,000 | -- | |
| Deed | $70,000 | -- | |
| Foreclosure Deed | $102,000 | -- |
Mortgage History
| Date | Status | Loan Amount | Loan Type |
|---|---|---|---|
| Open | $430,350 | New Conventional | |
| Closed | $430,350 | New Conventional | |
| Previous Owner | $369,750 | New Conventional | |
| Previous Owner | $220,000 | New Conventional | |
| Previous Owner | $180,706 | New Conventional | |
| Previous Owner | $87,800 | FHA |
Property History
| Date | Event | Price | Change | Sq Ft Price |
|---|---|---|---|---|
| 02/14/2025 02/14/25 | Sold | $453,000 | -2.6% | $343 / Sq Ft |
| 01/29/2025 01/29/25 | Price Changed | $464,900 | +2.2% | $352 / Sq Ft |
| 01/28/2025 01/28/25 | Price Changed | $454,900 | -2.2% | $345 / Sq Ft |
| 01/24/2025 01/24/25 | For Sale | $464,900 | +6.9% | $352 / Sq Ft |
| 03/25/2024 03/25/24 | Sold | $435,000 | 0.0% | $330 / Sq Ft |
| 02/23/2024 02/23/24 | Price Changed | $435,000 | -2.2% | $330 / Sq Ft |
| 02/06/2024 02/06/24 | For Sale | $445,000 | 0.0% | $337 / Sq Ft |
| 04/28/2014 04/28/14 | Rented | $1,850 | -7.5% | -- |
| 04/28/2014 04/28/14 | Under Contract | -- | -- | -- |
| 03/17/2014 03/17/14 | For Rent | $2,000 | 0.0% | -- |
| 12/26/2013 12/26/13 | Sold | $275,000 | 0.0% | $208 / Sq Ft |
| 11/20/2013 11/20/13 | Pending | -- | -- | -- |
| 11/15/2013 11/15/13 | For Sale | $275,000 | -- | $208 / Sq Ft |
Tax History Compared to Growth
Tax History
| Year | Tax Paid | Tax Assessment Tax Assessment Total Assessment is a certain percentage of the fair market value that is determined by local assessors to be the total taxable value of land and additions on the property. | Land | Improvement |
|---|---|---|---|---|
| 2024 | $4,455 | $384,530 | $160,000 | $224,530 |
| 2023 | $4,152 | $367,950 | $140,000 | $227,950 |
| 2022 | $4,053 | $354,400 | $135,000 | $219,400 |
| 2021 | $3,739 | $318,660 | $110,000 | $208,660 |
| 2020 | $3,278 | $276,990 | $89,000 | $187,990 |
| 2019 | $3,278 | $276,990 | $89,000 | $187,990 |
| 2018 | $3,046 | $264,850 | $86,000 | $178,850 |
| 2017 | $3,075 | $264,850 | $86,000 | $178,850 |
| 2016 | $3,004 | $259,340 | $84,000 | $175,340 |
| 2015 | $2,838 | $254,310 | $79,000 | $175,310 |
| 2014 | $2,832 | $254,310 | $79,000 | $175,310 |
Agents Affiliated with this Home
-
TANIA ARGUETA

Seller's Agent in 2025
TANIA ARGUETA
Pearson Smith Realty, LLC
(703) 994-7427
1 in this area
44 Total Sales
-
Iftikhar Khan

Buyer's Agent in 2025
Iftikhar Khan
RE/MAX
(703) 505-0775
1 in this area
104 Total Sales
-
Natalie Wiggins
N
Seller's Agent in 2024
Natalie Wiggins
Redfin Corporation
-
Erik Rosas

Buyer's Agent in 2024
Erik Rosas
Millennium Realty Group Inc.
(703) 628-3216
1 in this area
13 Total Sales
-
Holly Woodworth

Seller's Agent in 2014
Holly Woodworth
Samson Properties
(703) 819-5510
6 Total Sales
-
Beverly Rattigan
B
Buyer's Agent in 2014
Beverly Rattigan
Samson Properties
(703) 402-9965
6 Total Sales
Map
Source: Bright MLS
MLS Number: VAFX2217932
APN: 1074-13-0066
- 8057 Samuel Wallis St
- 7800 Lambkin Ct
- 9844 Hagel Cir
- 7810 Stovall Ct
- 7722 Capron Ct
- 9520 Hagel Cir Unit 4/B
- 9518 Unity Ln
- 7849 Seafarer Way
- 8011 Annette Dr
- 9140 Stonegarden Dr
- 9578 Sanger St
- 8165 Halley Ct Unit 301
- 8173 Halley Ct
- 9199 Furey Rd
- 9219 Mccarty Rd
- 9958 E Hill Dr
- 8317 Middle Ruddings Dr
- 8317D Bluebird Way Unit D
- 8061 Paper Birch Dr
- 9046 Galvin Ln






